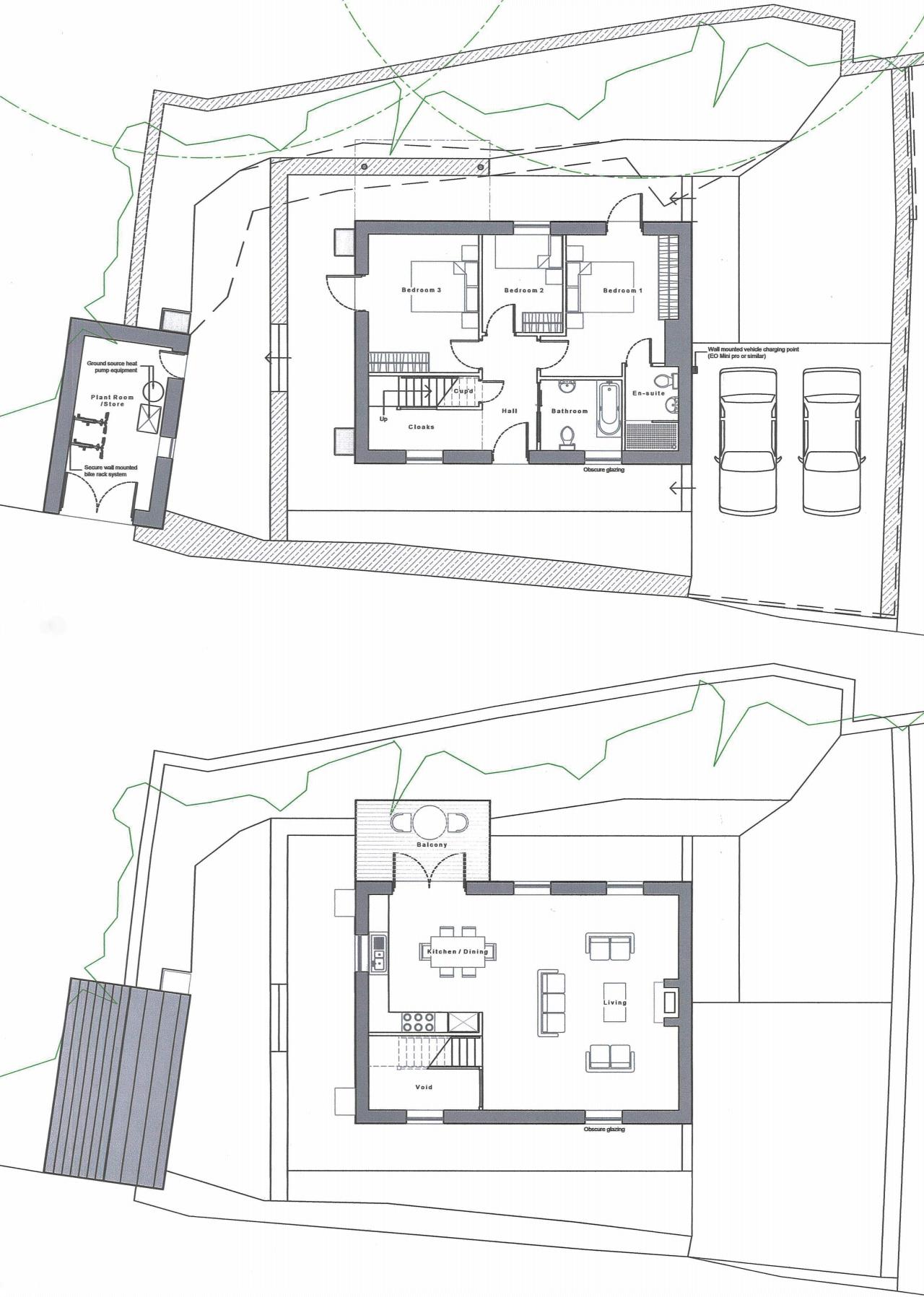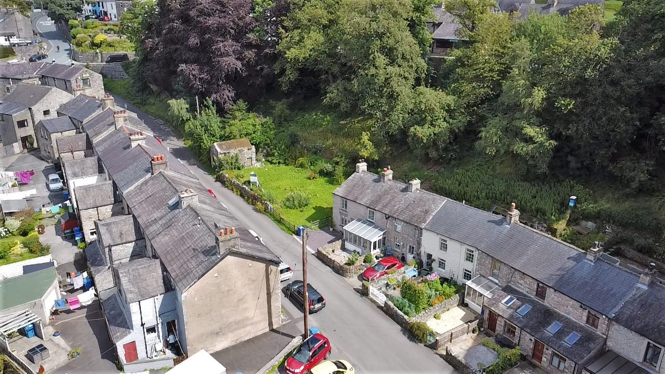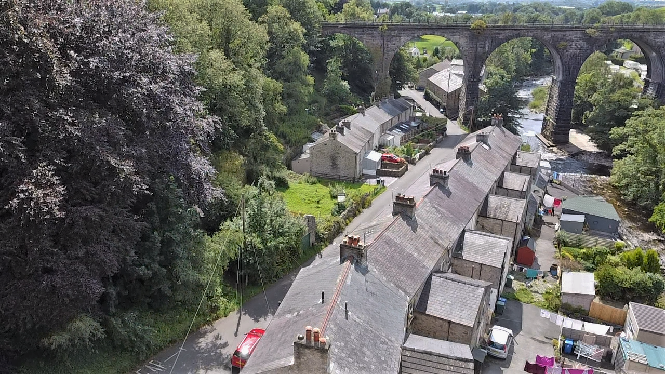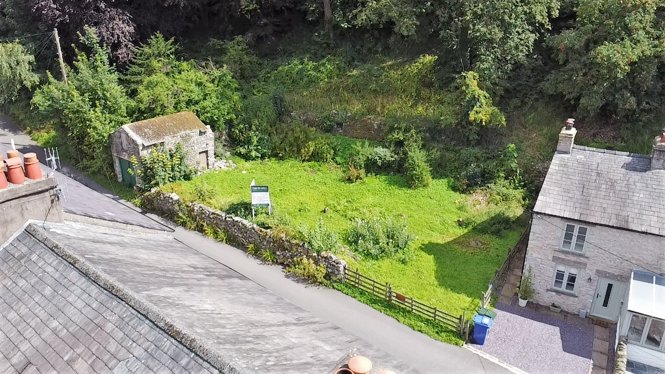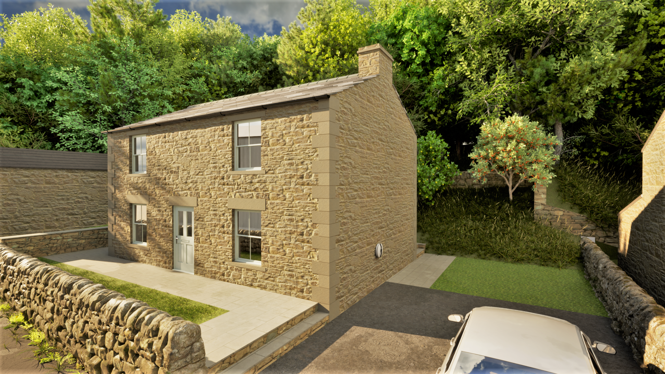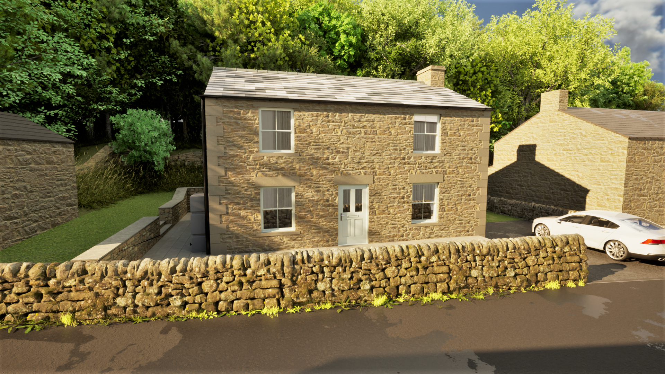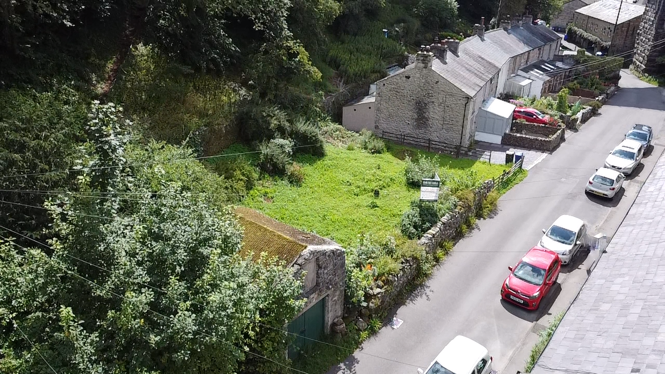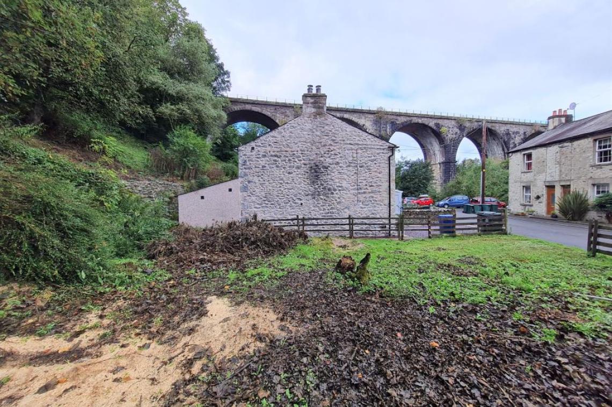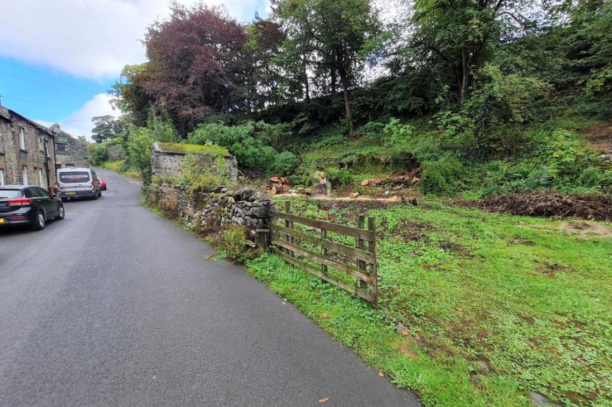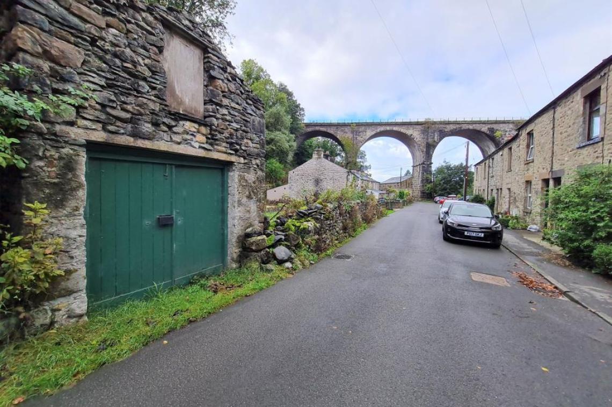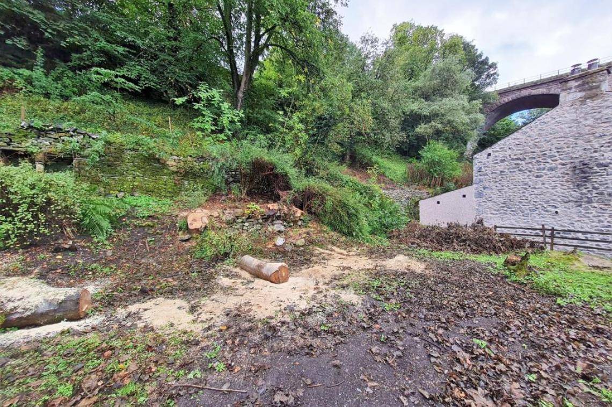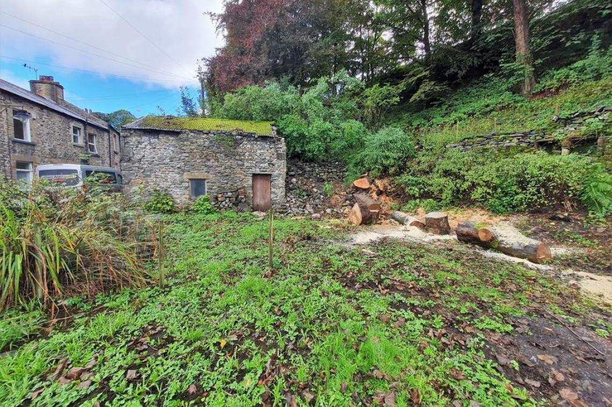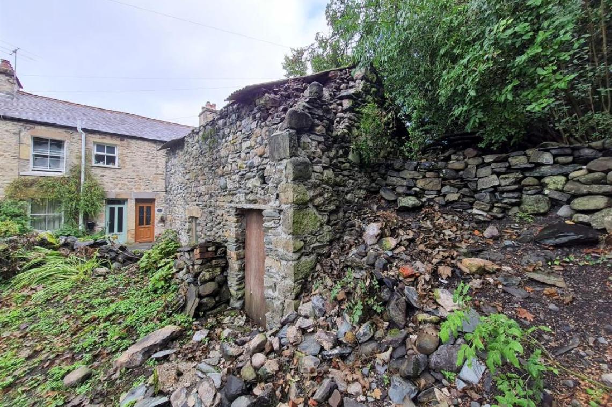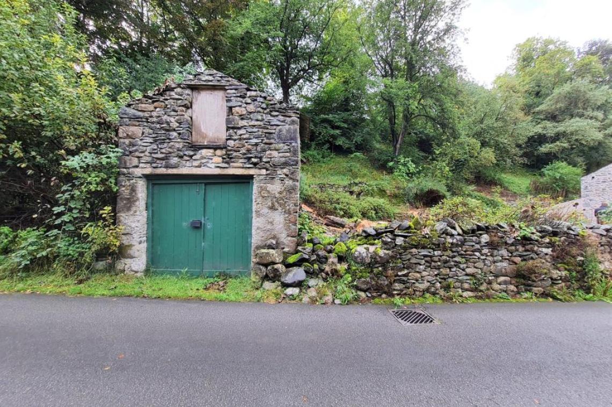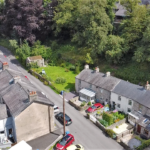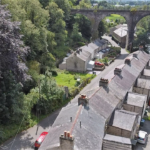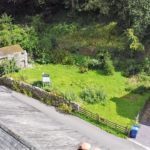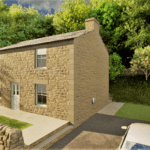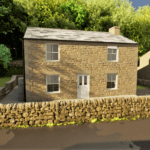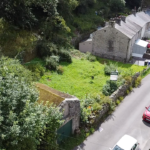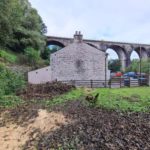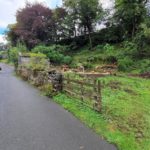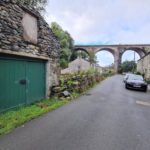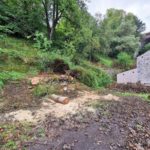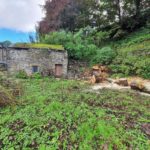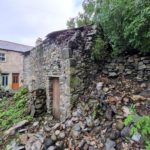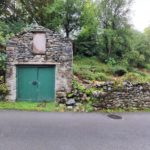3 Bedroom Building Plot, Bank Bottom, Ingleton LA6 3EY
Guide Price
£135,000
Availability: For Sale
Property Type: Development Plot
Property Features
- Single building plot
- Full planning permission for construction of 3 bedroom dwelling
- & refurbishment of existing stone building for storage/workshop
- Pleasant backwater position
- Private parking and garden space
Property Summary
An exciting opportunity to acquire a single building plot with full planning permission for the construction of a detached three bedroom dwelling and the refurbishment of an existing stone building to form ancillary storage.
Pleasant backwater position in the heart of Ingleton, a short walk from the village centre.
The busy and popular village of Ingleton is situated on the A65, 19 miles south of Kendal and 18 miles east of Lancaster and the M6 motorway. The village provides a good range of shops, pubs and eateries and has a primary school. There is an outdoor swimming pool and a climbing wall for the more adventurous as well as being home to the renowned Waterfall Trail. Secondary schooling can be found in either Kirkby Lonsdale or Settle, together with a broader range of services.
Description
This delightful plot of land together with traditional stone outbuilding enjoys a secluded position below the viaduct in the bottom of the village with frontage and direct access onto Bank Bottom. A short walk up the road leads you to the busy centre of Ingleton.
The building plot will appeal to a broad market, from those looking to create a manageable home to those seeking an investment as a holiday let or perhaps a ‘bolt hole’ from which to explore the stunning surrounding countryside of the Yorkshire Dales and the Three Peaks.
Planning
Approved by Craven District Council under Application No.: 2021/23527/FUL on the 4th January 2023, this very thoughtful scheme has been designed sympathetically by the planning and development team at David Hill LLP to reflect the character of the neighbouring properties externally, while providing a more contemporary open plan living space internally on the first floor.
Copies of the approved plans and documents can be provided by email on request. There will be a charge for hard copies.
The approved scheme provides accommodation on two floors which briefly comprises;
Ground Floor – Entrance Hall, bathroom, Bedroom 1 (en suite) and two further bedrooms
First Floor – open plan living/dining/kitchen opening to a balcony.
Total approximate gross internal floor area 112.5m² (1210 ft²)
Outside
Stone outbuilding (2.50m x 4.75m) providing useful storage or workshop space. Private parking and garden space.
Tenure
Freehold
Services
There are currently no services connected to the plot. It will be the responsibility of the purchasers to satisfy themselves as to the suitability, availability and cost of connecting services.
Directions
Continue from Skipton to Ingleton on the A65 turning right onto Laundry Lane opposite the Co-op garage on entering the village. Continue on Laundry Lane to the T junction with Main Street and turn right and continue on Main Street for approximately 170 metres, turning left onto The Brow signed ‘Ingleton Pottery’.
Continue down ‘The Brow’ passing under the viaduct onto Bank Bottom, where the plot can be found on the right after about 50 metres.
Pleasant backwater position in the heart of Ingleton, a short walk from the village centre.
The busy and popular village of Ingleton is situated on the A65, 19 miles south of Kendal and 18 miles east of Lancaster and the M6 motorway. The village provides a good range of shops, pubs and eateries and has a primary school. There is an outdoor swimming pool and a climbing wall for the more adventurous as well as being home to the renowned Waterfall Trail. Secondary schooling can be found in either Kirkby Lonsdale or Settle, together with a broader range of services.
Description
This delightful plot of land together with traditional stone outbuilding enjoys a secluded position below the viaduct in the bottom of the village with frontage and direct access onto Bank Bottom. A short walk up the road leads you to the busy centre of Ingleton.
The building plot will appeal to a broad market, from those looking to create a manageable home to those seeking an investment as a holiday let or perhaps a ‘bolt hole’ from which to explore the stunning surrounding countryside of the Yorkshire Dales and the Three Peaks.
Planning
Approved by Craven District Council under Application No.: 2021/23527/FUL on the 4th January 2023, this very thoughtful scheme has been designed sympathetically by the planning and development team at David Hill LLP to reflect the character of the neighbouring properties externally, while providing a more contemporary open plan living space internally on the first floor.
Copies of the approved plans and documents can be provided by email on request. There will be a charge for hard copies.
The approved scheme provides accommodation on two floors which briefly comprises;
Ground Floor – Entrance Hall, bathroom, Bedroom 1 (en suite) and two further bedrooms
First Floor – open plan living/dining/kitchen opening to a balcony.
Total approximate gross internal floor area 112.5m² (1210 ft²)
Outside
Stone outbuilding (2.50m x 4.75m) providing useful storage or workshop space. Private parking and garden space.
Tenure
Freehold
Services
There are currently no services connected to the plot. It will be the responsibility of the purchasers to satisfy themselves as to the suitability, availability and cost of connecting services.
Directions
Continue from Skipton to Ingleton on the A65 turning right onto Laundry Lane opposite the Co-op garage on entering the village. Continue on Laundry Lane to the T junction with Main Street and turn right and continue on Main Street for approximately 170 metres, turning left onto The Brow signed ‘Ingleton Pottery’.
Continue down ‘The Brow’ passing under the viaduct onto Bank Bottom, where the plot can be found on the right after about 50 metres.
