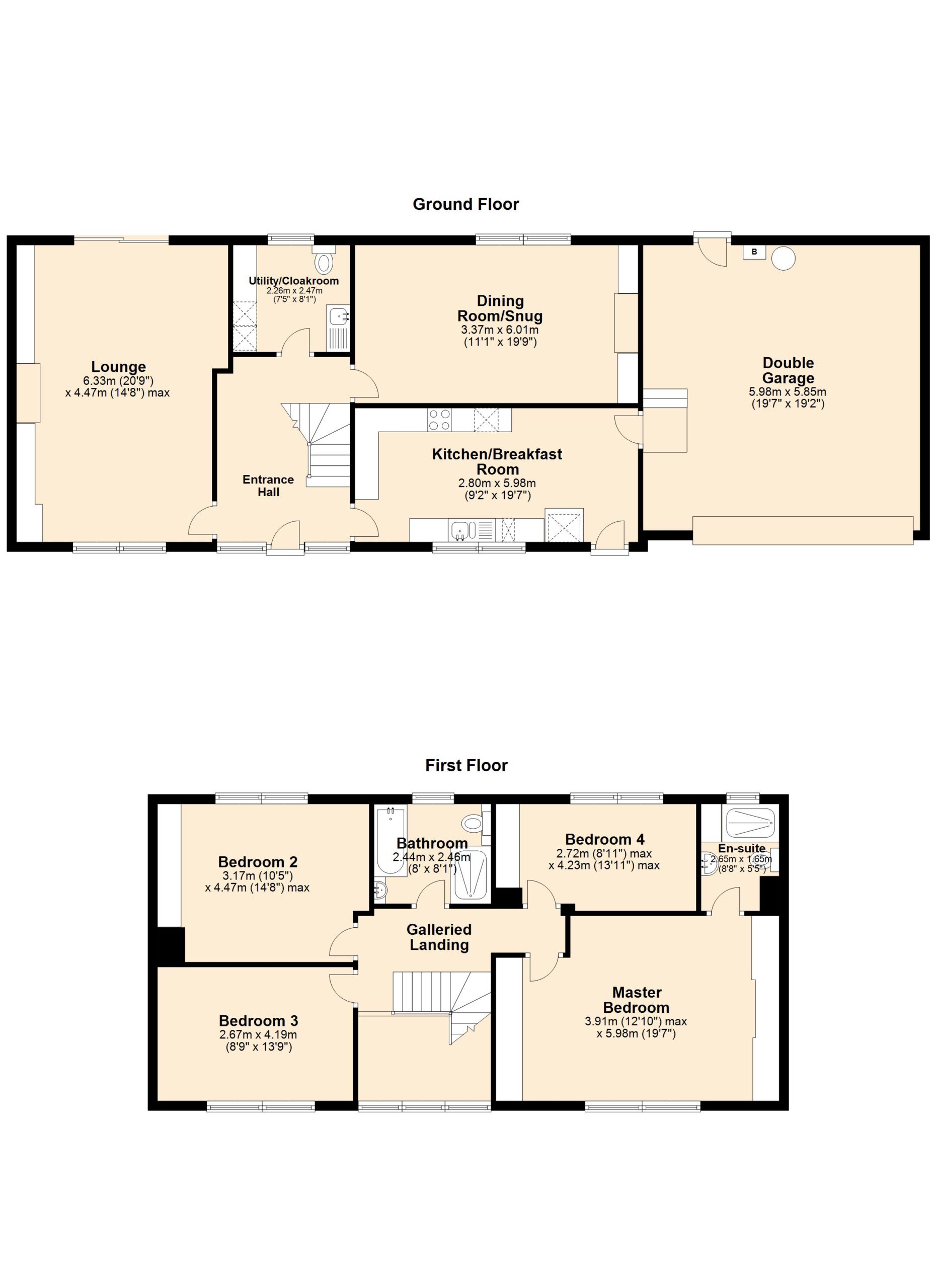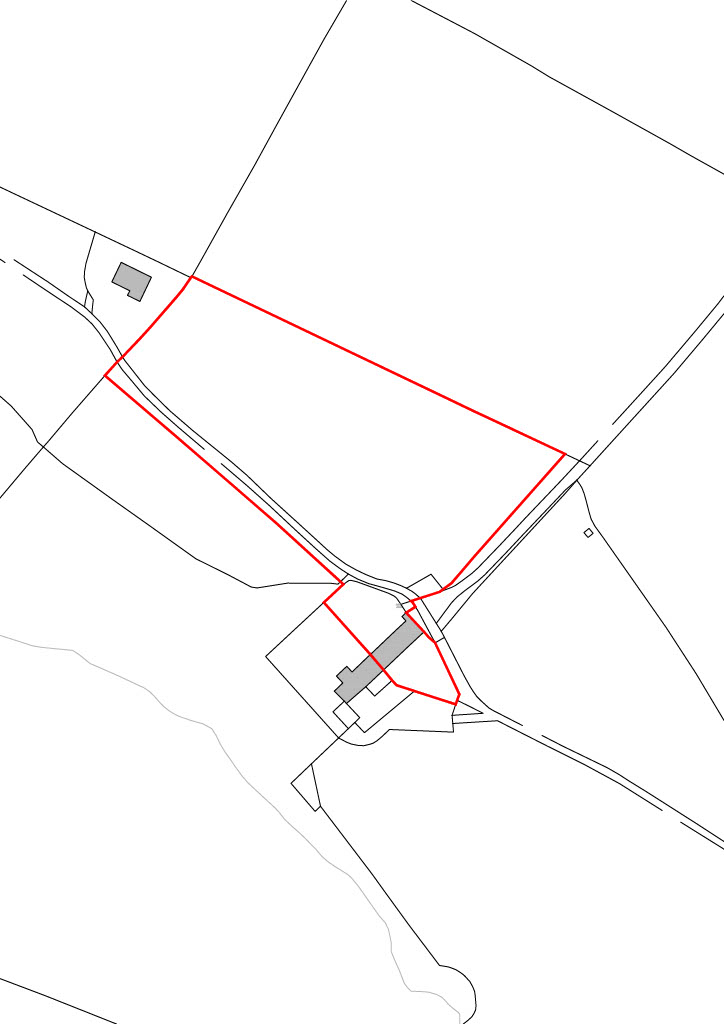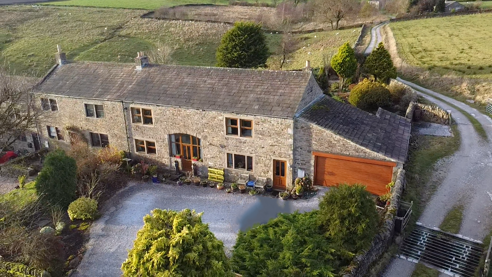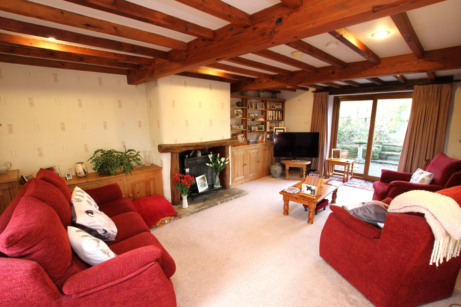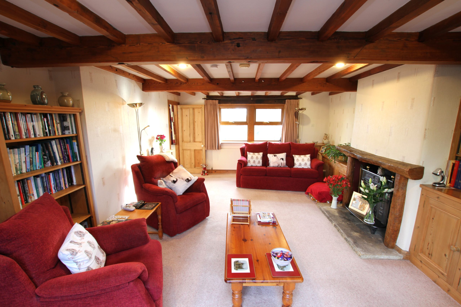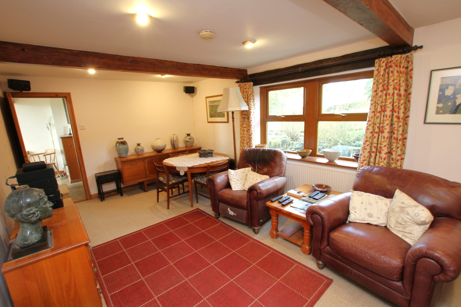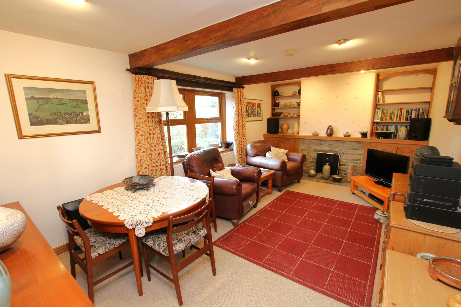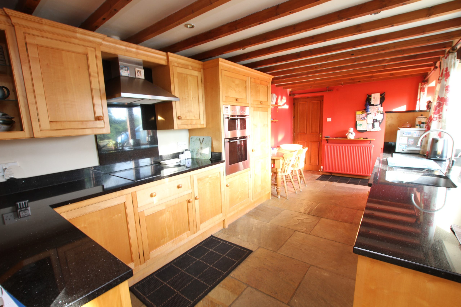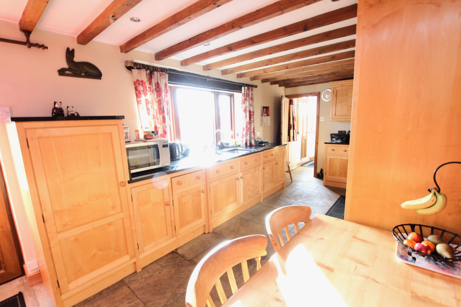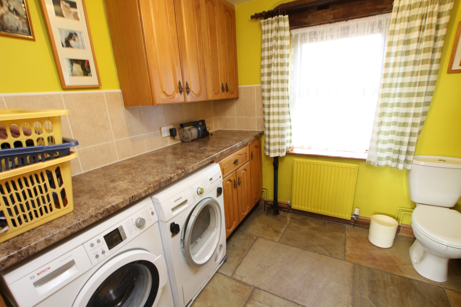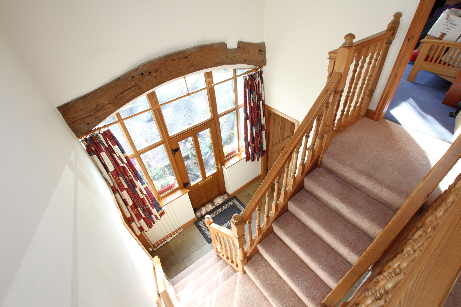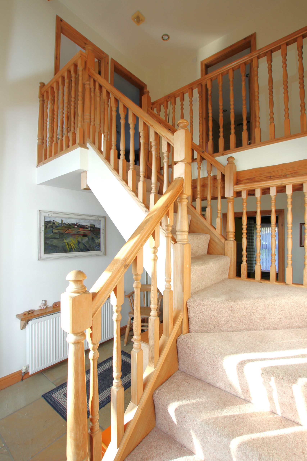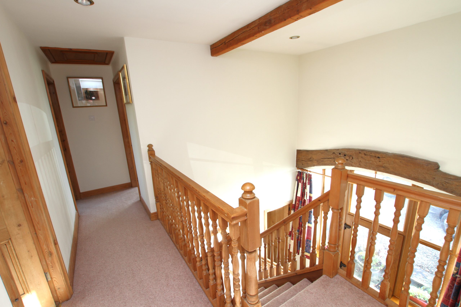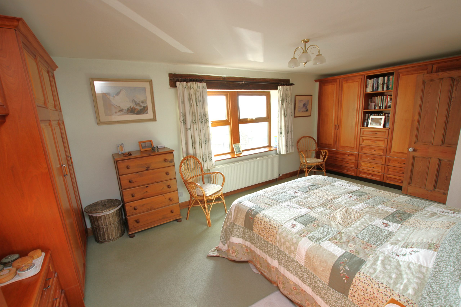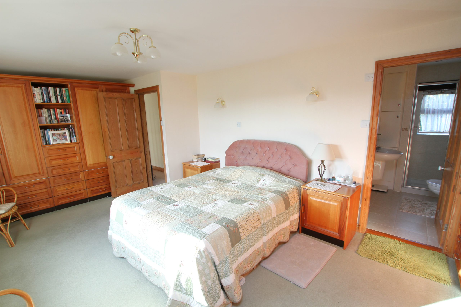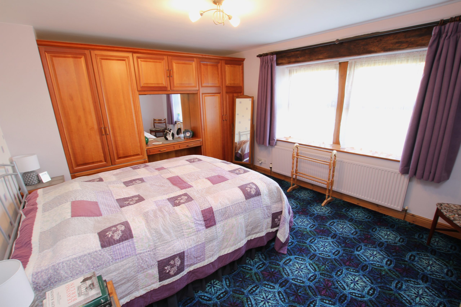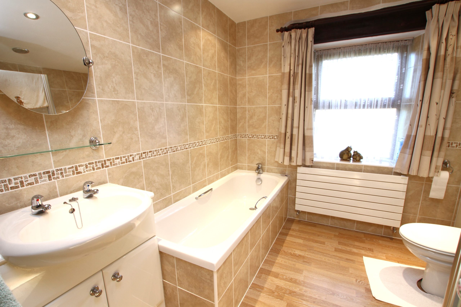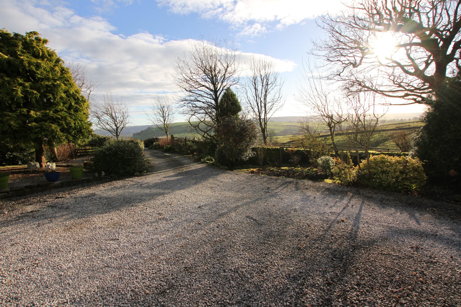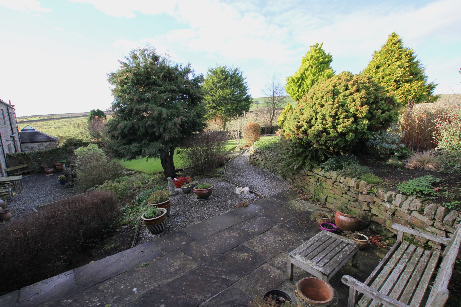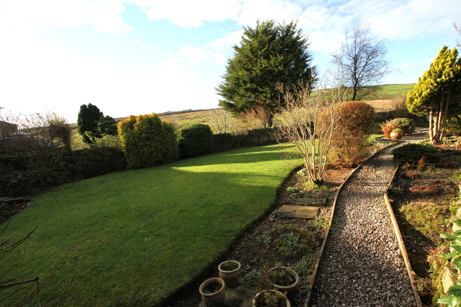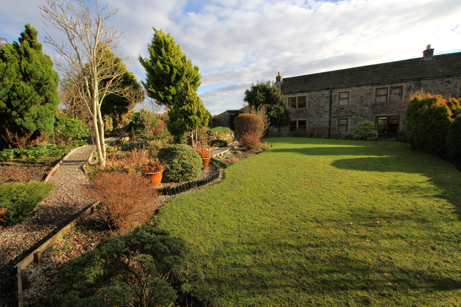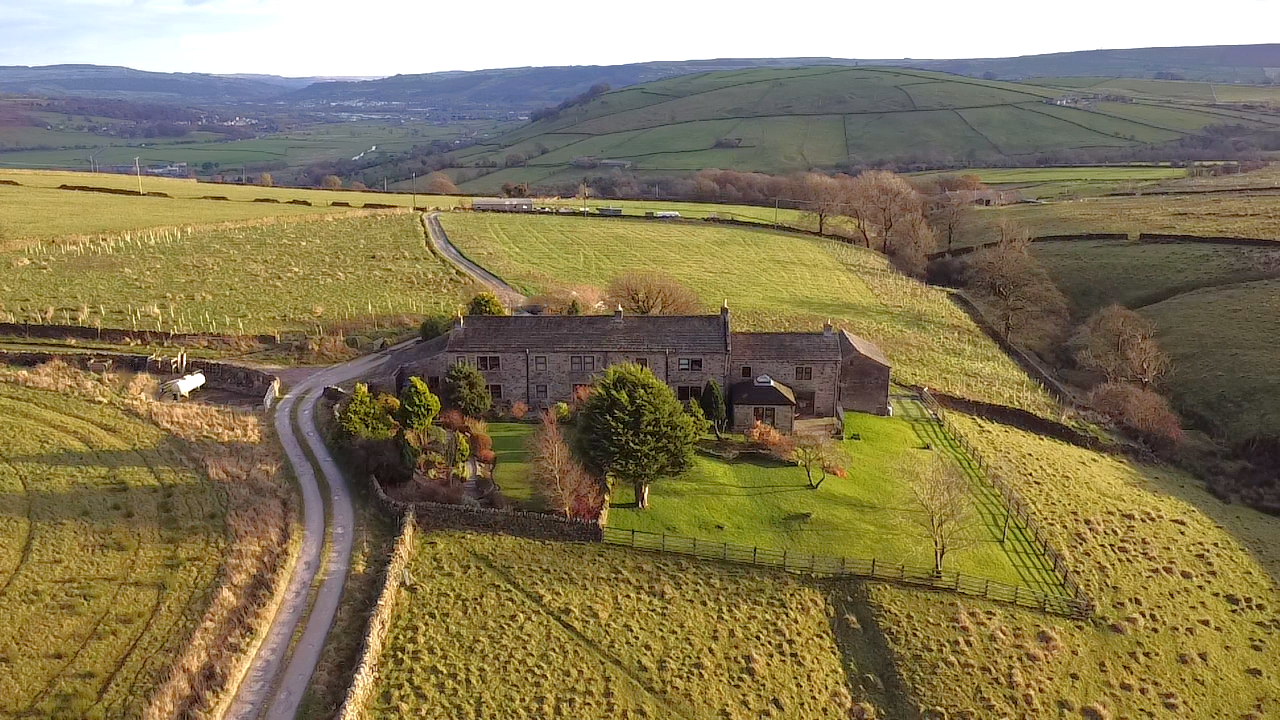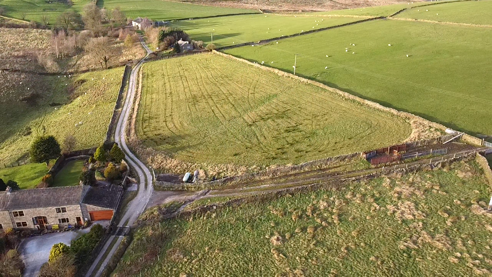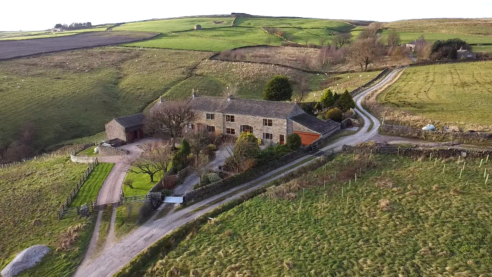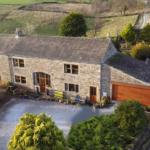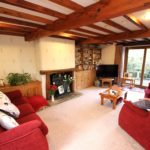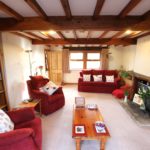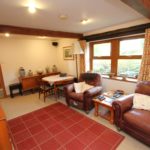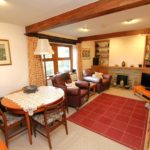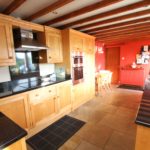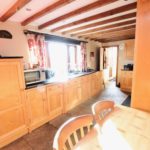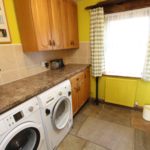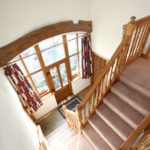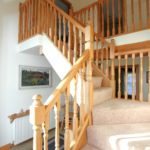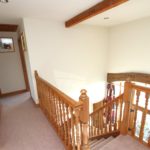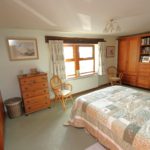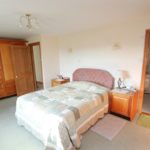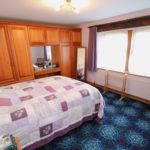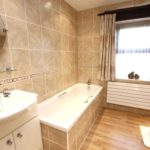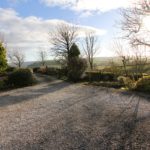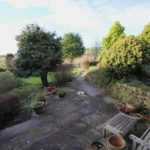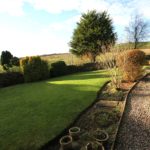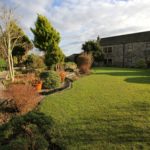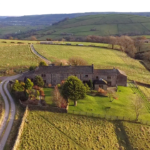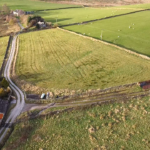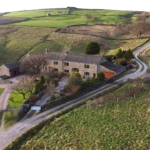4 bedroom barn conversion for sale – Low Moor Top Barn, Moorside, Cononley, BD20 8PD -
Guide Price
£665,000
4 bedroom barn conversion for sale – Low Moor Top Barn, Moorside, Cononley, BD20 8PD
Guide Price
£665,000
Availability: Sold STC
Property Type: Barn Conversion
Property Features
- Exceptional semi detached barn conversion of the highest quality
- Providing well planned, well appointed, four bedroom family accommodation
- Together with a generous adjoining double garage
- Private parking area
- Delightful walled gardens
- Separate paddock of approximately 2.34 acres
- Elevated rural setting bordering open countryside
- Stunning views
- Just 5 minutes drive from Cononley village and the railway station
Make Enquiry
Make Enquiry
Please complete the form below and a member of staff will be in touch shortly.
Property Summary
An exceptional semi detached barn conversion of the highest quality providing well planned, well appointed, four bedroom family accommodation together with a generous adjoining double garage, private parking area, delightful walled gardens and a separate paddock of approximately 2.34 acres.
Elevated rural setting bordering open countryside with stunning views, just 5 minutes drive from Cononley village and the railway station.
Location
Low Moor Top Barn is situated within open countryside in an elevated position about 1.5 miles to the west of Cononley. The popular village of Cononley lies within the Aire Valley adjacent to the River Aire with amenities which include a village store, a primary school, two inns and a village institute. Cononley also has a railway station with regular services to Skipton, Bradford and Leeds and enjoys good links by road. A much wider range of services can be found in the nearby busy market town of Skipton including shops, a market operating four days a week, a well equipped leisure centre with swimming pool and highly regarded secondary schools at Skipton Girls High and Ermysteds Grammar.
Description
Low Moor Top is a former traditional farmsteading having been redeveloped in the 1980’s to create two separate residences, one of which is Low Moor Top Barn.
This most attractive barn conversion has been sympathetically converted to a high standard retaining much of the buildings original character including the main arched barn opening, while sympathetically incorporating well planned four bedroom family accommodation benefitting from uPVC double glazing and LPG central heating throughout.
As well as a generous double garage, ample private parking and delightful landscaped gardens the property also comes with an adjacent field extending to approximately 2.34 acres which is sure to appeal to those with equestrian or hobby farming interests or perhaps those looking for somewhere secure to walk a dog or those with conservation in mind.
The property is entered into an impressive full height hall with the original barn opening having a heavy arched timber beam over. The staircase leads to a first floor galley landing overlooking the hall. To the rear of the hall is a useful utility room with stone flag floor and a laminate work surface having plumbing for a washing machine below. There is a pleasant dining room/snug with open fireplace set in a stone surround with pine mantelpiece above and built in matching cupboards and shelves to the alcoves either side. Attractive outlook onto the garden.
There is a super through lounge with views to both the front and rear and sliding patio doors opening onto a sunken seating area and the garden beyond. There is a wood burning stove set in a feature wooden surround with stone hearth and useful built in pine cupboards and a matching dresser style unit with shelves above. The well appointed breakfast kitchen incorporates a range of sycamore fronted base and wall units, granite work surfaces with inset 1½ bowl sink and mixer tap with tiled granite splash back. Integrated appliances include a Siemens induction hob with filter hood over, Siemens raised level double oven and grill, slim line dish washer and a fridge freezer. Stone flagged floor, beamed ceiling, external door and internal door to the adjoining garage.
The first floor galley landing with feature beams and loft access give way to the four double bedrooms and house bathroom. The master bedroom incorporates a comprehensive range of fitted wardrobes, drawers and a dressing table. The adjoining en suite which is fully tiled has a shower cubicle, wall mounted wash basin and a w.c with concealed system and combined storage unit. Heated chrome ladder style towel rail. Bedroom 2 has a useful range of fitted wardrobes with Bedroom 3 being another generous double bedroom and Bedroom 4 which is currently used as a study having fitted wardrobes. The spacious house bathroom incorporates a panelled bath, wash basin set in a vanity base unit, large shower cubicle and a w.c with a concealed system and combined storage unit. Tiled walls and laminate floor.
Outside
Adjoining the house is a generous double garage with up and over powered door. There is useful storage within the roof space and a pedestrian door to the rear giving access to the garden. Worcester Bosch boiler and hot water tank within garage.
The front garden is predominately given over to the drive and parking area with borders either side having mature shrubs. There is a paved area extending across the front of the house. The rear garden has been thoughtfully landscaped incorporating terraced and sunken seating areas, a lawn, and gravel pathways weaving through mature borders creating interest and viewing areas over the garden and adjoining countryside.
Services
We understand the property to be connected to bore hole water (shared with next door), septic tank drainage (shared with next door) and mains electricity. uPVC double glazing, LPG central heating.
Energy Rating
E 51
Tenure
Freehold
Council Tax
Band G (North Yorkshire Council)
Directions
From Skipton town centre head south on Keighley Road turning right at the traffic lights onto Carleton Road. Continue on Carleton Road past the crematorium under the bypass and turn left onto Pale Lane continuing up the hill. After approximately 0.5 miles turn right onto Stock Shott Lane (signed Lothersdale). Continue to climb up through the bends and after about 0.5 miles as the road straightens out and begins to descend turn right into the private drive (David Hill for sale sign). Continue up the track past the farm building over the cattle grid and Low Moor Top Barn is the next property on the left. A For Sale sign has been erected.
Elevated rural setting bordering open countryside with stunning views, just 5 minutes drive from Cononley village and the railway station.
Location
Low Moor Top Barn is situated within open countryside in an elevated position about 1.5 miles to the west of Cononley. The popular village of Cononley lies within the Aire Valley adjacent to the River Aire with amenities which include a village store, a primary school, two inns and a village institute. Cononley also has a railway station with regular services to Skipton, Bradford and Leeds and enjoys good links by road. A much wider range of services can be found in the nearby busy market town of Skipton including shops, a market operating four days a week, a well equipped leisure centre with swimming pool and highly regarded secondary schools at Skipton Girls High and Ermysteds Grammar.
Description
Low Moor Top is a former traditional farmsteading having been redeveloped in the 1980’s to create two separate residences, one of which is Low Moor Top Barn.
This most attractive barn conversion has been sympathetically converted to a high standard retaining much of the buildings original character including the main arched barn opening, while sympathetically incorporating well planned four bedroom family accommodation benefitting from uPVC double glazing and LPG central heating throughout.
As well as a generous double garage, ample private parking and delightful landscaped gardens the property also comes with an adjacent field extending to approximately 2.34 acres which is sure to appeal to those with equestrian or hobby farming interests or perhaps those looking for somewhere secure to walk a dog or those with conservation in mind.
The property is entered into an impressive full height hall with the original barn opening having a heavy arched timber beam over. The staircase leads to a first floor galley landing overlooking the hall. To the rear of the hall is a useful utility room with stone flag floor and a laminate work surface having plumbing for a washing machine below. There is a pleasant dining room/snug with open fireplace set in a stone surround with pine mantelpiece above and built in matching cupboards and shelves to the alcoves either side. Attractive outlook onto the garden.
There is a super through lounge with views to both the front and rear and sliding patio doors opening onto a sunken seating area and the garden beyond. There is a wood burning stove set in a feature wooden surround with stone hearth and useful built in pine cupboards and a matching dresser style unit with shelves above. The well appointed breakfast kitchen incorporates a range of sycamore fronted base and wall units, granite work surfaces with inset 1½ bowl sink and mixer tap with tiled granite splash back. Integrated appliances include a Siemens induction hob with filter hood over, Siemens raised level double oven and grill, slim line dish washer and a fridge freezer. Stone flagged floor, beamed ceiling, external door and internal door to the adjoining garage.
The first floor galley landing with feature beams and loft access give way to the four double bedrooms and house bathroom. The master bedroom incorporates a comprehensive range of fitted wardrobes, drawers and a dressing table. The adjoining en suite which is fully tiled has a shower cubicle, wall mounted wash basin and a w.c with concealed system and combined storage unit. Heated chrome ladder style towel rail. Bedroom 2 has a useful range of fitted wardrobes with Bedroom 3 being another generous double bedroom and Bedroom 4 which is currently used as a study having fitted wardrobes. The spacious house bathroom incorporates a panelled bath, wash basin set in a vanity base unit, large shower cubicle and a w.c with a concealed system and combined storage unit. Tiled walls and laminate floor.
Outside
Adjoining the house is a generous double garage with up and over powered door. There is useful storage within the roof space and a pedestrian door to the rear giving access to the garden. Worcester Bosch boiler and hot water tank within garage.
The front garden is predominately given over to the drive and parking area with borders either side having mature shrubs. There is a paved area extending across the front of the house. The rear garden has been thoughtfully landscaped incorporating terraced and sunken seating areas, a lawn, and gravel pathways weaving through mature borders creating interest and viewing areas over the garden and adjoining countryside.
Services
We understand the property to be connected to bore hole water (shared with next door), septic tank drainage (shared with next door) and mains electricity. uPVC double glazing, LPG central heating.
Energy Rating
E 51
Tenure
Freehold
Council Tax
Band G (North Yorkshire Council)
Directions
From Skipton town centre head south on Keighley Road turning right at the traffic lights onto Carleton Road. Continue on Carleton Road past the crematorium under the bypass and turn left onto Pale Lane continuing up the hill. After approximately 0.5 miles turn right onto Stock Shott Lane (signed Lothersdale). Continue to climb up through the bends and after about 0.5 miles as the road straightens out and begins to descend turn right into the private drive (David Hill for sale sign). Continue up the track past the farm building over the cattle grid and Low Moor Top Barn is the next property on the left. A For Sale sign has been erected.
