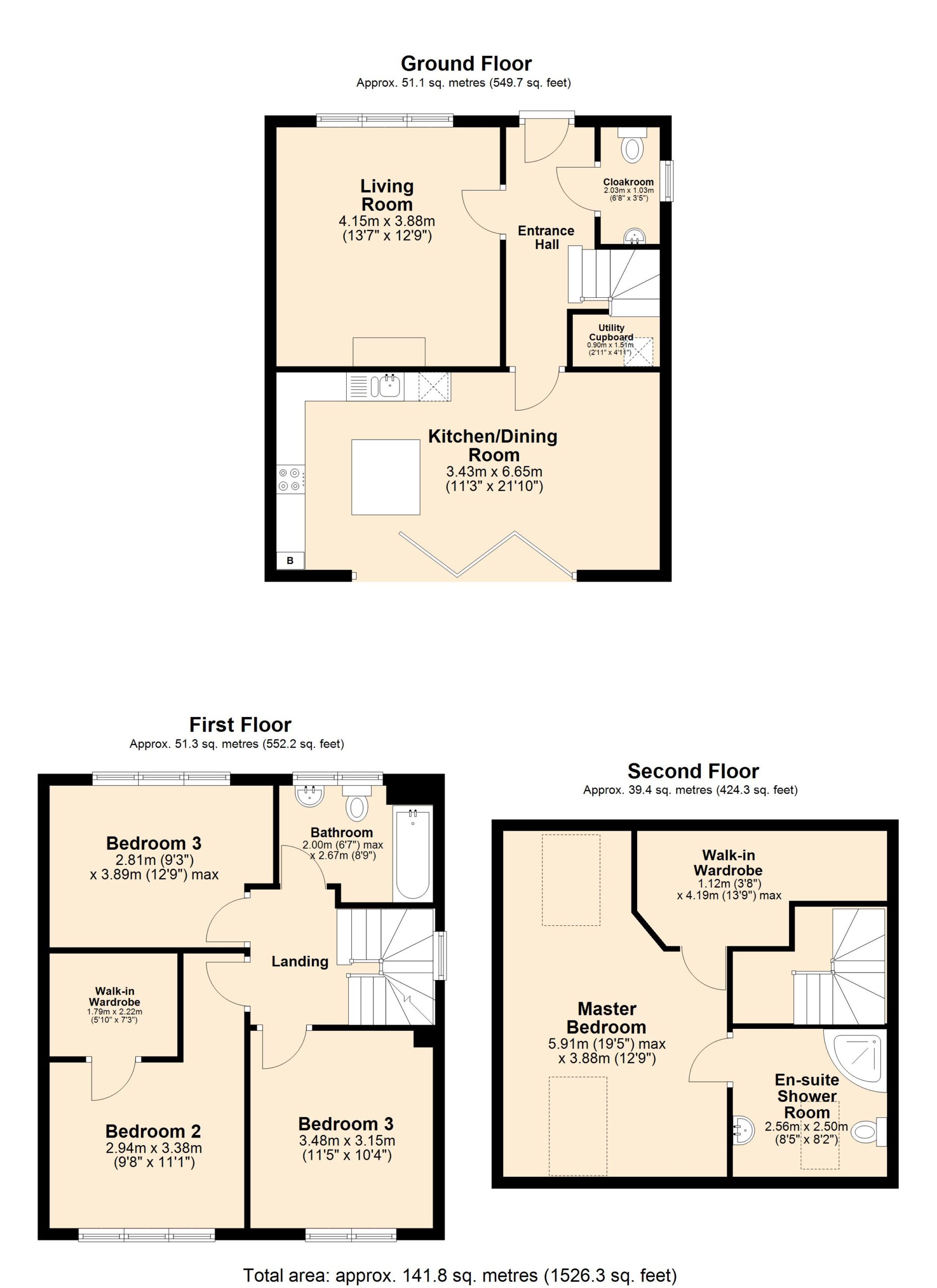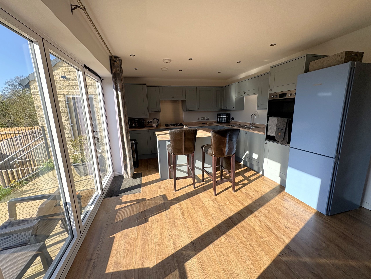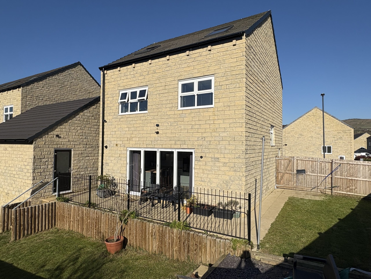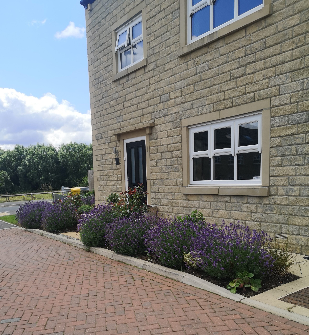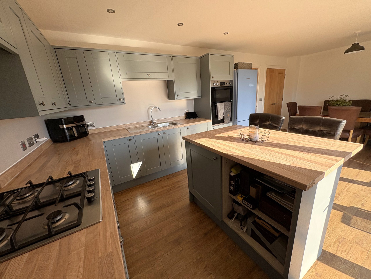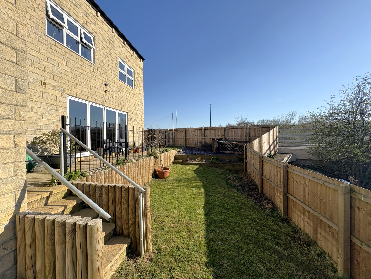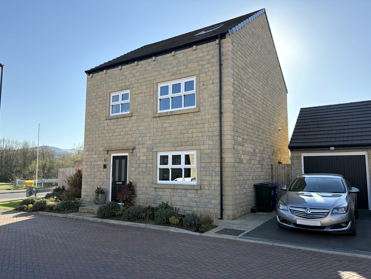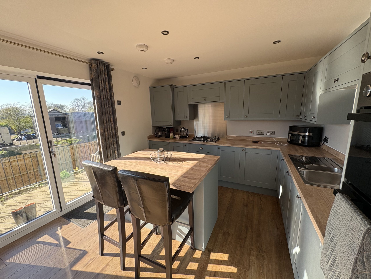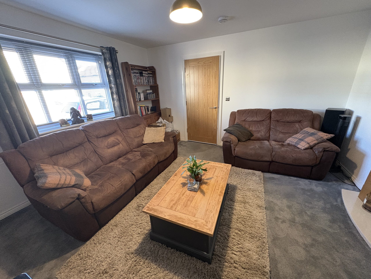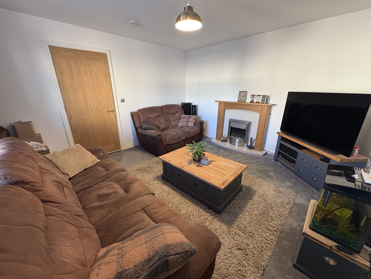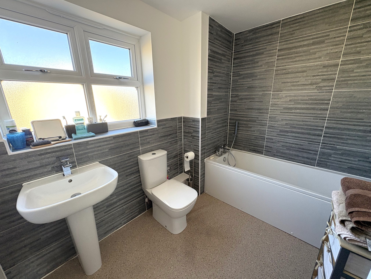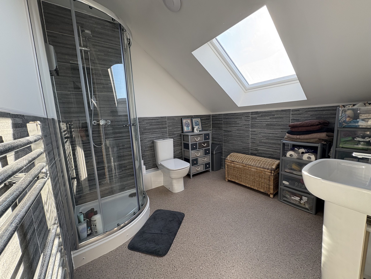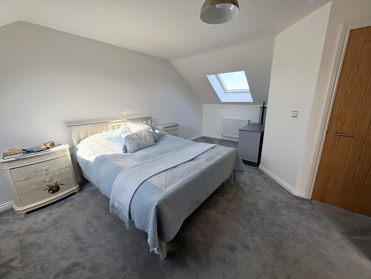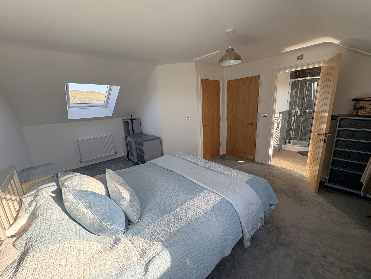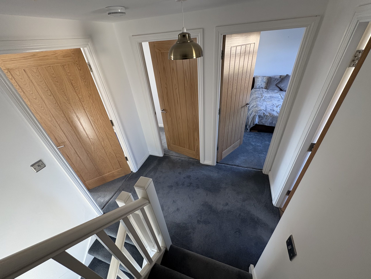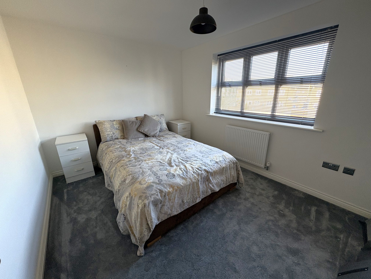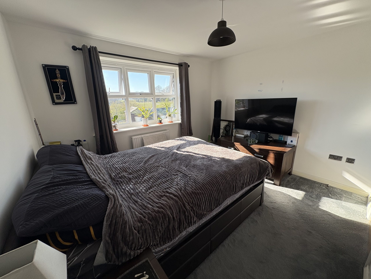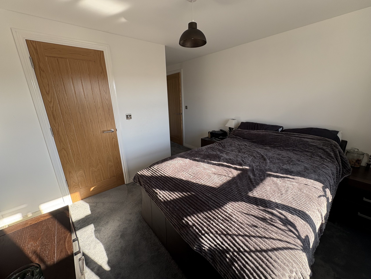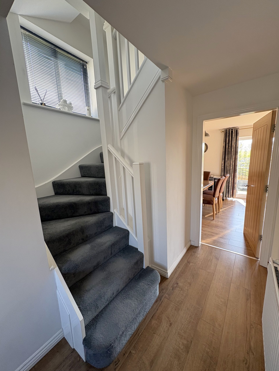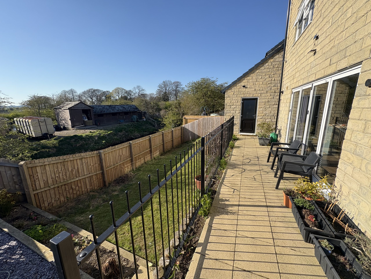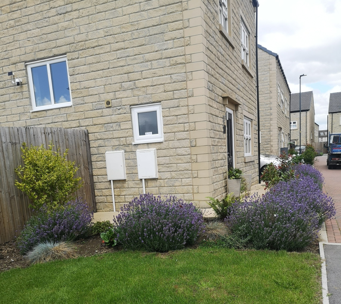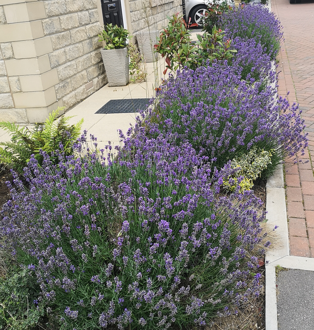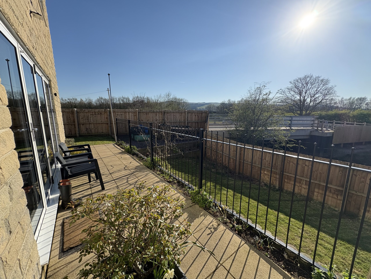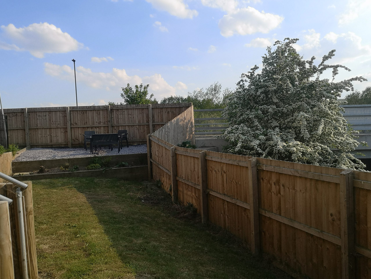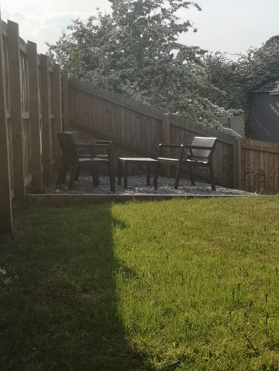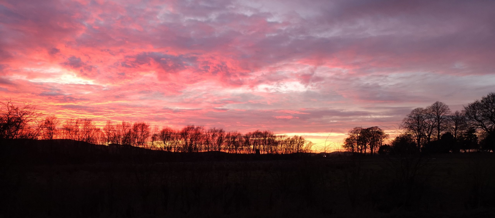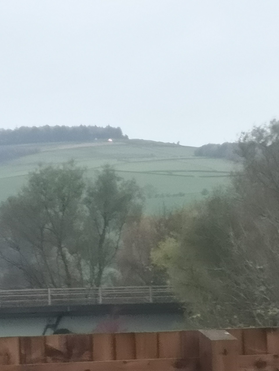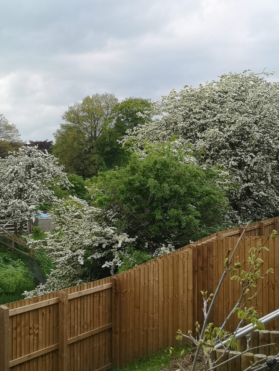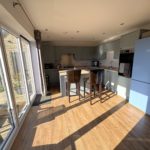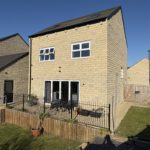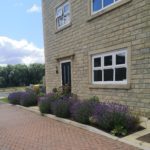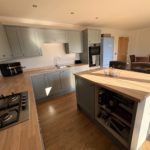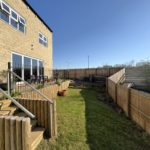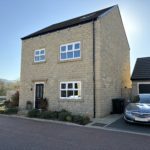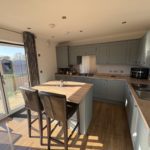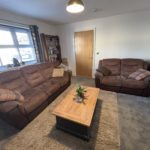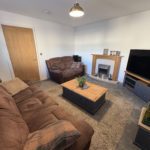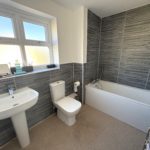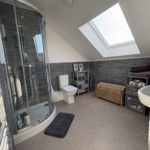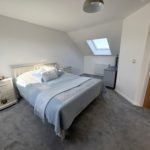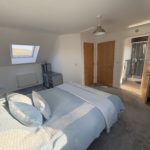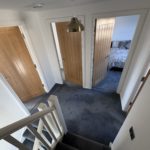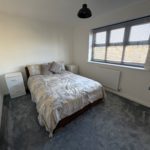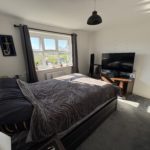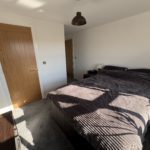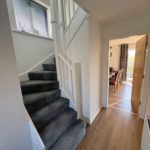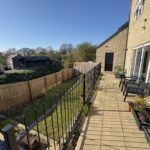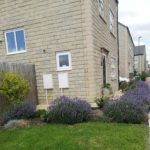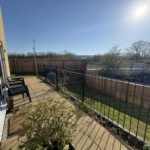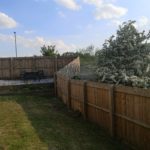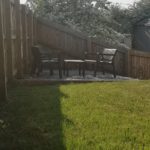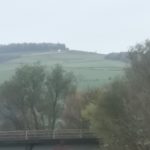4 bedroom detached house for sale – 1 Lawnwood Avenue, Skipton, BD23 2FE -
Guide Price
£399,950
4 bedroom detached house for sale – 1 Lawnwood Avenue, Skipton, BD23 2FE
Guide Price
£399,950
Availability: For Sale
Property Type: Detached House
Property Features
- A spacious detached family house
- Providing well planned accommodation over three floors
- Including four double bedrooms
- With a fabulous open plan breakfast/dining/kitchen with bi-folds opening onto a sun terrace overlooking Eller Beck.
- Large single garage, private parking and generous gardens
- Convenient position on the edge of the popular market town of Skipton.
Property Summary
A spacious detached family house providing well planned accommodation over three floors including four double bedrooms and a fabulous open plan breakfast/dining/kitchen with bi-folds opening onto a sun terrace overlooking Eller Beck. Large single garage, private parking and generous gardens.
Convenient position on the edge of the popular market town of Skipton.
Location
Lawnwood Avenue is part of the recently constructed ‘Ellerwood Development’ conveniently located on the southerly edge of the popular market town of Skipton known as ‘The Gateway to the Yorkshire Dales’. Skipton has an excellent range of services including shops, supermarkets, bars and eateries and a market that takes place four days a week on the setts either side of the main street. There is excellent schooling for all ages including the highly regarded Ermysteds Grammar School for boys and Skipton Girls High School. The town is well connected to the larger local centres with regular direct services by rail to both Leeds and Bradford and a daily direct service to London Kings Cross.
Description
This spacious detached family house was constructed in 2023 enjoying a prominent position within the new Ellerwood Development being one of only two four bedroom detached houses. The house provides well appointed well planned family accommodation benefitting from uPVC double glazing and gas central heating throughout which combined with its modern construction help make it an efficient home to run.
The house is entered on the ground floor at the front into a central entrance hall with stairs leading to the first floor. There is a separate cloakroom with w.c, pedestal wash basin and chrome heated towel rail. The cosy living room has a feature fireplace with oak surround and marble hearth and back with an electric fire. At the end of the entrance hall is a generous full width breakfast kitchen dining room with large bi-folds flooding the room with natural light, opening onto a paved sun terrace. The well appointed kitchen is fitted with a range of base and wall units with a wood block effect laminate surface and matching island unit with breakfast bar. There is a 1 ½ bowl stainless steel sink with drainer, high level double electric oven and grill and a four ring gas hob with filter hood over. The ‘Ideal’ combination gas boiler is concealed within a wall unit.
The first floor central landing gives way to three good sized double bedrooms, with bedroom 2 having a very generous walk in wardrobe. The house bathroom includes a three piece matching suite in white comprising a panelled bath with shower mixer tap, w.c., and pedestal wash basin. The bathroom is tiled to full height around the bath and there is a chrome heated towel rail.
The second floor is given over entirely to the master bedroom suite, having a very generous L shaped walk in wardrobe and spacious en suite shower room with corner shower cubicle, w.c., pedestal wash basin and chrome heated towel rail.
Outside
To the front of the house is a small lawned area that could provide additional parking if required, and well stocked flower beds either side of the front door. To one side of the house is a block paved drive providing a single parking space beyond which is a large single garage providing enough space for a further vehicle and additional workshop/storage. To the rear and side of the house are pleasant landscaped gardens including a paved patio seating area leading round to a lawn and steps leading down to a lower lawned area.
Services
We understand the property to be connected to mains services.
Energy Rating
86 B
Tenure
Freehold. Vacant possession on completion.
Council Tax
Band F (North Yorkshire Council)
Directions
From Skipton town centre head south on Keighley Road. At the traffic lights after the Tesco Petrol Station turn right onto Carleton Road and continue for about 1 km to the roundabout taking the first exit onto Carleton Road. Continue past the crematorium where the entrance to Ellerwood is on the left. Lawnwood Avenue is the first on the left after crossing the bridge. A David Hill For sale sign has been erected.
Convenient position on the edge of the popular market town of Skipton.
Location
Lawnwood Avenue is part of the recently constructed ‘Ellerwood Development’ conveniently located on the southerly edge of the popular market town of Skipton known as ‘The Gateway to the Yorkshire Dales’. Skipton has an excellent range of services including shops, supermarkets, bars and eateries and a market that takes place four days a week on the setts either side of the main street. There is excellent schooling for all ages including the highly regarded Ermysteds Grammar School for boys and Skipton Girls High School. The town is well connected to the larger local centres with regular direct services by rail to both Leeds and Bradford and a daily direct service to London Kings Cross.
Description
This spacious detached family house was constructed in 2023 enjoying a prominent position within the new Ellerwood Development being one of only two four bedroom detached houses. The house provides well appointed well planned family accommodation benefitting from uPVC double glazing and gas central heating throughout which combined with its modern construction help make it an efficient home to run.
The house is entered on the ground floor at the front into a central entrance hall with stairs leading to the first floor. There is a separate cloakroom with w.c, pedestal wash basin and chrome heated towel rail. The cosy living room has a feature fireplace with oak surround and marble hearth and back with an electric fire. At the end of the entrance hall is a generous full width breakfast kitchen dining room with large bi-folds flooding the room with natural light, opening onto a paved sun terrace. The well appointed kitchen is fitted with a range of base and wall units with a wood block effect laminate surface and matching island unit with breakfast bar. There is a 1 ½ bowl stainless steel sink with drainer, high level double electric oven and grill and a four ring gas hob with filter hood over. The ‘Ideal’ combination gas boiler is concealed within a wall unit.
The first floor central landing gives way to three good sized double bedrooms, with bedroom 2 having a very generous walk in wardrobe. The house bathroom includes a three piece matching suite in white comprising a panelled bath with shower mixer tap, w.c., and pedestal wash basin. The bathroom is tiled to full height around the bath and there is a chrome heated towel rail.
The second floor is given over entirely to the master bedroom suite, having a very generous L shaped walk in wardrobe and spacious en suite shower room with corner shower cubicle, w.c., pedestal wash basin and chrome heated towel rail.
Outside
To the front of the house is a small lawned area that could provide additional parking if required, and well stocked flower beds either side of the front door. To one side of the house is a block paved drive providing a single parking space beyond which is a large single garage providing enough space for a further vehicle and additional workshop/storage. To the rear and side of the house are pleasant landscaped gardens including a paved patio seating area leading round to a lawn and steps leading down to a lower lawned area.
Services
We understand the property to be connected to mains services.
Energy Rating
86 B
Tenure
Freehold. Vacant possession on completion.
Council Tax
Band F (North Yorkshire Council)
Directions
From Skipton town centre head south on Keighley Road. At the traffic lights after the Tesco Petrol Station turn right onto Carleton Road and continue for about 1 km to the roundabout taking the first exit onto Carleton Road. Continue past the crematorium where the entrance to Ellerwood is on the left. Lawnwood Avenue is the first on the left after crossing the bridge. A David Hill For sale sign has been erected.
