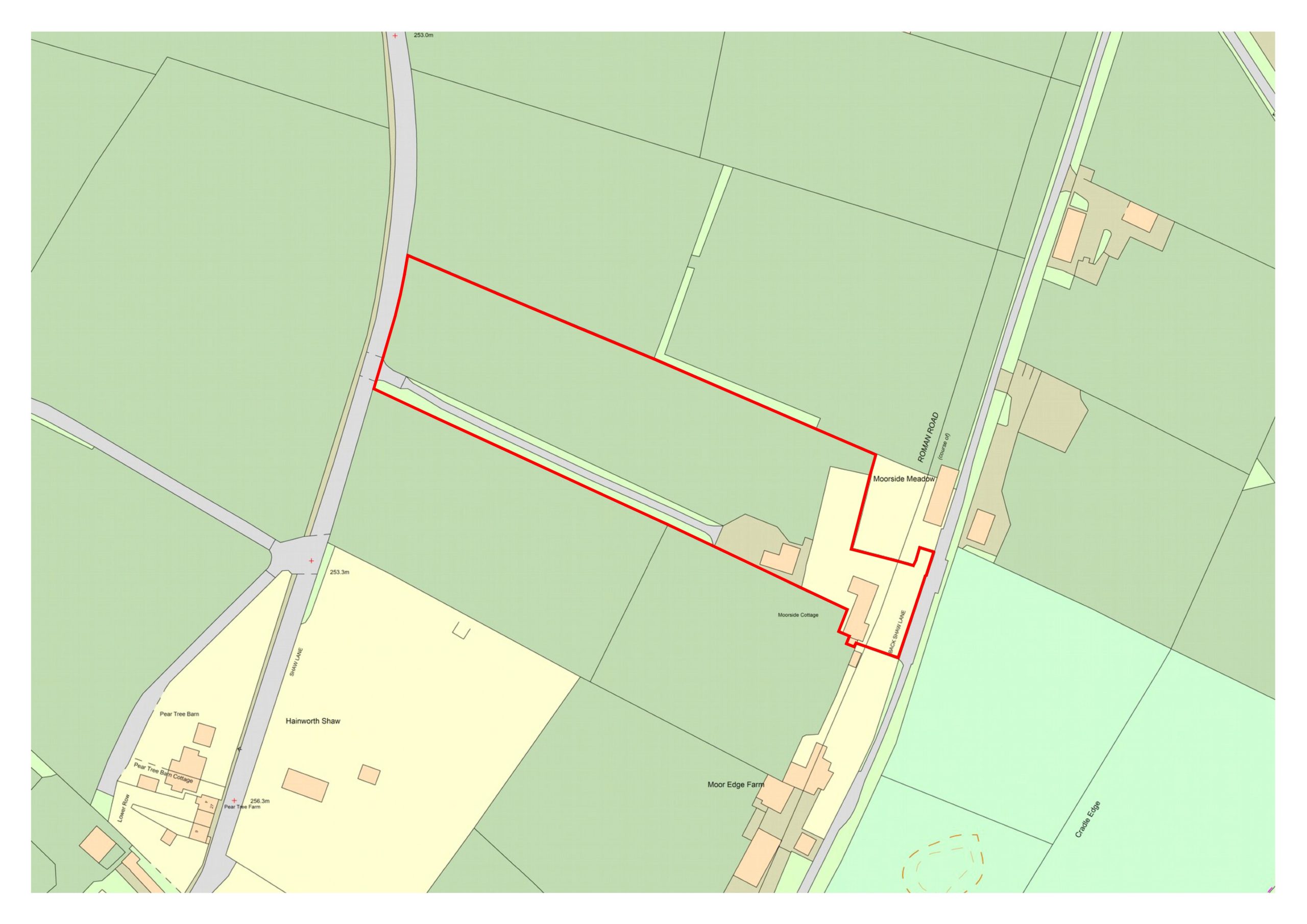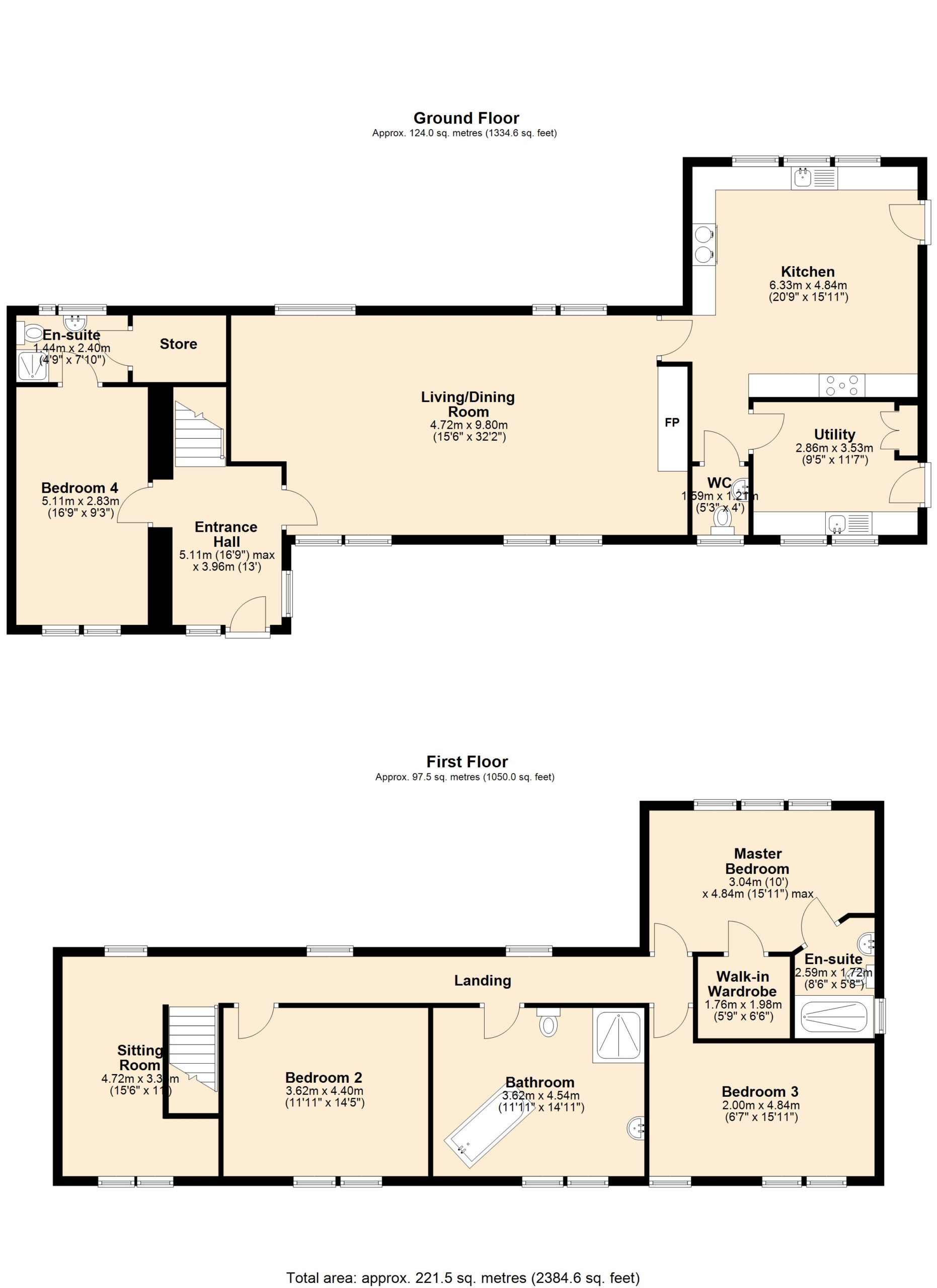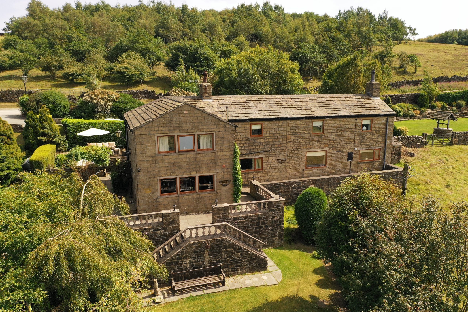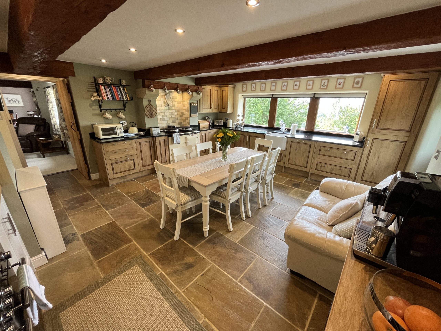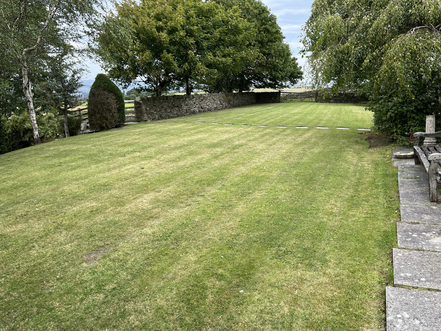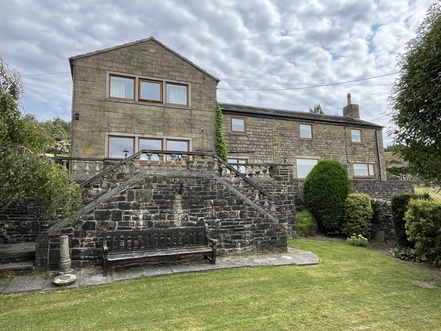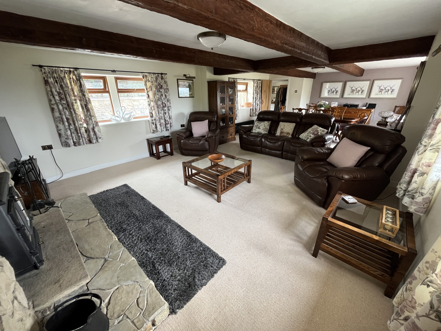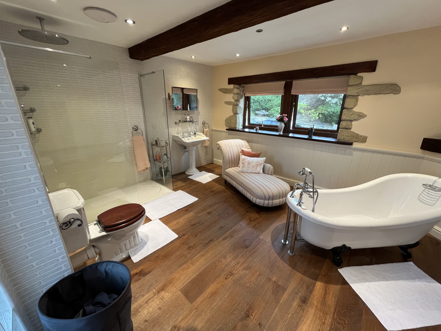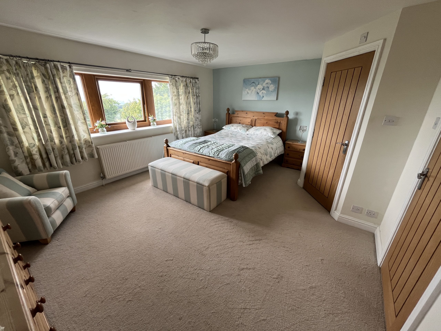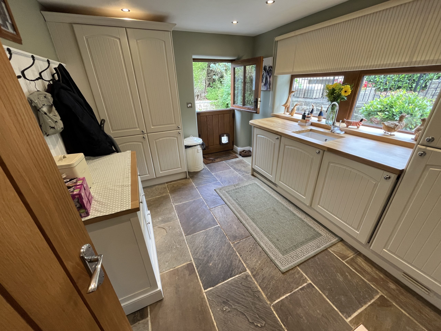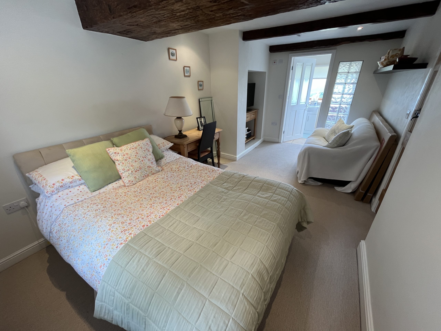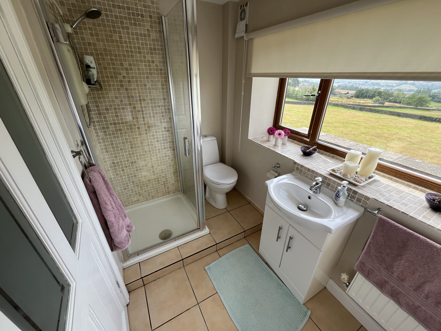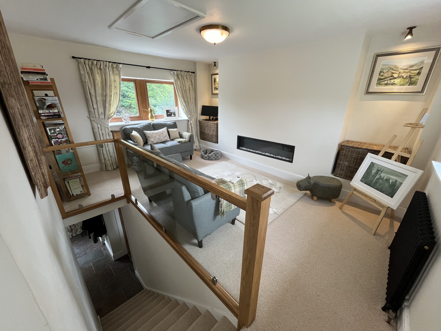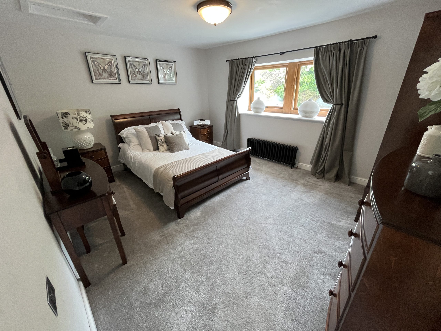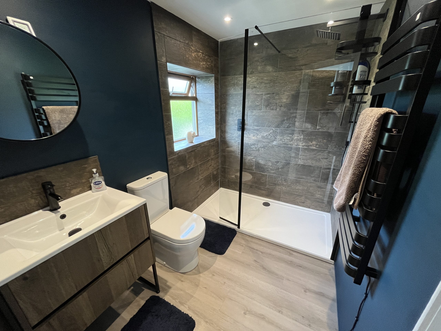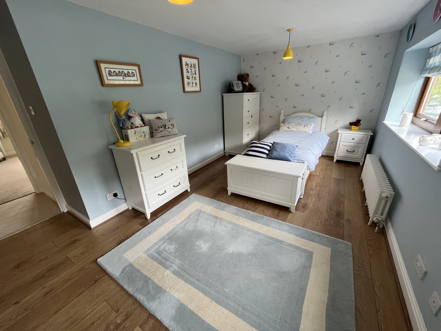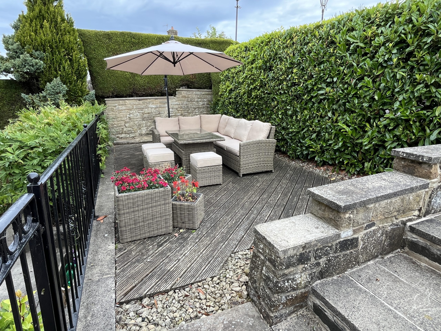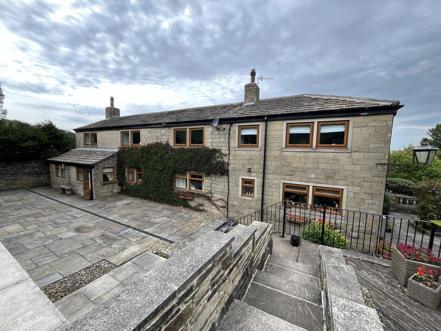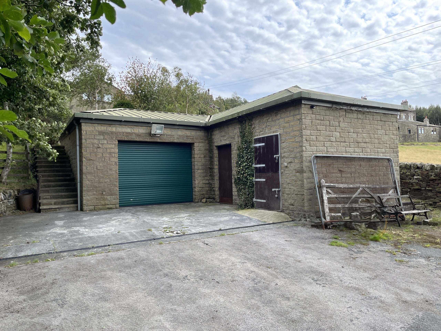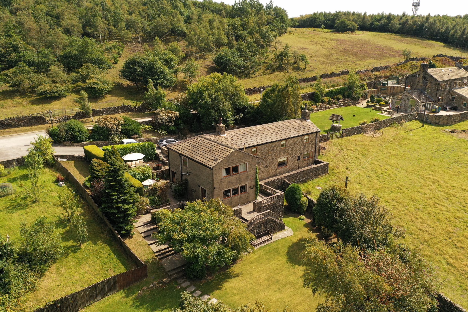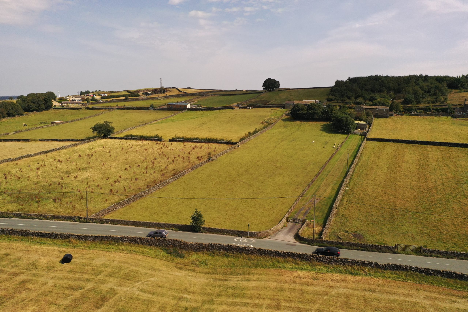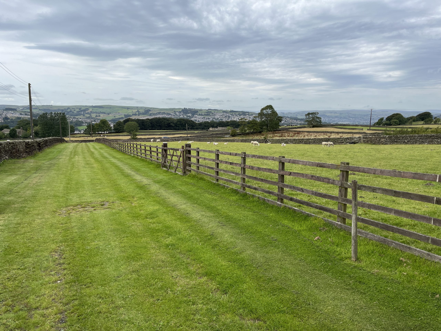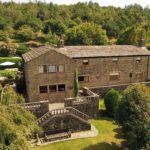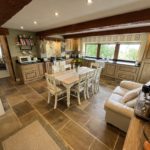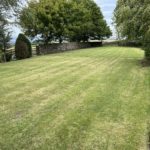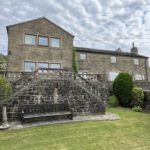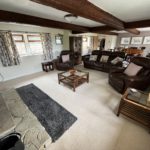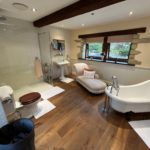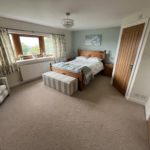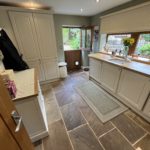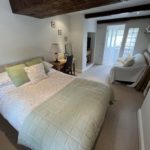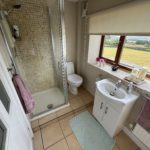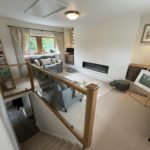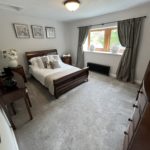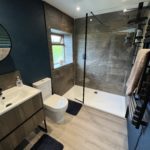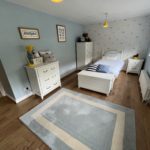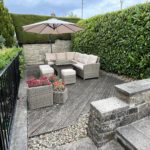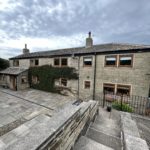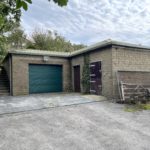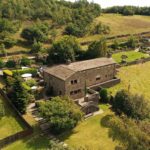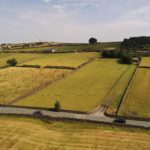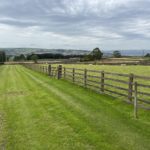4 Bedroom Detached Property for Sale – Moorside Cottage, Back Shaw Lane, Keighley, BD21 5QU -
Guide Price
£770,000
4 Bedroom Detached Property for Sale – Moorside Cottage, Back Shaw Lane, Keighley, BD21 5QU
Guide Price
£770,000
Availability: Sold STC
Property Type: Detached House
Property Features
- An exceptional detached country property
- Providing beautifully appointed four bedroom family accommodation
- With generous gardens, ample private parking, a well equipped garage/workshop
- With stable and a meadow extending to approximately 1.71 acres
- Pleasant rural position with a fabulous outlook over the Worth Valley
- Conveniently located for access to the larger local business centres
Property Summary
An exceptional detached country property providing beautifully appointed four bedroom family accommodation with generous gardens, ample private parking, a well equipped garage/workshop with stable and a meadow extending to approximately 1.71 acres.
Pleasant rural position with a fabulous outlook over the Worth Valley, conveniently located for access to the larger local business centres.
Location
Moorside Cottage enjoys a pleasant rural location conveniently located on the edge of the vibrant town of Keighley. The town provides a comprehensive range of services and amenities Including supermarkets, primary and secondary schooling as well as a train station providing regular services to Leeds, Bradford and Skipton.
Description
This attractive property will appeal to those looking for a family home with generous external space that is ready for immediate occupation. The house provides well appointed four bedroom family accommodation laid out over two floors.
The house is entered into a spacious entrance hall with stairs leading to the first floor. To the left is a double bedroom with exposed timber beams, benefitting from a well appointed en-suite with shower, w.c. and hand wash basin. There is useful under stairs storage. To the right of the hall is a generous living/dining area with an impressive log burning stove set within a fine stone surround. West facing windows provide expansive views across the valley and provide plenty of natural light.
Beyond the Living/Dining Room is a generous family kitchen with open plan dining area, at the heart of which is a cream electric Aga set in a feature surround with tiled back. There is plenty of work surface area together with a comprehensive range of base and wall units to three sides, a stainless steel sink and drainer and a five ring induction hob with electric oven and extractor fan. Off the kitchen is a separate w.c. with hand wash basin. A useful utility room provides a range of base units with wooden work surfaces and built-in stainless steel sink with stone flagged floor throughout. External doors are in both the utility room and kitchen providing alternate external access.
The first floor open landing gives way to three double bedrooms and a well appointed family bathroom. The master bedroom benefits from a walk-in-wardrobe and en-suite with shower, w.c. and hand wash basin. Bedrooms 2 and 3 are both generous double bedrooms. The house bathroom incorporates a free standing ceramic bath, walk in shower, w.c. and hand wash basin.
Outside
The property is accessed from Back Shaw Lane onto a private tarmac drive providing ample parking space. Beyond the drive to the front of the property is a large flagged seating area with stone effect balustrade and steps leading down to the gardens beyond. To the side and rear of the house is a further raised terrace seating area.
The generous well established gardens incorparate lawns, mature trees and shrubs with a path leading to the external garage/workshop, stable building and land which also benefit from a separate access directly onto Shaw Lane.
The useful and productive meadow extends to 1.71 acres with a gradual slope to the west. The garage and adjoining stable building are of stone construction with a sheeted roof and roller shutter door and provide a very versatile space. The building has power and water connected with a useful hard standing area to the front.
Services
We understand the property is connected to mains electricity and mains water with drainage to a package treatment plant.
Oil fired central heating and uPVC double glazing.
Energy Rating
TBC
Tenure
Freehold
Council Tax
Band G (Bradford Council)
Directions
From the train station in Keighley head south west on East Pararde (A6035) continuing through the traffic lights and turning left onto Coney Lane. Follow Coney Lane under the railway bridge onto Park Lane and continue up the hill for about 1km before turning right onto Glen Lee Lane. Continue up Glen Lee Lane through the bends turning right after about 750 meters onto Back Shaw Lane. Continue on Back Shaw Lane for about 600 meters where Moorside Cottage can be found set down on the right. A David Hill for sale sign has been erected at the entrance.
Pleasant rural position with a fabulous outlook over the Worth Valley, conveniently located for access to the larger local business centres.
Location
Moorside Cottage enjoys a pleasant rural location conveniently located on the edge of the vibrant town of Keighley. The town provides a comprehensive range of services and amenities Including supermarkets, primary and secondary schooling as well as a train station providing regular services to Leeds, Bradford and Skipton.
Description
This attractive property will appeal to those looking for a family home with generous external space that is ready for immediate occupation. The house provides well appointed four bedroom family accommodation laid out over two floors.
The house is entered into a spacious entrance hall with stairs leading to the first floor. To the left is a double bedroom with exposed timber beams, benefitting from a well appointed en-suite with shower, w.c. and hand wash basin. There is useful under stairs storage. To the right of the hall is a generous living/dining area with an impressive log burning stove set within a fine stone surround. West facing windows provide expansive views across the valley and provide plenty of natural light.
Beyond the Living/Dining Room is a generous family kitchen with open plan dining area, at the heart of which is a cream electric Aga set in a feature surround with tiled back. There is plenty of work surface area together with a comprehensive range of base and wall units to three sides, a stainless steel sink and drainer and a five ring induction hob with electric oven and extractor fan. Off the kitchen is a separate w.c. with hand wash basin. A useful utility room provides a range of base units with wooden work surfaces and built-in stainless steel sink with stone flagged floor throughout. External doors are in both the utility room and kitchen providing alternate external access.
The first floor open landing gives way to three double bedrooms and a well appointed family bathroom. The master bedroom benefits from a walk-in-wardrobe and en-suite with shower, w.c. and hand wash basin. Bedrooms 2 and 3 are both generous double bedrooms. The house bathroom incorporates a free standing ceramic bath, walk in shower, w.c. and hand wash basin.
Outside
The property is accessed from Back Shaw Lane onto a private tarmac drive providing ample parking space. Beyond the drive to the front of the property is a large flagged seating area with stone effect balustrade and steps leading down to the gardens beyond. To the side and rear of the house is a further raised terrace seating area.
The generous well established gardens incorparate lawns, mature trees and shrubs with a path leading to the external garage/workshop, stable building and land which also benefit from a separate access directly onto Shaw Lane.
The useful and productive meadow extends to 1.71 acres with a gradual slope to the west. The garage and adjoining stable building are of stone construction with a sheeted roof and roller shutter door and provide a very versatile space. The building has power and water connected with a useful hard standing area to the front.
Services
We understand the property is connected to mains electricity and mains water with drainage to a package treatment plant.
Oil fired central heating and uPVC double glazing.
Energy Rating
TBC
Tenure
Freehold
Council Tax
Band G (Bradford Council)
Directions
From the train station in Keighley head south west on East Pararde (A6035) continuing through the traffic lights and turning left onto Coney Lane. Follow Coney Lane under the railway bridge onto Park Lane and continue up the hill for about 1km before turning right onto Glen Lee Lane. Continue up Glen Lee Lane through the bends turning right after about 750 meters onto Back Shaw Lane. Continue on Back Shaw Lane for about 600 meters where Moorside Cottage can be found set down on the right. A David Hill for sale sign has been erected at the entrance.
