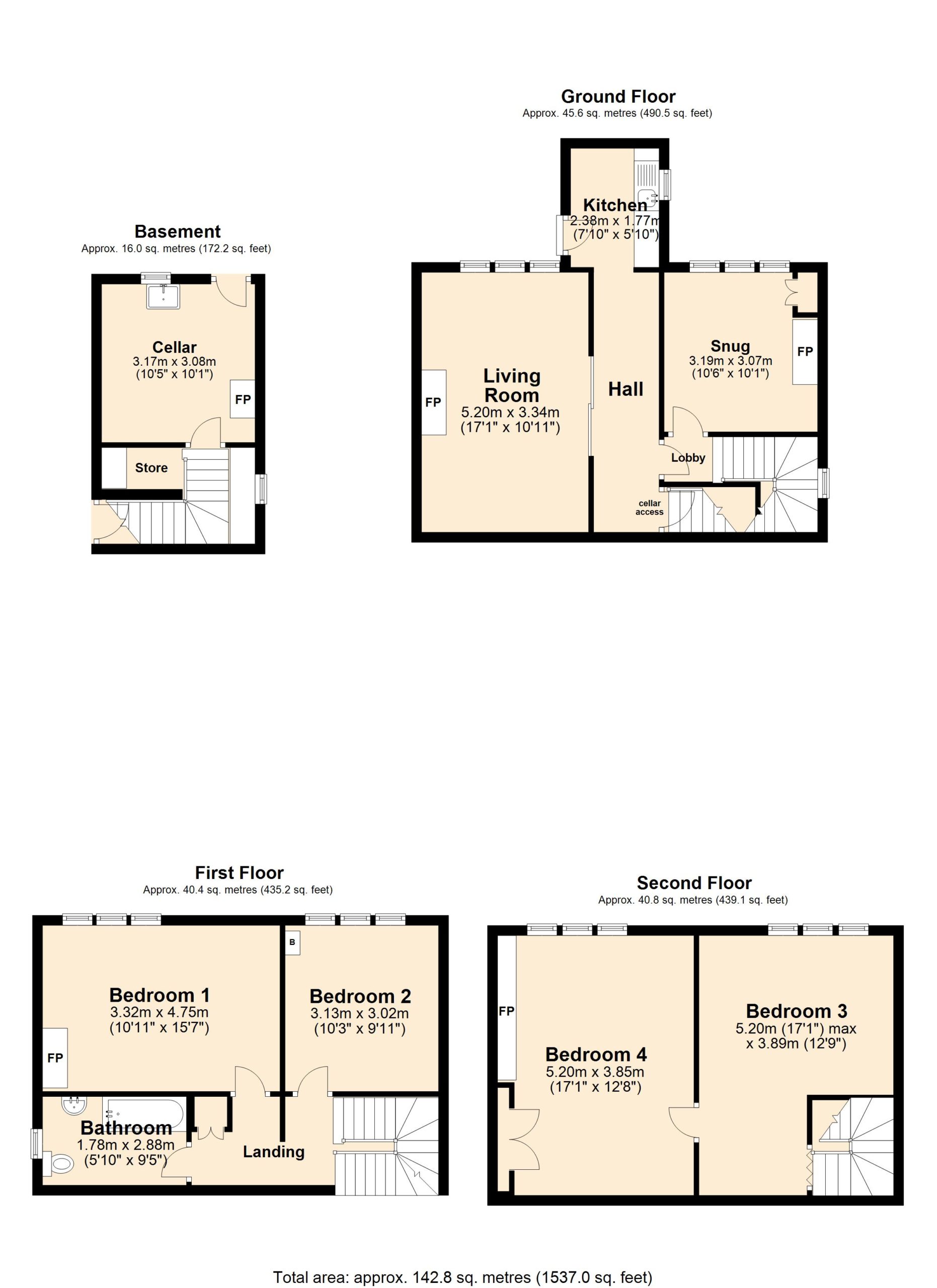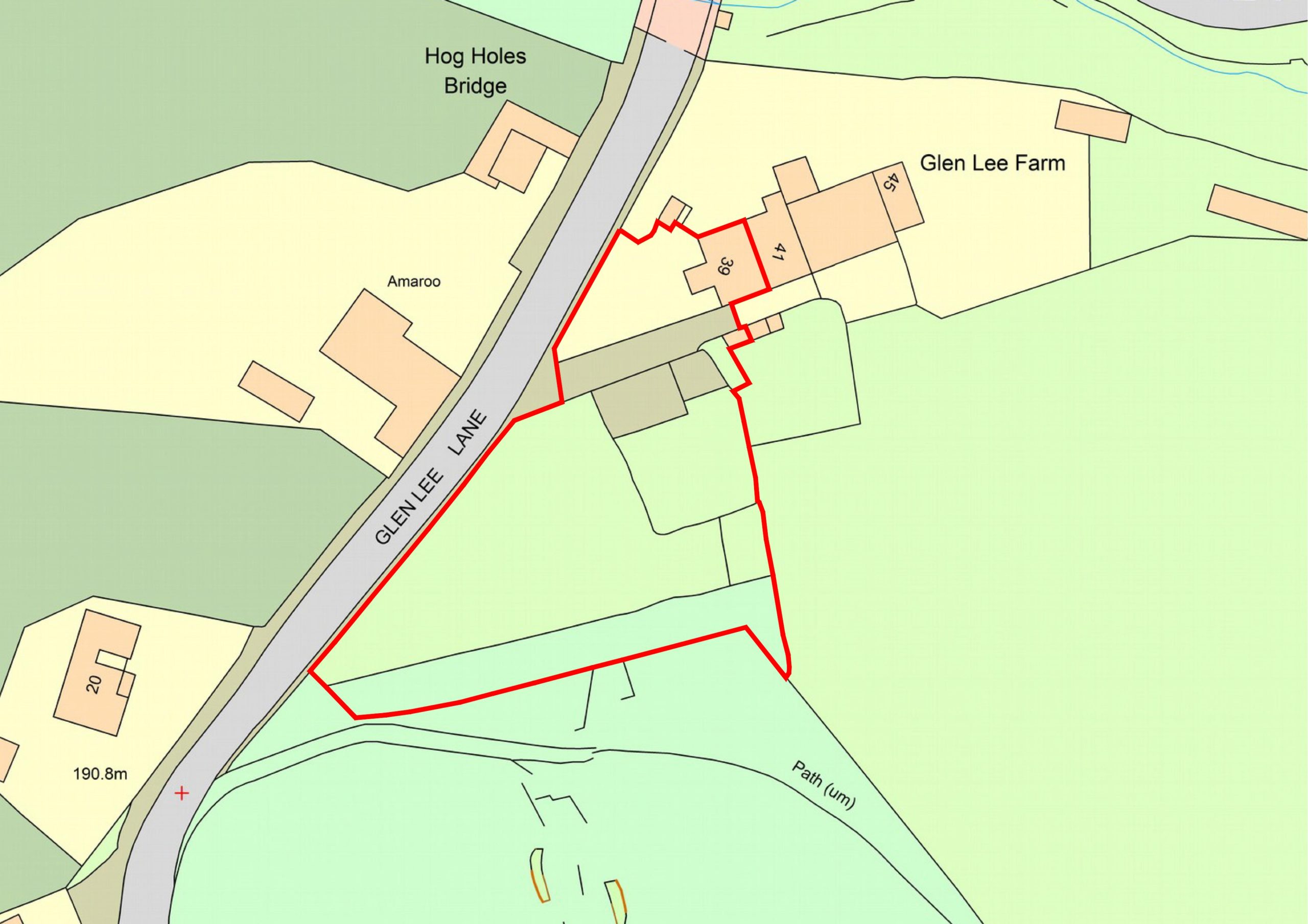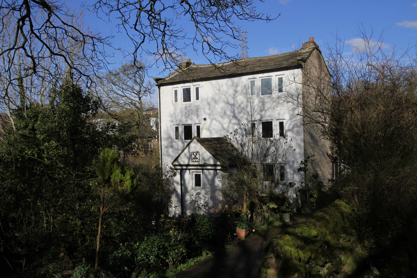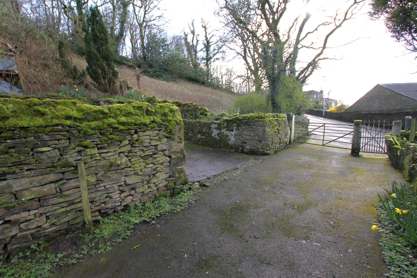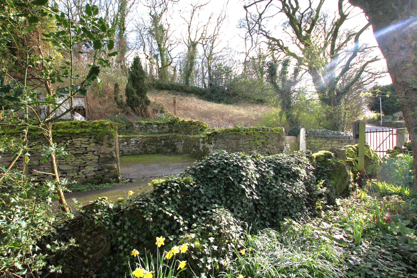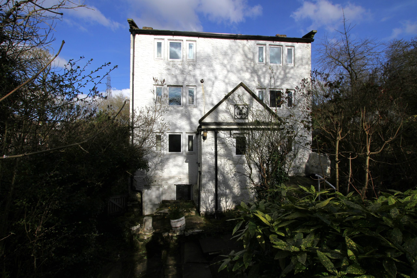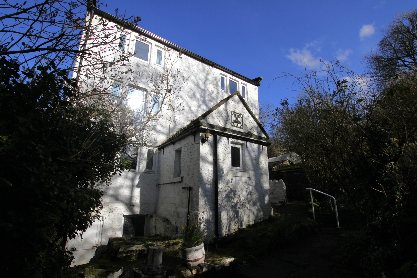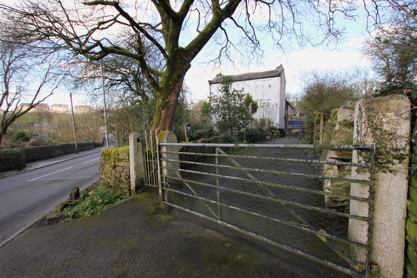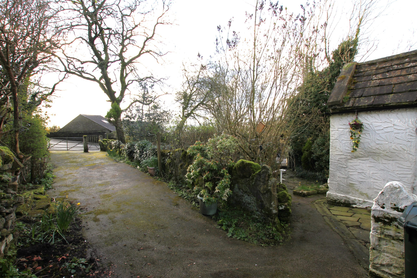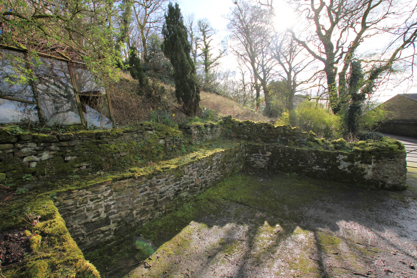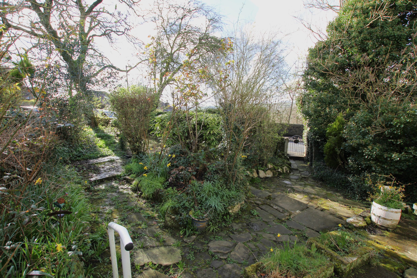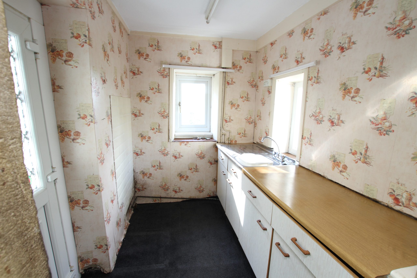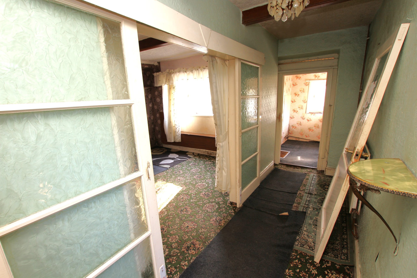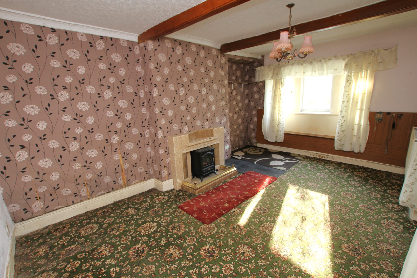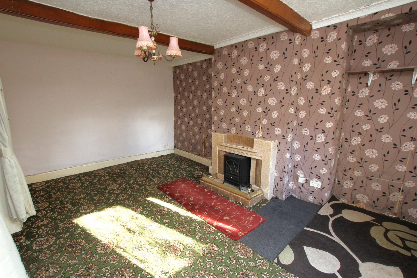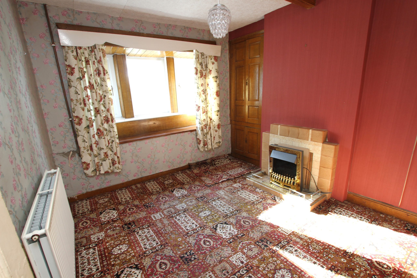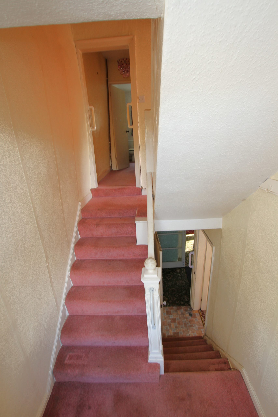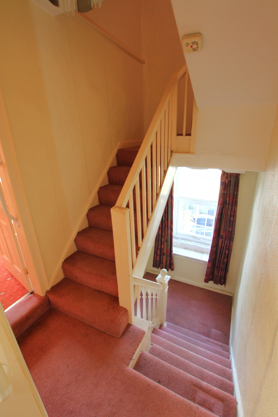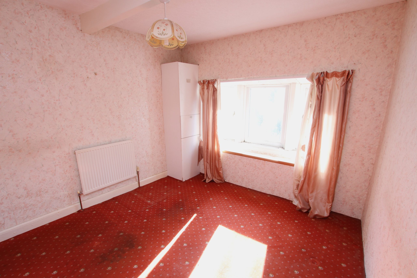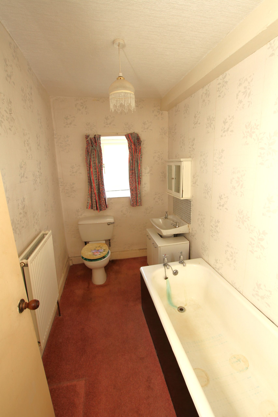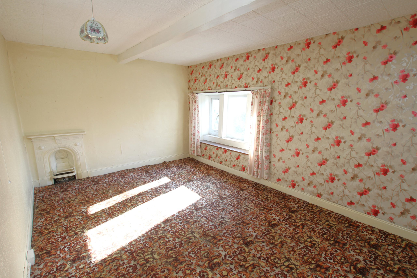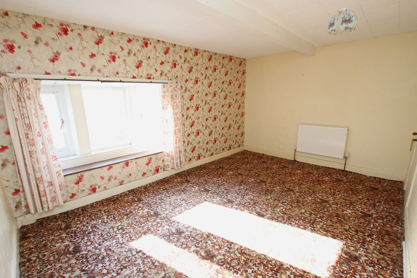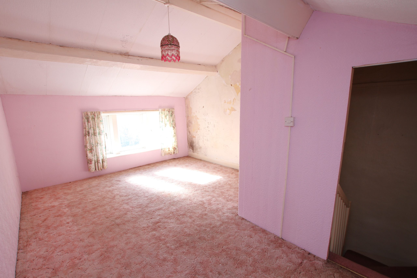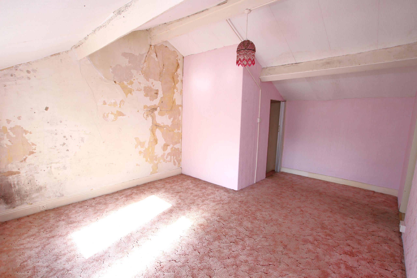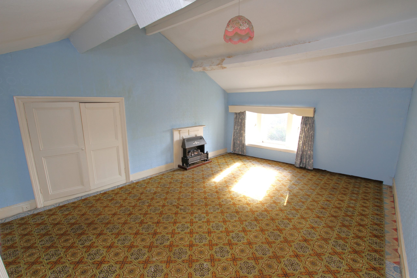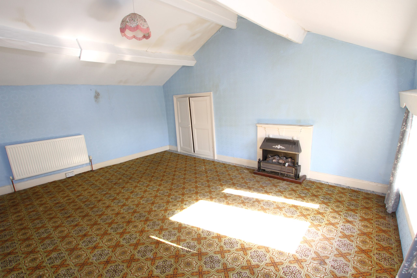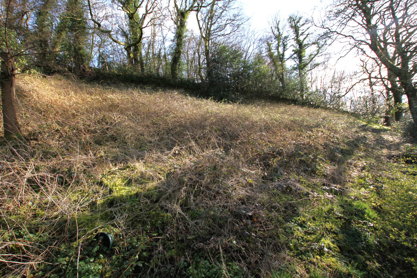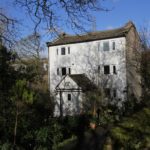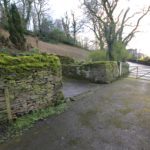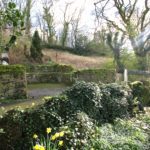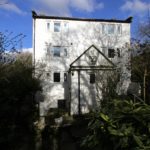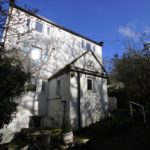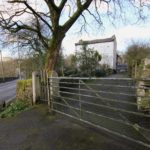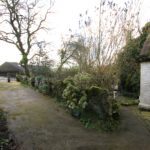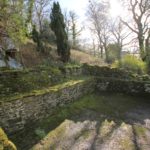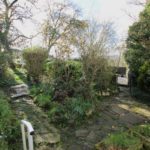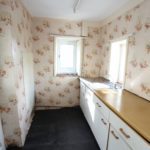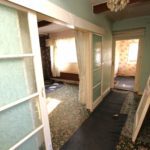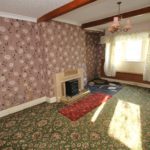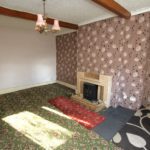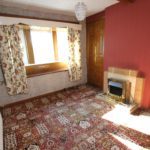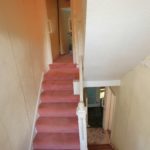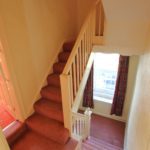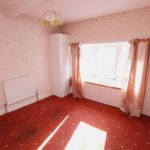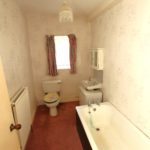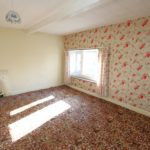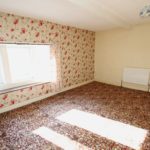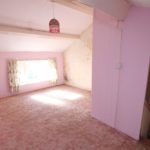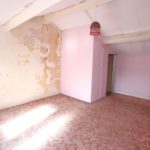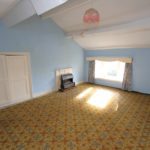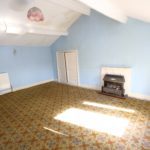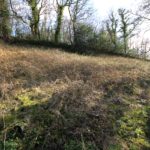4 bedroom semi detached house for sale – 39 Glen Lee Lane, Keighley, BD21 5QY -
Guide Price
£250,000
4 bedroom semi detached house for sale – 39 Glen Lee Lane, Keighley, BD21 5QY
Guide Price
£250,000
Availability: For Sale
Property Type: Semi-Detached House
Property Features
- NO FORWARD CHAIN
- Attractive semi detached house of real charm and character
- Generous four bedroom accommodation over three floors plus useful cellar storage
- Now requiring renovation and refurbishment throughout
- The property includes gardens, private parking, a small paddock and a parcel of woodland
- Convenient backwater position between Long Lee and Hainworth Shaw on the edge of Keighley
Property Summary
NO FORWARD CHAIN
An attractive semi detached house of real charm and character, providing generous four bedroom accommodation over three floors plus useful cellar storage, now requiring renovation and refurbishment throughout. The property includes gardens, private parking, a small paddock and a parcel of woodland.
Convenient backwater position between Long Lee and Hainworth Shaw on the edge of Keighley.
Location
The property is situated in a semi rural position on the eastern edge of the town of Keighley conveniently located just 2 miles from the busy town centre. Keighley provides a good range of services including independent shops, eateries, schools and supermarkets. Commuters are well catered for with direct rail links from Keighley Station to Leeds, Bradford, and Skipton and good connections by road with the main A650 to the north of the town linking through to Bingley, Bradford and the wider motorway network.
Description
This attractive semi detached property which is believed to date from circa 1839 offers tremendous scope and although now requiring a comprehensive programme of refurbishment throughout has the potential to create a characterful family home with the benefit of private parking, gardens and extended grounds including a small paddock and woodland.
The property benefit from uPVC double glazing and gas central heating and retains original beams, fireplaces and mullion windows with accommodation over four floors briefly comprising the following:
The house is entered from the front into the single story kitchen with base units, laminate work surface, stainless steel sink and gas cooker point. The kitchen leads into a central hall that has been partitioned from the main living room having a solid fuel fire set in a tiled surround with hearth and alcove to one side. Across the hall is a smaller snug room with solid fuel fire set in tiled surround with hearth and built in cupboard to one side. An inner lobby gives access to the first floor via a return staircase with half landing. The useful cellar is accessed via stone steps from the hall leading down to a small keeping area with stone banks from which further stone steps lead down to a larger area with stone flagged floor, sink, fireplace, window and external door to the front garden.
The first floor central landing with staircase to the second floor gives way to the house bathroom and two bedrooms. Bedroom 1 is a very generous room with a cast iron fireplace while bedroom 2 has the gas combination boiler concealed in a built in wall unit. The house bathroom has a panelled bath, w.c and pedestal basin.
The second floor staircase opens into bedroom 3 which in turn leads through to bedroom 4 which is slightly larger with a cast iron fireplace and built in cupboards.
Outside
The property is approached from Glen Lee Lane via a private gated drive with a parking area off to the right. Mature gardens extend to the front of the house including flower beds and paved areas linked by pathways. A path leads down to a hand gate onto Glen Lee Lane providing pedestrian access. There is a useful stone store building to the side of the house with a former garden area beyond and a greenhouse. To the side of the former garden area is a larger paddock beyond which is a parcel of mature woodland with the plot extending to just under half an acre.
Services
We understand the property is connected to mains water, mains electricity, mains drainage and mains gas.
Energy Rating
To be confirmed
Tenure
Freehold. Vacant possession on completion.
Council Tax
Band D - Bradford Metropolitan Council
Viewings
Strictly by appointment with the selling agents.
Directions
From Keighley and the roundabout on the A650 at Victoria Park take Bradford Road (A6035) continuing passed the railway station and straight across the traffic lights onto East Parade. 200 metres after the traffic lights turn left onto Coney Lane and follow the road over the river bridge and under the railway bridge onto Park Lane and continue up the hill for about 900 metres before turning right onto Glen Lee Lane. The property can be found on the left about 150 metres identified by the David Hill for sale sign.
An attractive semi detached house of real charm and character, providing generous four bedroom accommodation over three floors plus useful cellar storage, now requiring renovation and refurbishment throughout. The property includes gardens, private parking, a small paddock and a parcel of woodland.
Convenient backwater position between Long Lee and Hainworth Shaw on the edge of Keighley.
Location
The property is situated in a semi rural position on the eastern edge of the town of Keighley conveniently located just 2 miles from the busy town centre. Keighley provides a good range of services including independent shops, eateries, schools and supermarkets. Commuters are well catered for with direct rail links from Keighley Station to Leeds, Bradford, and Skipton and good connections by road with the main A650 to the north of the town linking through to Bingley, Bradford and the wider motorway network.
Description
This attractive semi detached property which is believed to date from circa 1839 offers tremendous scope and although now requiring a comprehensive programme of refurbishment throughout has the potential to create a characterful family home with the benefit of private parking, gardens and extended grounds including a small paddock and woodland.
The property benefit from uPVC double glazing and gas central heating and retains original beams, fireplaces and mullion windows with accommodation over four floors briefly comprising the following:
The house is entered from the front into the single story kitchen with base units, laminate work surface, stainless steel sink and gas cooker point. The kitchen leads into a central hall that has been partitioned from the main living room having a solid fuel fire set in a tiled surround with hearth and alcove to one side. Across the hall is a smaller snug room with solid fuel fire set in tiled surround with hearth and built in cupboard to one side. An inner lobby gives access to the first floor via a return staircase with half landing. The useful cellar is accessed via stone steps from the hall leading down to a small keeping area with stone banks from which further stone steps lead down to a larger area with stone flagged floor, sink, fireplace, window and external door to the front garden.
The first floor central landing with staircase to the second floor gives way to the house bathroom and two bedrooms. Bedroom 1 is a very generous room with a cast iron fireplace while bedroom 2 has the gas combination boiler concealed in a built in wall unit. The house bathroom has a panelled bath, w.c and pedestal basin.
The second floor staircase opens into bedroom 3 which in turn leads through to bedroom 4 which is slightly larger with a cast iron fireplace and built in cupboards.
Outside
The property is approached from Glen Lee Lane via a private gated drive with a parking area off to the right. Mature gardens extend to the front of the house including flower beds and paved areas linked by pathways. A path leads down to a hand gate onto Glen Lee Lane providing pedestrian access. There is a useful stone store building to the side of the house with a former garden area beyond and a greenhouse. To the side of the former garden area is a larger paddock beyond which is a parcel of mature woodland with the plot extending to just under half an acre.
Services
We understand the property is connected to mains water, mains electricity, mains drainage and mains gas.
Energy Rating
To be confirmed
Tenure
Freehold. Vacant possession on completion.
Council Tax
Band D - Bradford Metropolitan Council
Viewings
Strictly by appointment with the selling agents.
Directions
From Keighley and the roundabout on the A650 at Victoria Park take Bradford Road (A6035) continuing passed the railway station and straight across the traffic lights onto East Parade. 200 metres after the traffic lights turn left onto Coney Lane and follow the road over the river bridge and under the railway bridge onto Park Lane and continue up the hill for about 900 metres before turning right onto Glen Lee Lane. The property can be found on the left about 150 metres identified by the David Hill for sale sign.
