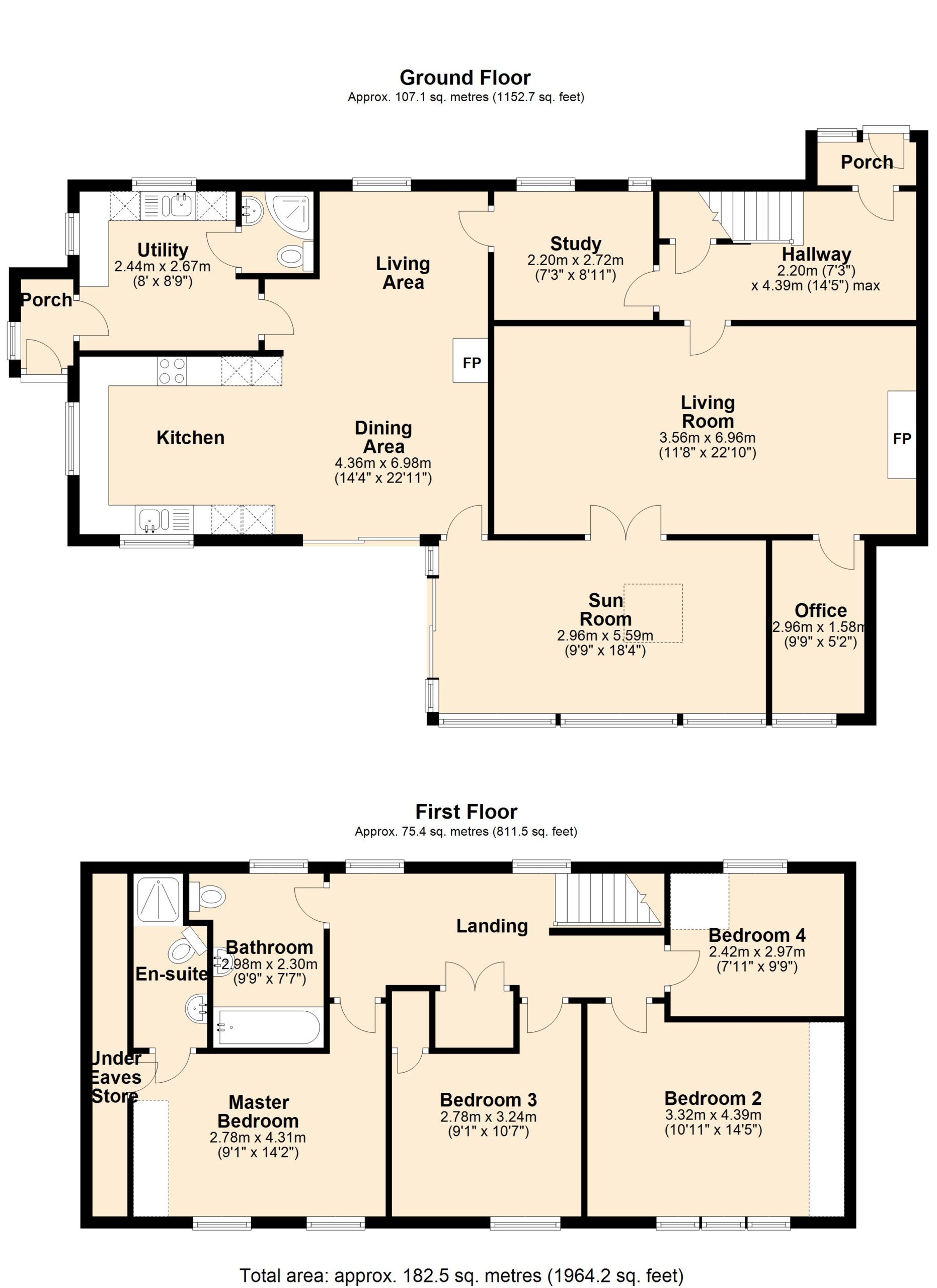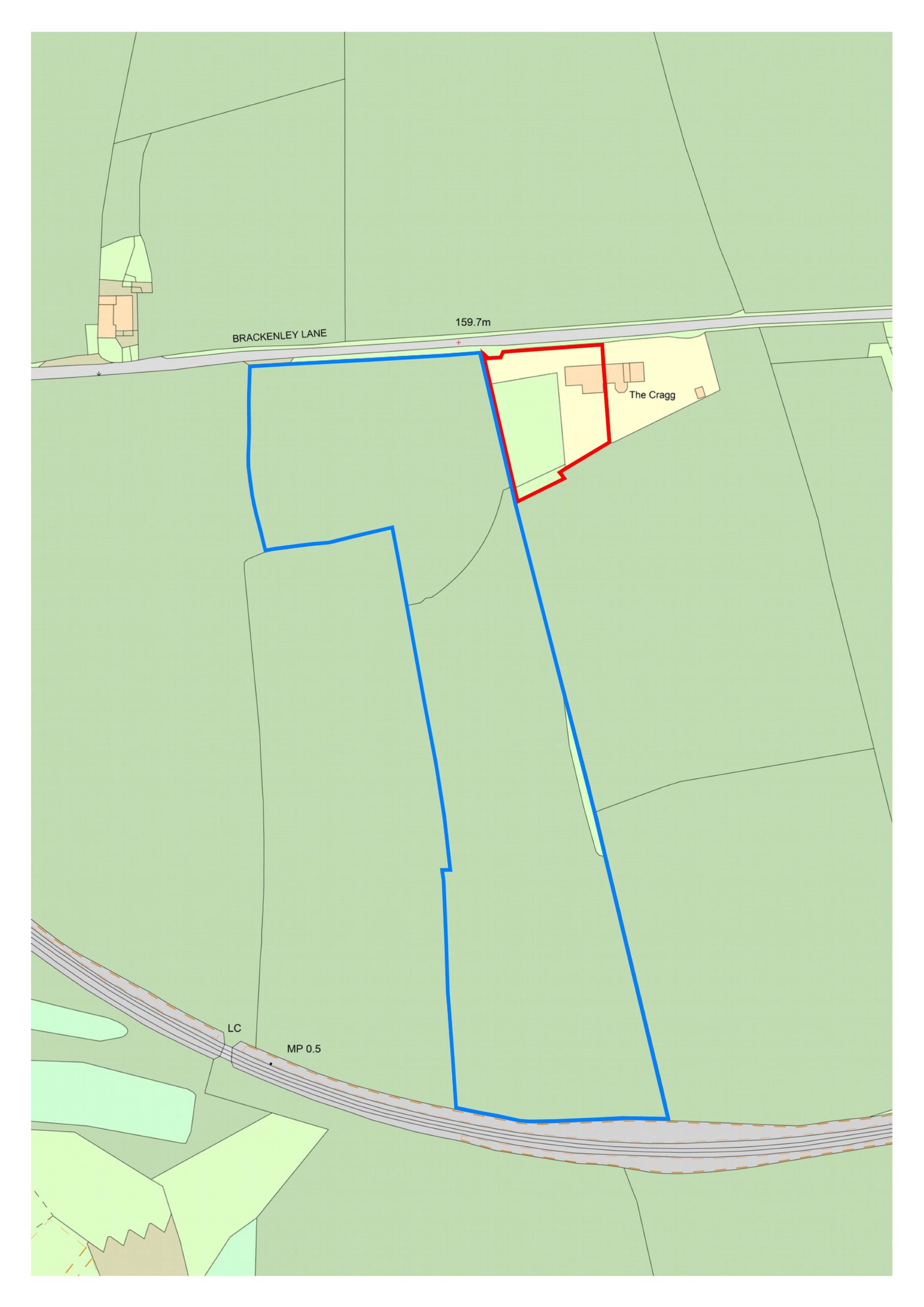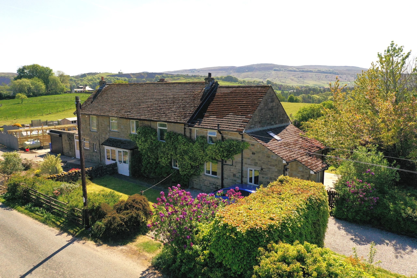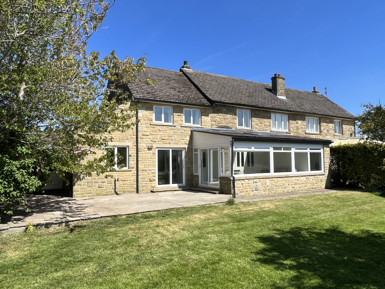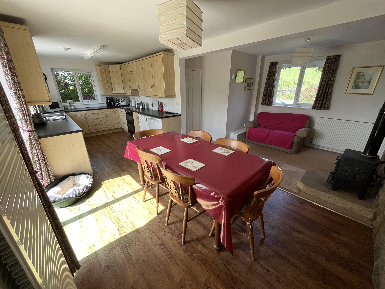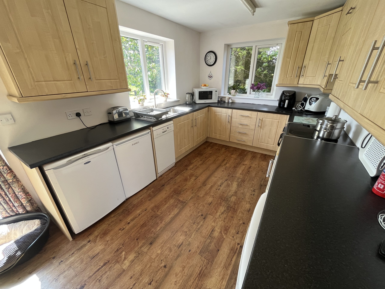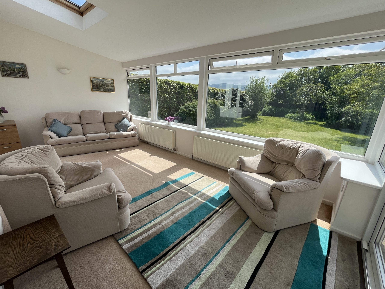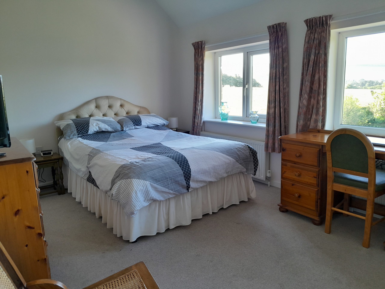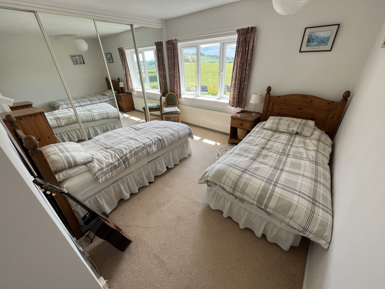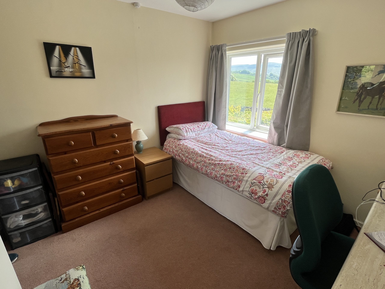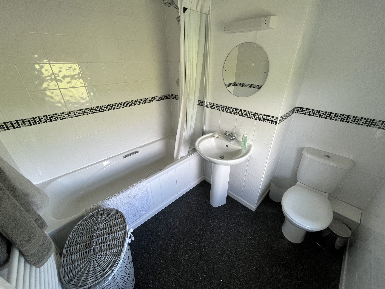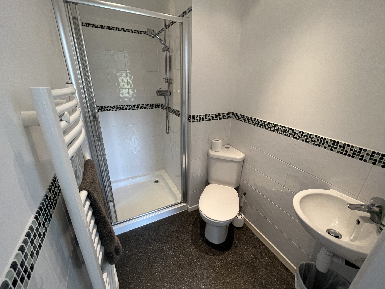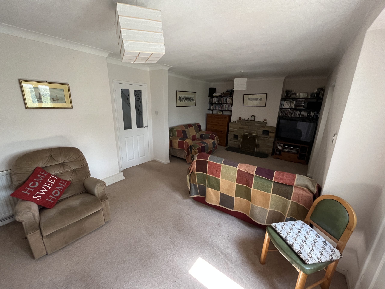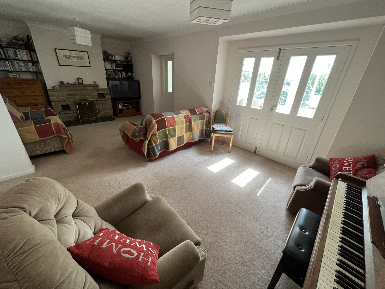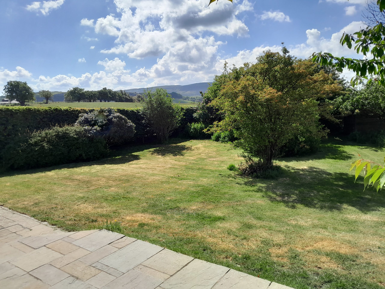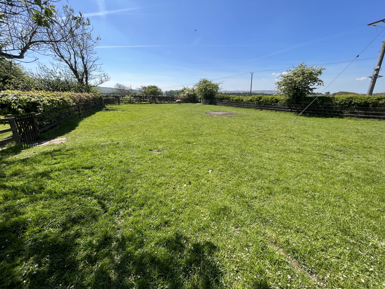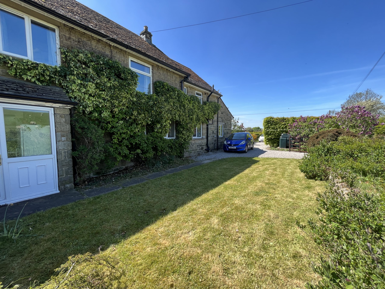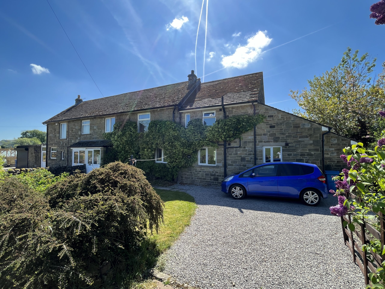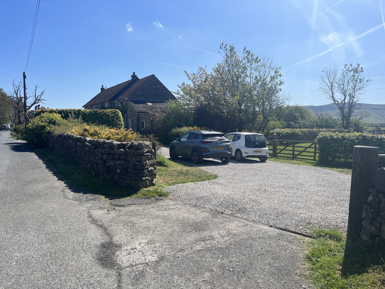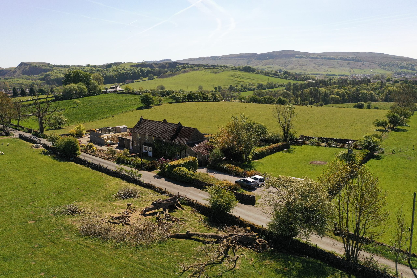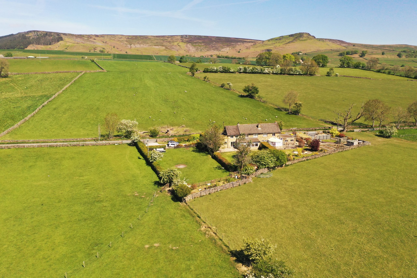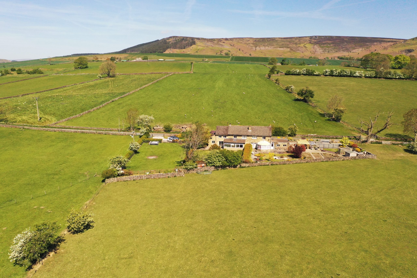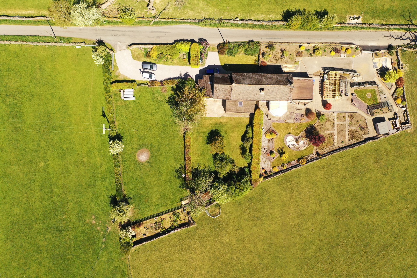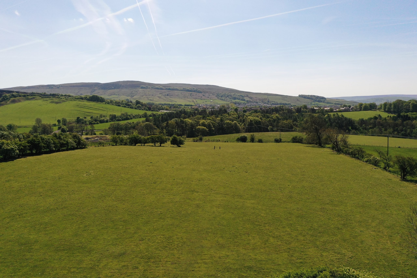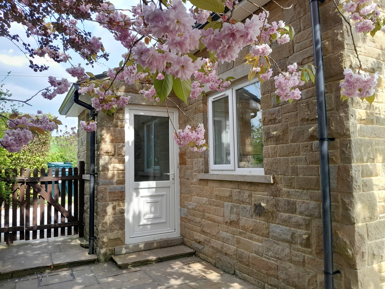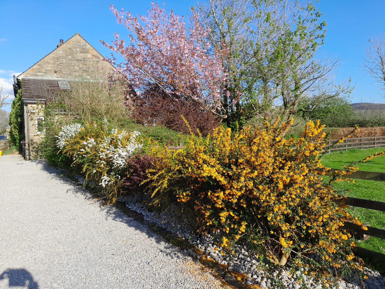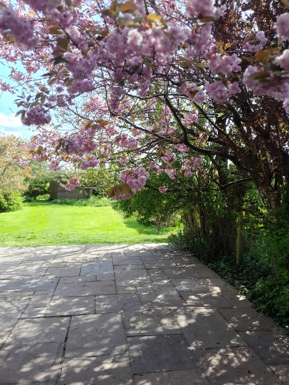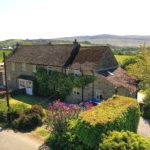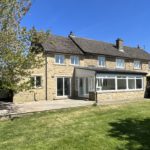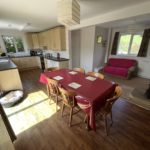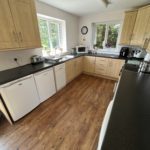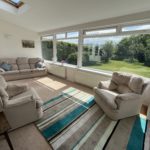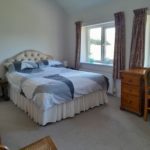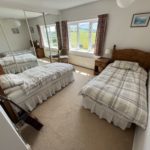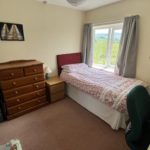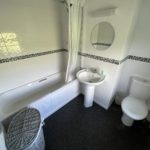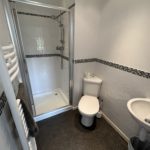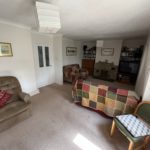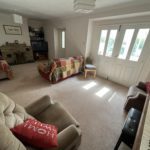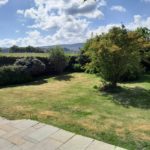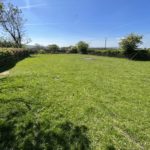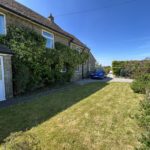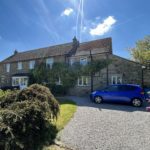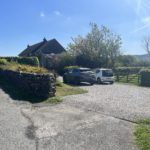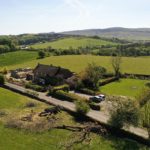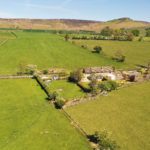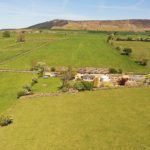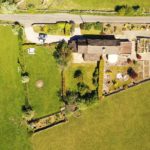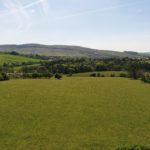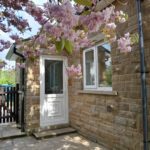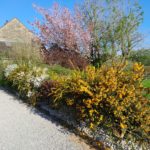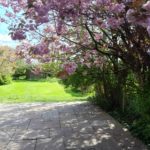4 bedroom semi-detached house for sale – Charlestone House, Embsay, Skipton, BD23 6EN -
Guide Price
£585,000
4 bedroom semi-detached house for sale – Charlestone House, Embsay, Skipton, BD23 6EN
Guide Price
£585,000
Availability: Sold STC
Property Type: Semi-Detached House
Property Features
- BEST AND FINAL OFFERS - No later than Monday 30th June 2025 by 12 noon
- A generous semi-detached country property
- Having been extended to provide well appointed accommodation
- At the heart of which is a fabulous open plan kitchen/dining/family space
- Ample private parking
- Spacious gardens bordering open countryside
- Pleasant rural position conveniently located for access to nearby market town of Skipton and the larger local business centres
- 4.84 acres of adjacent land available by separate negotiation
Property Summary
BEST AND FINAL OFFERS - No later than Monday 30th June 2025 by 12 noon (Information letter & form available in ‘Brochure’ section)
A generous semi-detached country property having been extended to provide well appointed accommodation, at the heart of which is a fabulous open plan kitchen/dining/family space. There is ample private parking and spacious gardens bordering open countryside.
Pleasant rural position conveniently located for access to nearby market town of Skipton and the larger local business centres.
4.84 acres of adjacent land available by separate negotiation
Location
Charlestone House enjoys a pleasant rural location conveniently located just outside the popular village of Embsay, 2 miles from the larger market town of Skipton. Embsay has a well regarded primary school and village store with the nearby larger market town of Skipton having a much wider range of services including secondary schooling, independent shops, supermarkets, pubs and eateries. Skipton also has good public transport links with regular direct rail services to the larger business centres including Leeds and Bradford.
Description
Charlestone House is entered via a useful porch into a well-equipped utility room with 1½ wash basin, laminate worktop and plumbing for a washing machine and dryer also housing an oil-fired central heating boiler. Off the utility room is a well planned wet room with shower, w.c. and wash basin. The utility room leads through to a spacious open plan kitchen/dining/living area creating a great family space and heart to the property. The stylish kitchen incorporates a comprehensive range of base and wall units with fridge and freezer spaces, plumbing for a dishwasher and an electric oven with four ring hob and extractor fan. There are laminate works surfaces with a 1½ sink and drainer. The dining area has sliding patio doors opening onto a patio seating area with impressive rural views. The living area is fitted with a multi-fuel stove which in turn gives way to a cosy study area with additional wall storage units.
A modern sunroom to the rear of the property is flooded with natural light having sliding patio doors to the external seating area and gardens. The natural light from the sun room filters through to the large living room beyond which has an open fireplace. Accessed via the living room is an effective office room creating comfortable at home work accomodation. Adjacent to the living room is the entrance hall accessed from the front of the house via a porch. The staircase from the entrance hall leads up to a large landing giving way to three spacious double bedrooms and one single bedroom, each with fitted wardrobe space. The master bedroom benefits from ample under eaves storage as well as an en-suite with shower, w.c. and wash basin. The well-appointed house bathroom to the end of the landing contains w.c., wash basin, bath and shower.
Outside
The property is accessed from Brackenley Lane via a private gravel driveway providing ample private parking. Beyond the drive is a useful side garden, perfect for a vegetable plot or perhaps a few chickens. It would also be suitable location for a garage or stables, subject to planning permission. To the rear of the house is a flagged patio area providing a generous outdoor seating space opening onto a predominantly lawned garden with flower beds and mature shrubs. From the side garden there is access to the adjacent field which is available for sale by separate negotiation, with alternative access directly off Brackenley Lane.
Additional land
Adjoining Charlestone House to the west and shown edged blue on the sale plan is a productive meadow extending to approximately 4.84 acres. The meadow which is available to purchase separately is perfect for those with equestrian or hobby farming interests or perhaps with an interest in conservation.
Services
We understand the property is connected to mains electricity and mains water. Drainage to a private septic tank.
Oil fired central heating and uPVC double glazing.
Energy Rating
TBC
Tenure
Freehold.
Council Tax
Band E (North Yorkshire Council)
Directions
From the north roundabout of Skipton High Street continue north east along The Bailey (A6131) for 0.4 miles then turn left onto Skipton Road. Continue along Skipton Road for 1 mile entering Embsay and take a left turn onto Brackenley Lane, continuing for 0.6 miles Charleston House is on the left-hand side being the second of the two properties.
A generous semi-detached country property having been extended to provide well appointed accommodation, at the heart of which is a fabulous open plan kitchen/dining/family space. There is ample private parking and spacious gardens bordering open countryside.
Pleasant rural position conveniently located for access to nearby market town of Skipton and the larger local business centres.
4.84 acres of adjacent land available by separate negotiation
Location
Charlestone House enjoys a pleasant rural location conveniently located just outside the popular village of Embsay, 2 miles from the larger market town of Skipton. Embsay has a well regarded primary school and village store with the nearby larger market town of Skipton having a much wider range of services including secondary schooling, independent shops, supermarkets, pubs and eateries. Skipton also has good public transport links with regular direct rail services to the larger business centres including Leeds and Bradford.
Description
Charlestone House is entered via a useful porch into a well-equipped utility room with 1½ wash basin, laminate worktop and plumbing for a washing machine and dryer also housing an oil-fired central heating boiler. Off the utility room is a well planned wet room with shower, w.c. and wash basin. The utility room leads through to a spacious open plan kitchen/dining/living area creating a great family space and heart to the property. The stylish kitchen incorporates a comprehensive range of base and wall units with fridge and freezer spaces, plumbing for a dishwasher and an electric oven with four ring hob and extractor fan. There are laminate works surfaces with a 1½ sink and drainer. The dining area has sliding patio doors opening onto a patio seating area with impressive rural views. The living area is fitted with a multi-fuel stove which in turn gives way to a cosy study area with additional wall storage units.
A modern sunroom to the rear of the property is flooded with natural light having sliding patio doors to the external seating area and gardens. The natural light from the sun room filters through to the large living room beyond which has an open fireplace. Accessed via the living room is an effective office room creating comfortable at home work accomodation. Adjacent to the living room is the entrance hall accessed from the front of the house via a porch. The staircase from the entrance hall leads up to a large landing giving way to three spacious double bedrooms and one single bedroom, each with fitted wardrobe space. The master bedroom benefits from ample under eaves storage as well as an en-suite with shower, w.c. and wash basin. The well-appointed house bathroom to the end of the landing contains w.c., wash basin, bath and shower.
Outside
The property is accessed from Brackenley Lane via a private gravel driveway providing ample private parking. Beyond the drive is a useful side garden, perfect for a vegetable plot or perhaps a few chickens. It would also be suitable location for a garage or stables, subject to planning permission. To the rear of the house is a flagged patio area providing a generous outdoor seating space opening onto a predominantly lawned garden with flower beds and mature shrubs. From the side garden there is access to the adjacent field which is available for sale by separate negotiation, with alternative access directly off Brackenley Lane.
Additional land
Adjoining Charlestone House to the west and shown edged blue on the sale plan is a productive meadow extending to approximately 4.84 acres. The meadow which is available to purchase separately is perfect for those with equestrian or hobby farming interests or perhaps with an interest in conservation.
Services
We understand the property is connected to mains electricity and mains water. Drainage to a private septic tank.
Oil fired central heating and uPVC double glazing.
Energy Rating
TBC
Tenure
Freehold.
Council Tax
Band E (North Yorkshire Council)
Directions
From the north roundabout of Skipton High Street continue north east along The Bailey (A6131) for 0.4 miles then turn left onto Skipton Road. Continue along Skipton Road for 1 mile entering Embsay and take a left turn onto Brackenley Lane, continuing for 0.6 miles Charleston House is on the left-hand side being the second of the two properties.
