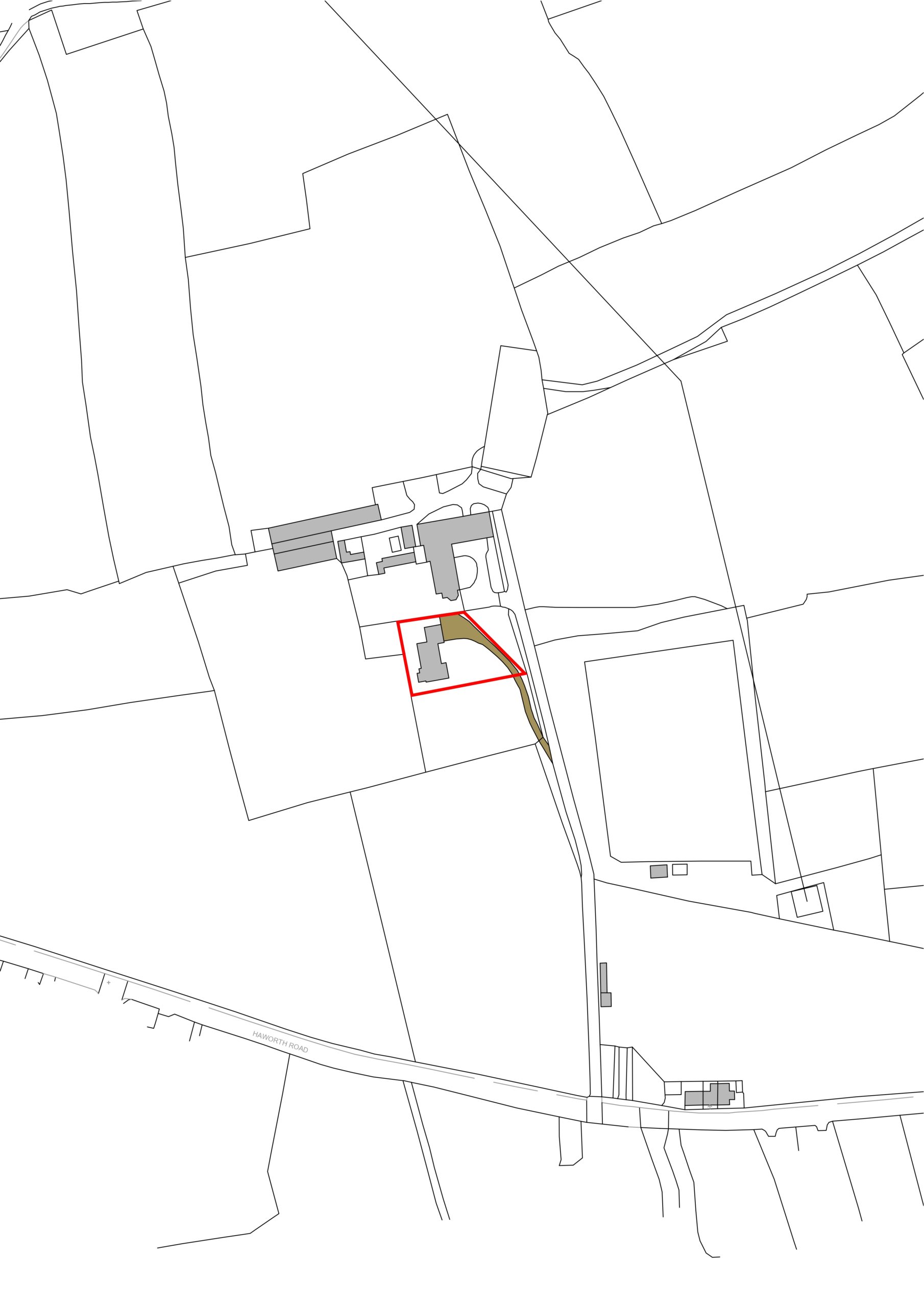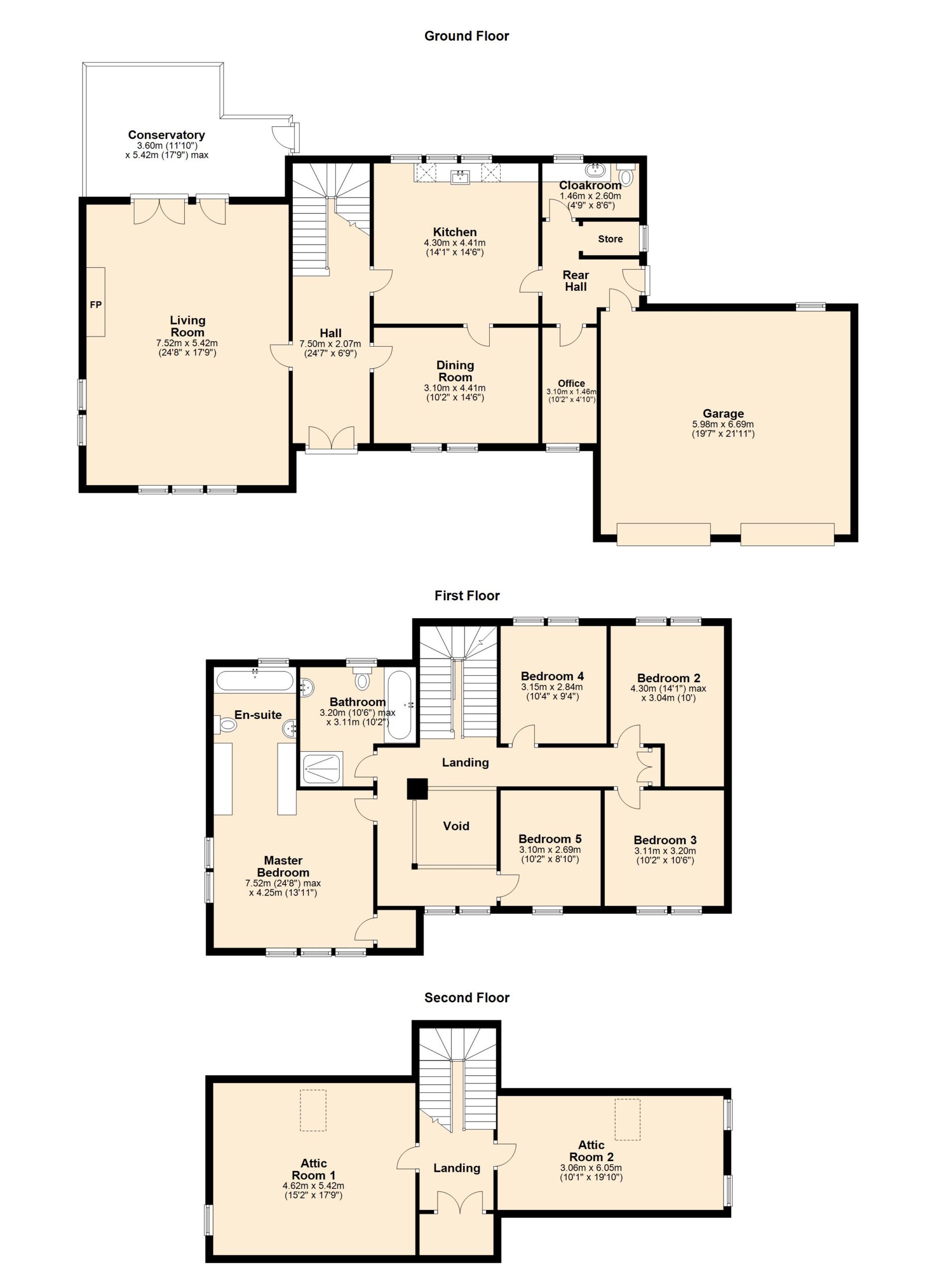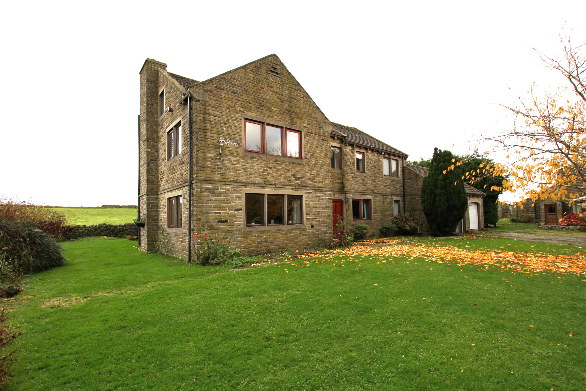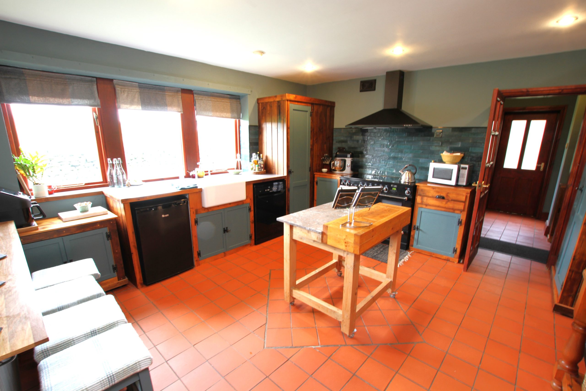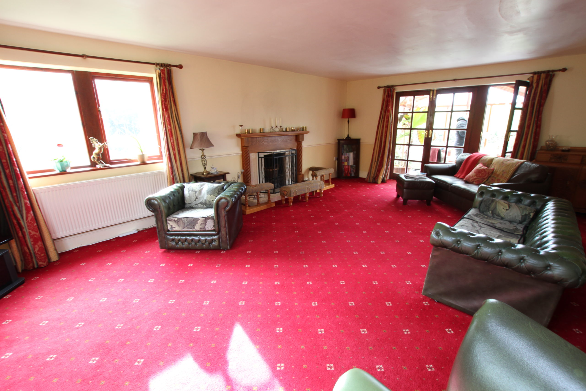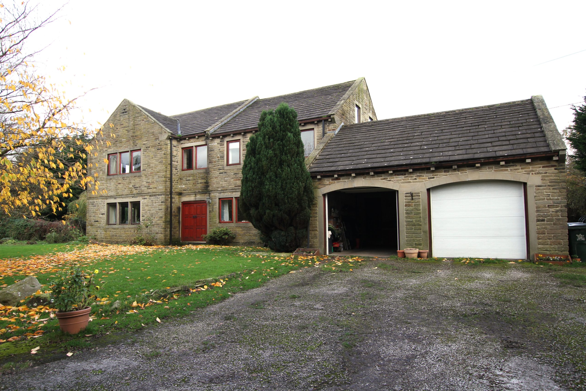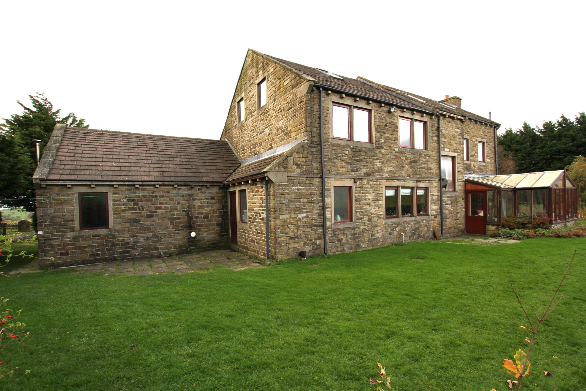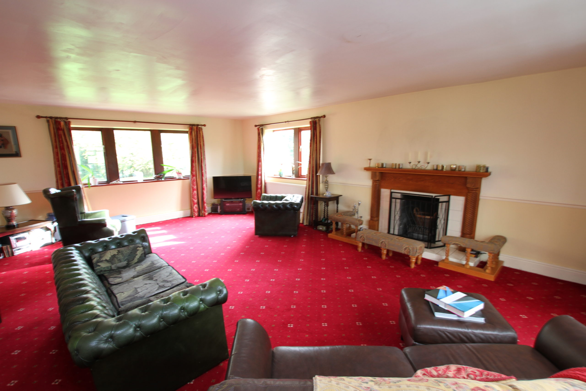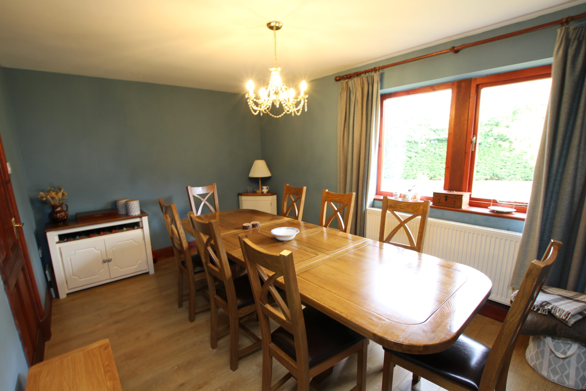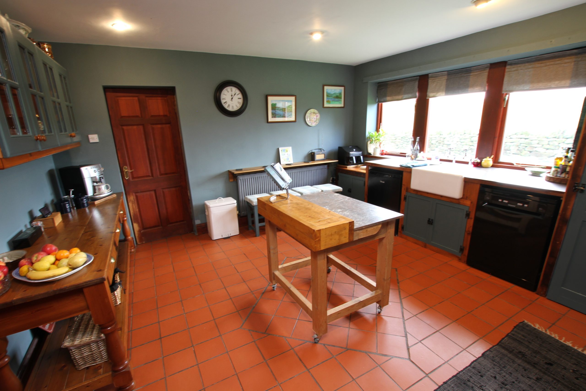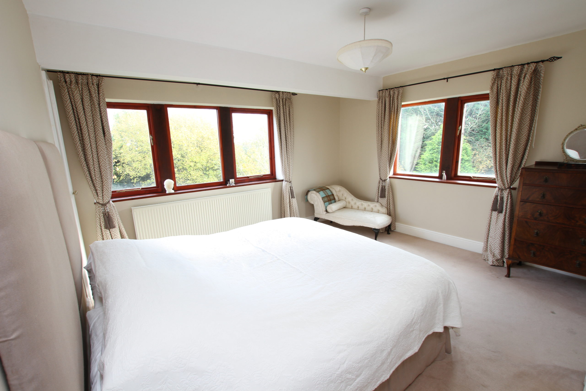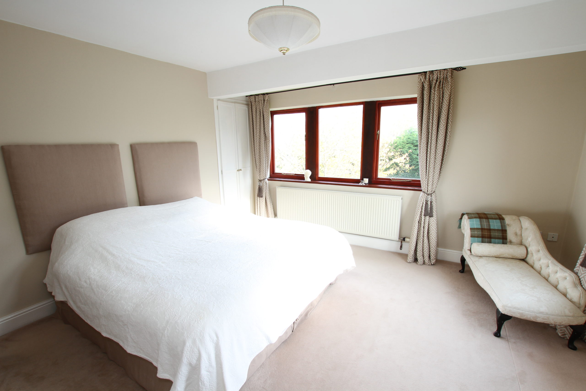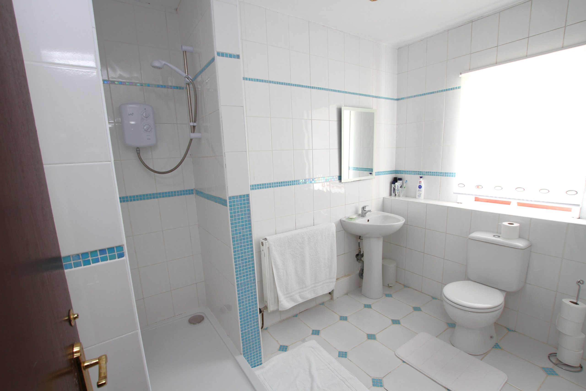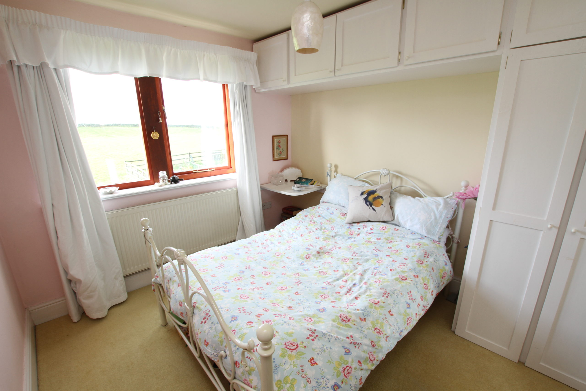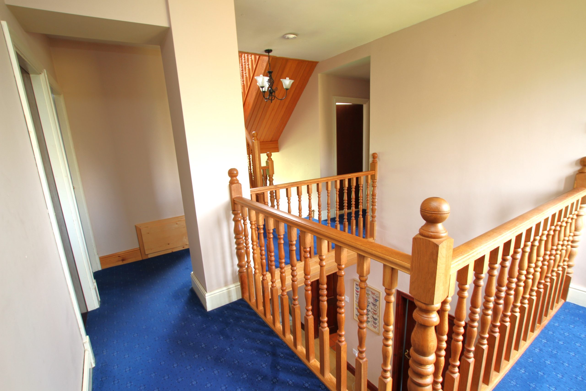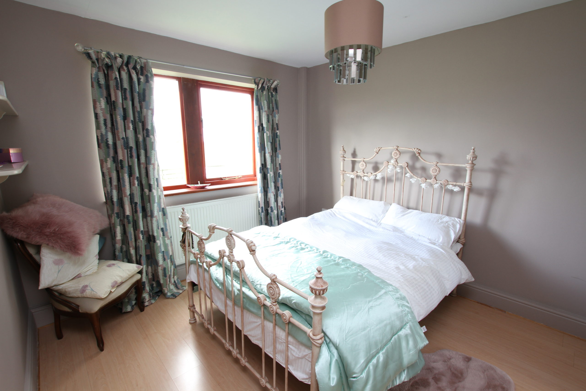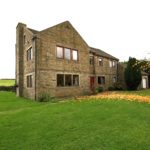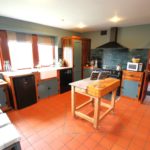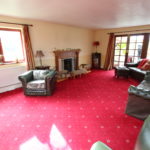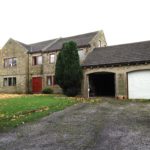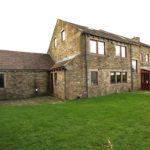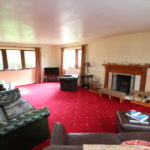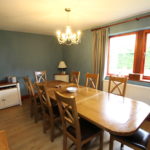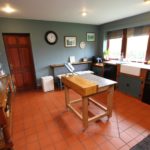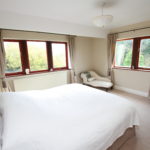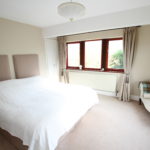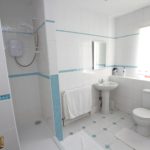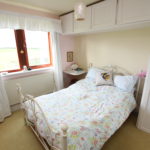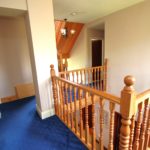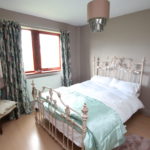5 bedroom house for sale – Cherry Tree House, Wilsden, Bradford, BD15 0DB -
Guide Price
£500,000
5 bedroom house for sale – Cherry Tree House, Wilsden, Bradford, BD15 0DB
Guide Price
£500,000
Availability: For Sale
Property Type: Detached House
Property Features
- SUBJECT TO AGRICULTURAL OCCUPANCY CONDITION
- Detached 5 bedroom family house
- Garage and gardens
- Forming part of a small group of buildings
- Located between the villages of WIlsden and Harecroft
- Elevated position, 5 miles north west of Bradford city centre
Property Summary
SUBJECT TO AGRICULTURAL OCCUPANCY CONDITION
A detached five bedroom family house with garage and gardens forming part of a small group of buildings located between the villages of Wilsden and Harecroft.
Enjoying an elevated position just 5 miles north west of Bradford city centre.
Location
The property is accessed via a right of way from Lane Side (B6144) being situated between the villages of Wilsden and Harecroft. Wilsden provides a useful range of amenities including a primary school, medical centre, post office and shops. The nearby city of Bradford provides a full range of services including train station and access to the motorway network.
Planning
Under the original planning approval for the erection of the dwelling (97/03562/FUL dated 20 February 1998). Condition No.2 of that permission restricts the occupation of the dwelling as follows:
‘The occupation of the dwelling shall be limited to a person solely or mainly employed, or last employed, in the locality in agriculture as defined in Section 336 of the Town and Country Planning Act 1990, or any subsequent equivalent statutory provision, or in forestry, or a dependent of such a person residing with him or her, or a widow or widower of such a person.’
Description
The house is accessed via double doors into the entrance hall with stairs leading to the first floor via a half landing to a main galley landing. There is a generous living room with open fireplace and glazed triple doors opening into a pleasant conservatory. There is a separate dining room and a good sized breakfast kitchen with ceramic sink, pantry unit, electric cooker point and plumbing for a dish washer. The rear hall gives access to a cloakroom, a walk in store and a small office and also has a connecting door to the linked double garage.
The first floor central landing gives access to five bedrooms and the house bathroom and has stairs leading up to the attic rooms. The master bedroom has a dressing area with built in wardrobes and an en suite bathroom. Three of the remaining four bedrooms have fitted wardrobes and storage cupboards. The fully tiled house bathroom has a panelled bath, w.c, pedestal washbasin and a separate tiled shower cubicle.
The attic space provides two useful rooms having restricted headroom towards the eaves, and additional under eaves storage. Both rooms are accessed from a small landing with separate under eaves storage.
Outside the property has a generous double garage linked to the house with gardens to four sides and a drive providing private parking.
NOTE: The extended grounds to the south and the vegetable plot with greenhouse are not included as part of the property.
Services
We understand the property is connected to mains water and mains electricity with drainage to a private septic tank.
Energy Rating
D 57
Tenure
Freehold
Council Tax
Band F (Bradford Metropolitan Council)
Directions
From the cross roads at Sandy Lane head west on Wilsden Road (B6144) and continue for about 1 mile to roundabout at Ling Bob taking the first exit onto Lane Side. Continue west on Lane Side for about 850 metres where the entrance to Cherry Tree House can be found on the right. A for sale sign has been erected a short distance along the drive at the entrance to the property.
A detached five bedroom family house with garage and gardens forming part of a small group of buildings located between the villages of Wilsden and Harecroft.
Enjoying an elevated position just 5 miles north west of Bradford city centre.
Location
The property is accessed via a right of way from Lane Side (B6144) being situated between the villages of Wilsden and Harecroft. Wilsden provides a useful range of amenities including a primary school, medical centre, post office and shops. The nearby city of Bradford provides a full range of services including train station and access to the motorway network.
Planning
Under the original planning approval for the erection of the dwelling (97/03562/FUL dated 20 February 1998). Condition No.2 of that permission restricts the occupation of the dwelling as follows:
‘The occupation of the dwelling shall be limited to a person solely or mainly employed, or last employed, in the locality in agriculture as defined in Section 336 of the Town and Country Planning Act 1990, or any subsequent equivalent statutory provision, or in forestry, or a dependent of such a person residing with him or her, or a widow or widower of such a person.’
Description
The house is accessed via double doors into the entrance hall with stairs leading to the first floor via a half landing to a main galley landing. There is a generous living room with open fireplace and glazed triple doors opening into a pleasant conservatory. There is a separate dining room and a good sized breakfast kitchen with ceramic sink, pantry unit, electric cooker point and plumbing for a dish washer. The rear hall gives access to a cloakroom, a walk in store and a small office and also has a connecting door to the linked double garage.
The first floor central landing gives access to five bedrooms and the house bathroom and has stairs leading up to the attic rooms. The master bedroom has a dressing area with built in wardrobes and an en suite bathroom. Three of the remaining four bedrooms have fitted wardrobes and storage cupboards. The fully tiled house bathroom has a panelled bath, w.c, pedestal washbasin and a separate tiled shower cubicle.
The attic space provides two useful rooms having restricted headroom towards the eaves, and additional under eaves storage. Both rooms are accessed from a small landing with separate under eaves storage.
Outside the property has a generous double garage linked to the house with gardens to four sides and a drive providing private parking.
NOTE: The extended grounds to the south and the vegetable plot with greenhouse are not included as part of the property.
Services
We understand the property is connected to mains water and mains electricity with drainage to a private septic tank.
Energy Rating
D 57
Tenure
Freehold
Council Tax
Band F (Bradford Metropolitan Council)
Directions
From the cross roads at Sandy Lane head west on Wilsden Road (B6144) and continue for about 1 mile to roundabout at Ling Bob taking the first exit onto Lane Side. Continue west on Lane Side for about 850 metres where the entrance to Cherry Tree House can be found on the right. A for sale sign has been erected a short distance along the drive at the entrance to the property.
