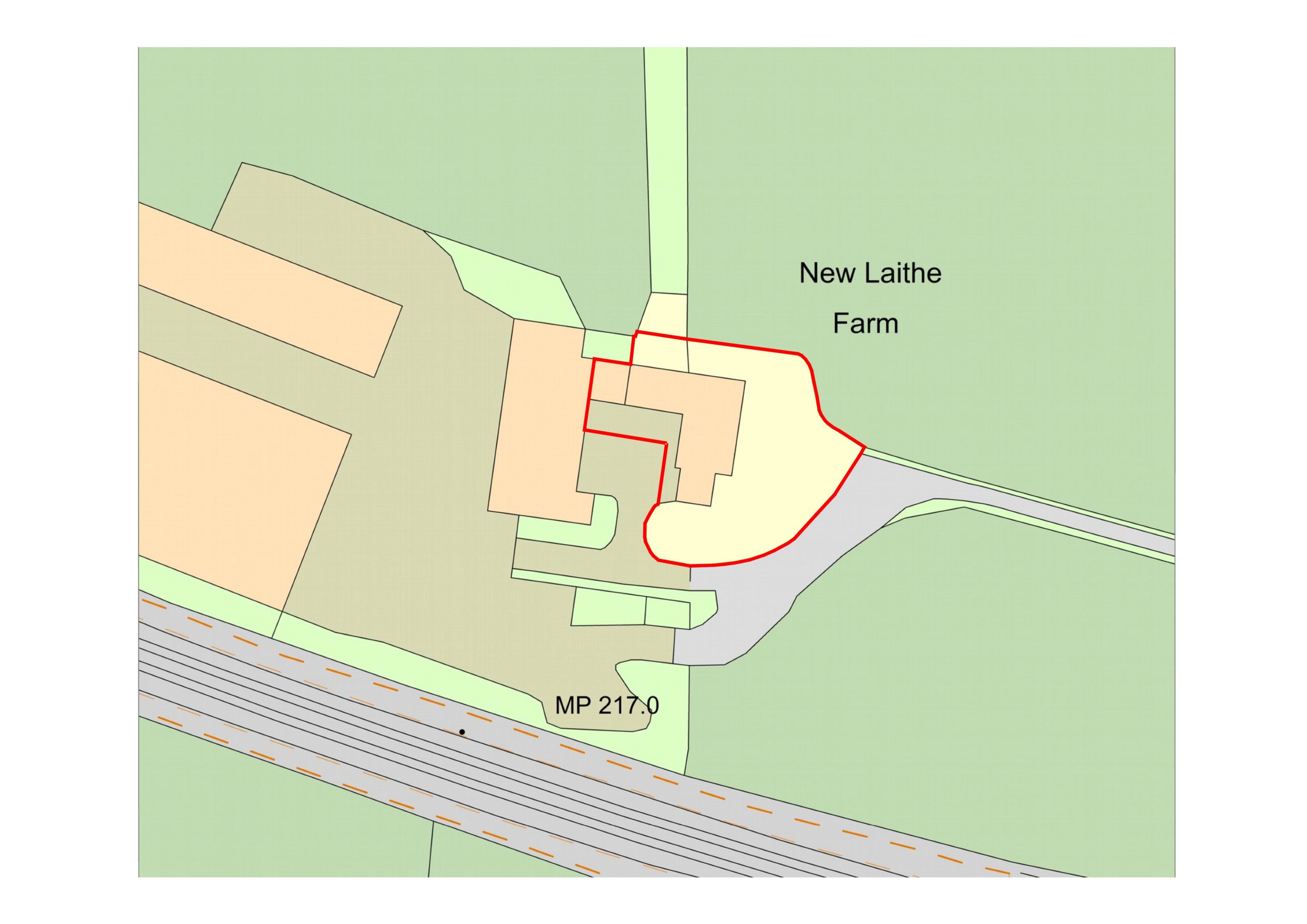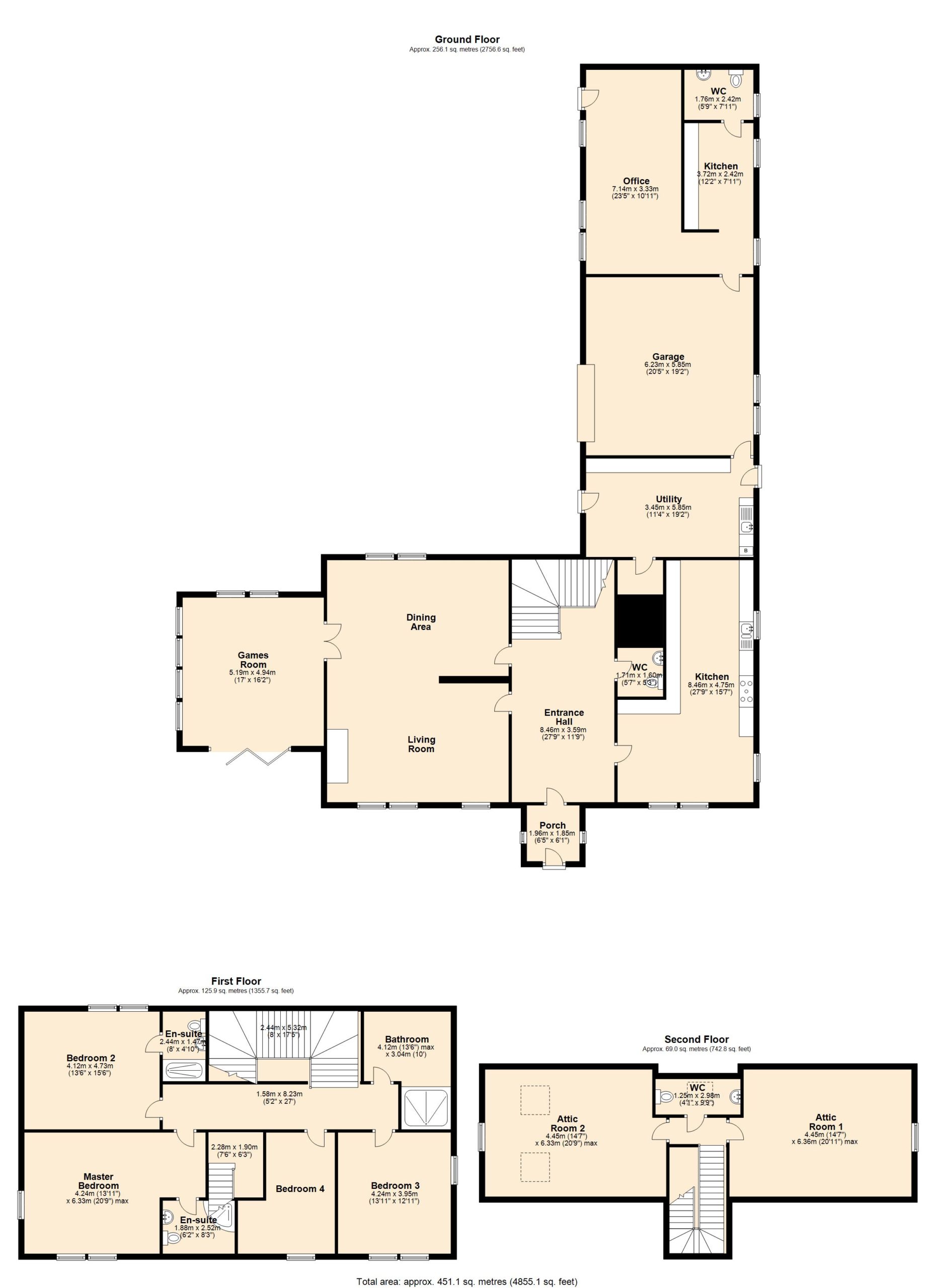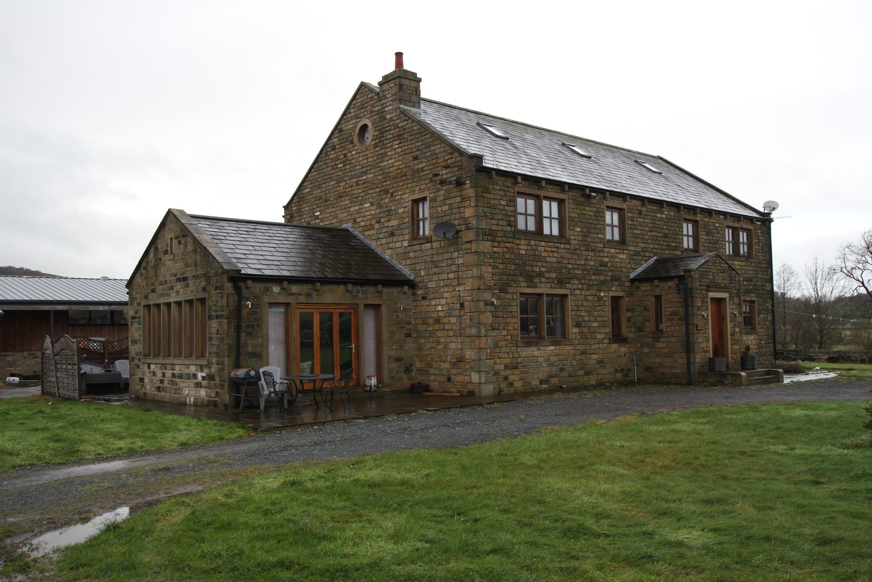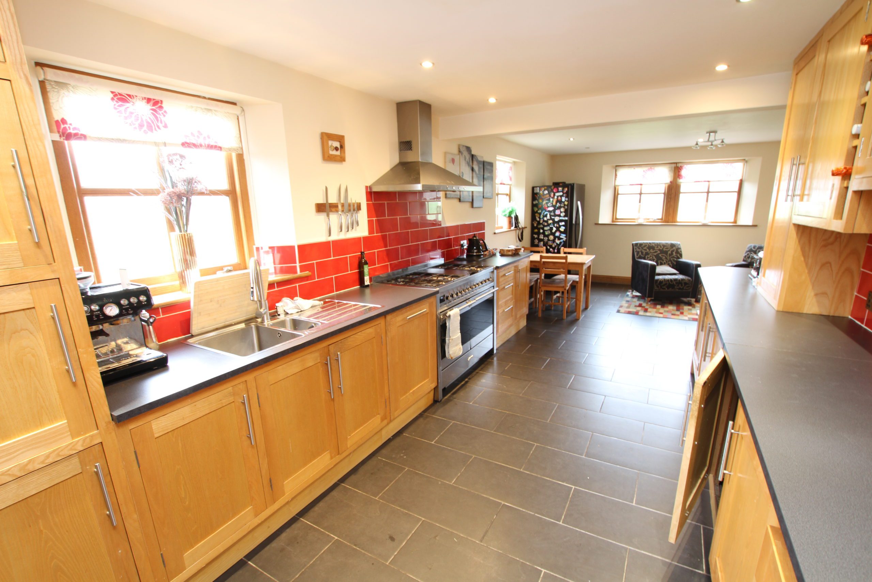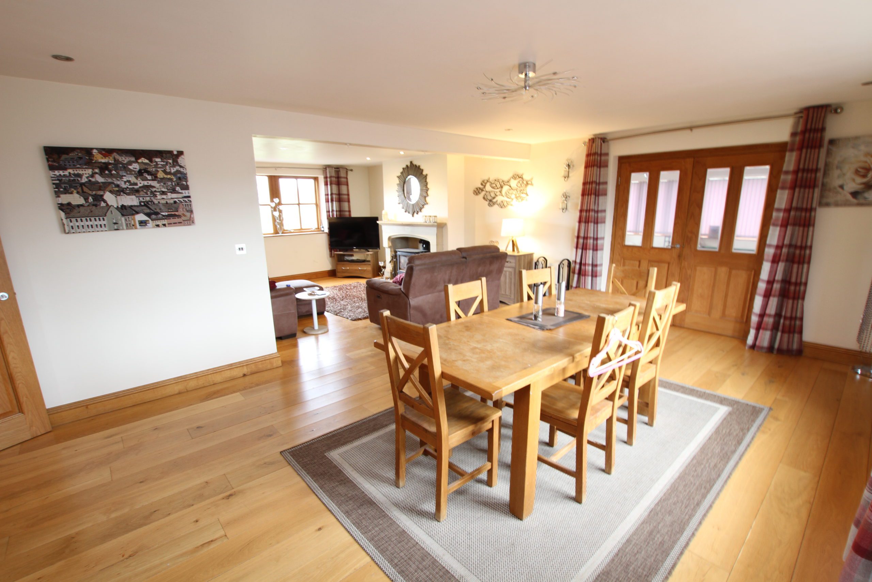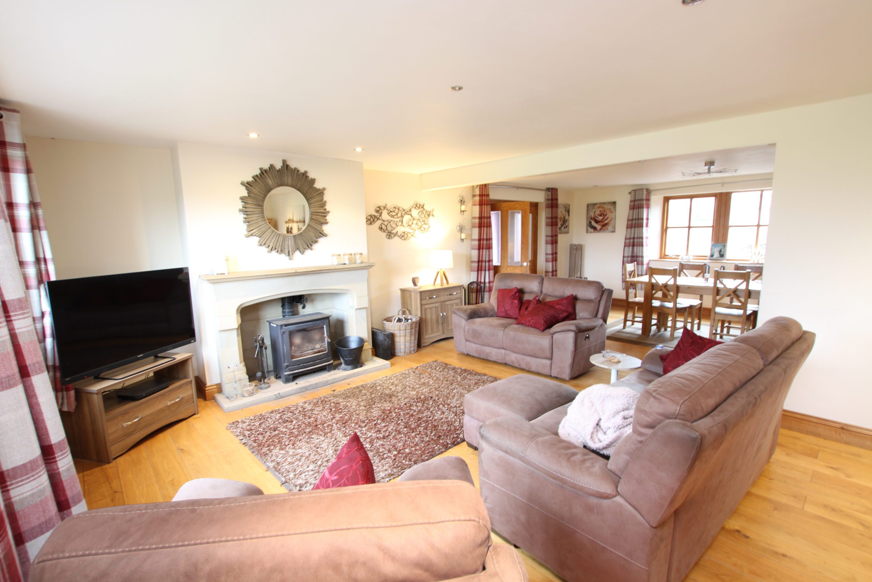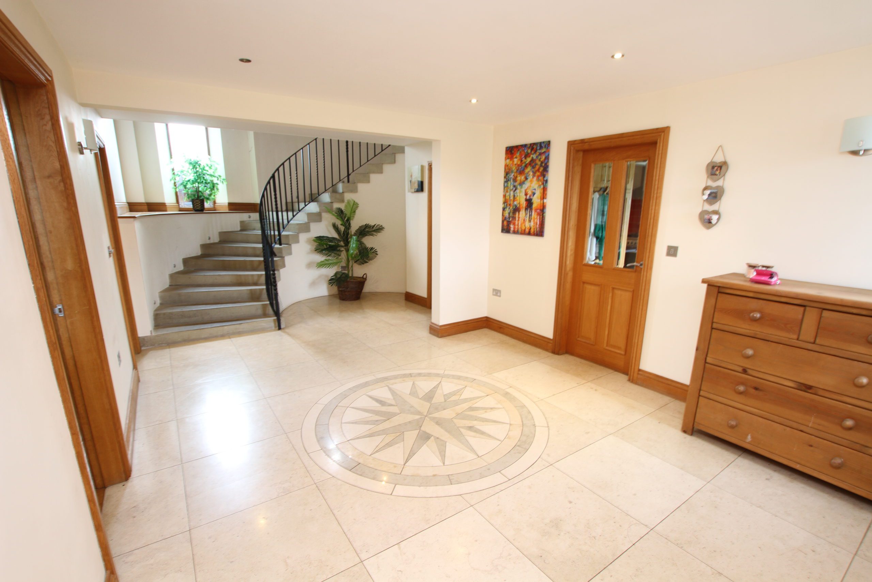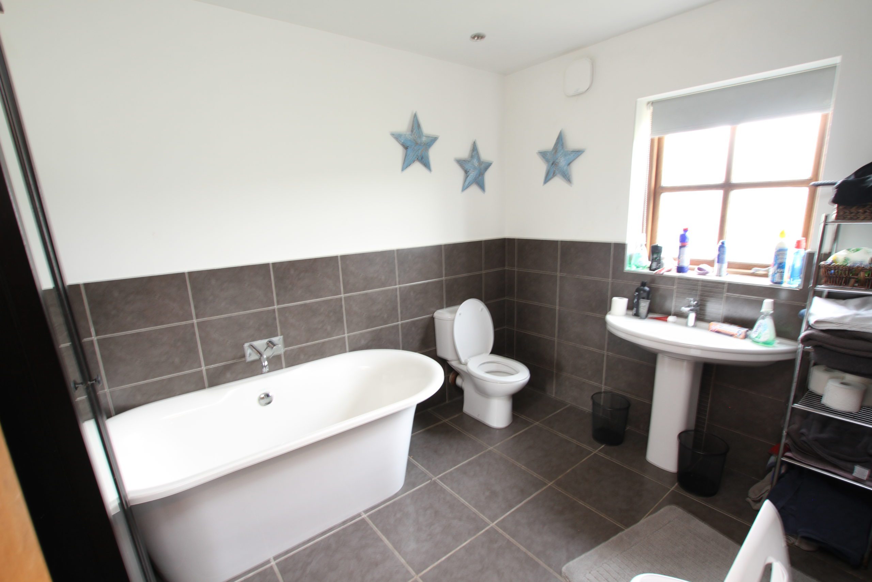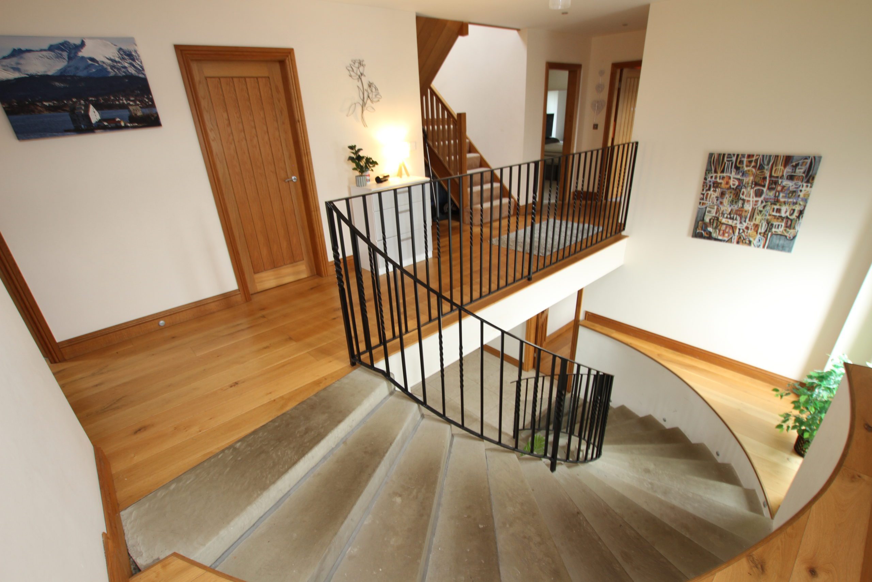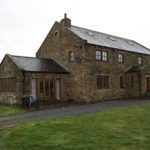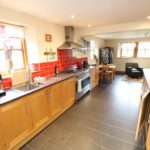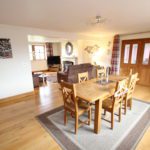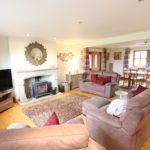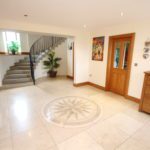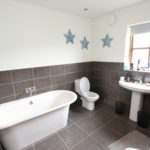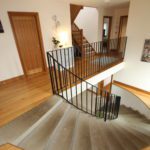6 bedroom house to let – New Laithe, Station Road, Crosshills, BD20 7DT
£1,500 pcm
Availability: To Let
Property Type: Detached House
Property Features
- SUBJECT TO AGRICULTURAL OCCUPANCY CONDITION
- A detached six bedroom family house with garage and office
- Forming part of a group of buildings conveniently located on the edge of Crosshills
- Enjoying easy access by road to both Skipton and Keighley
Property Summary
SUBJECT TO AGRICULTURAL OCCUPANCY CONDITION
A detached six bedroom family house with garage and office forming part of a group of buildings conveniently located on the edge of Crosshills enjoying easy access by road to both Skipton and Keighley.
Location
The property is accessed via a right of way from Station Road (B6172) to the North of Crosshills. Crosshills provides a useful range of amenities including a primary and secondary school, medical centre, post office and shops. The nearby larger towns of Skipton and Colne provide a full range of services including train stations and access to the motorway network.
Planning
Under the original planning approval for the erection of the dwelling (32/2003/3355 dated 23 February 2004). Condition No.3 of that permission restricts the occupation of the dwelling as follows:
‘The occupation of the dwelling shall be limited to a person solely or mainly working, or last working, in the locality in agriculture or in forestry, or a widow or widower of such a person, and to any resident dependants.’
Description
The house is accessed via a porch into a spacious entrance hall with separate cloakroom/W.C. and an impressive stone spiral staircase to the first floor. There is a generous open plan living room and dining area with oak panelled floor throughout and a multi fuel stove set in a stone surround with hearth. Glazed double doors open into a family room with built in bar and bifold doors opening to a patio and garden. The large kitchen breakfast room has a range of base and wall units, 1 ½ sink and drainer with tiled splash back, gas cooker with extractor hood over, integrated dishwasher and tiled floor. There is a useful Utility with fitted base units, laminate surfaces, plumbing for washing machine, tiled floor, separate under stair store, external door to rear and access to linked double garage. The double garage with electric roller shutters also provides access to the office area.
The office space can be accessed independently from the house by an external door or internally via the double garage. The office has a kitchen area with fitted with base unites, laminate work surfaces and sink. The separate cloakroom has a W.C. and pedestal wash basin.
The first floor landing gives access to four bedrooms and the house bathroom and has stairs leading to the attic rooms. The master bedroom has a range of built in oak fronted wardrobes and ensuite bathroom with large shower cubicle, W.C., wall mounted basin and tiled floors and wall. A further bedroom benefits from an ensuite bathroom with the same fittings. The remaining two double bedrooms on the first floor have space for wardrobe storage. The fully tiled house bathroom has a panelled bath, w.c, pedestal washbasin, separate tiled wet room shower and ladder style towel rail.
The attic space provides two useful rooms having restricted headroom towards the eaves, and additional under eaves storage. Both rooms are accessed from a small landing which also gives way to a separate W.C. with pedestal basin.
Services
We understand the property is connected to mains
water and mains electricity with drainage to a septic tank.
Underfloor heating to the ground floor and LPG heating elsewhere.
Energy Rating
D 65
Council Tax
Band E (North Yorkshire Council)
Rental
The property will be let on an Assured Shorthold Tenancy for an initial term of 6 months.
Bond £1,700
Prospective tenants will provide all necessary credit checks and references at their own expense.
Directions
Leaving Keighley along Skipton Road, continue to the roundabout taking the exit onto Hard Ings Road and then left at the traffic lights onto A629. Continue along the A629 for 4 miles and take the second access off the roundabout onto Station Road (B6172) where the access track is 300m on the right-hand side and the property a further 200m along the track.
A detached six bedroom family house with garage and office forming part of a group of buildings conveniently located on the edge of Crosshills enjoying easy access by road to both Skipton and Keighley.
Location
The property is accessed via a right of way from Station Road (B6172) to the North of Crosshills. Crosshills provides a useful range of amenities including a primary and secondary school, medical centre, post office and shops. The nearby larger towns of Skipton and Colne provide a full range of services including train stations and access to the motorway network.
Planning
Under the original planning approval for the erection of the dwelling (32/2003/3355 dated 23 February 2004). Condition No.3 of that permission restricts the occupation of the dwelling as follows:
‘The occupation of the dwelling shall be limited to a person solely or mainly working, or last working, in the locality in agriculture or in forestry, or a widow or widower of such a person, and to any resident dependants.’
Description
The house is accessed via a porch into a spacious entrance hall with separate cloakroom/W.C. and an impressive stone spiral staircase to the first floor. There is a generous open plan living room and dining area with oak panelled floor throughout and a multi fuel stove set in a stone surround with hearth. Glazed double doors open into a family room with built in bar and bifold doors opening to a patio and garden. The large kitchen breakfast room has a range of base and wall units, 1 ½ sink and drainer with tiled splash back, gas cooker with extractor hood over, integrated dishwasher and tiled floor. There is a useful Utility with fitted base units, laminate surfaces, plumbing for washing machine, tiled floor, separate under stair store, external door to rear and access to linked double garage. The double garage with electric roller shutters also provides access to the office area.
The office space can be accessed independently from the house by an external door or internally via the double garage. The office has a kitchen area with fitted with base unites, laminate work surfaces and sink. The separate cloakroom has a W.C. and pedestal wash basin.
The first floor landing gives access to four bedrooms and the house bathroom and has stairs leading to the attic rooms. The master bedroom has a range of built in oak fronted wardrobes and ensuite bathroom with large shower cubicle, W.C., wall mounted basin and tiled floors and wall. A further bedroom benefits from an ensuite bathroom with the same fittings. The remaining two double bedrooms on the first floor have space for wardrobe storage. The fully tiled house bathroom has a panelled bath, w.c, pedestal washbasin, separate tiled wet room shower and ladder style towel rail.
The attic space provides two useful rooms having restricted headroom towards the eaves, and additional under eaves storage. Both rooms are accessed from a small landing which also gives way to a separate W.C. with pedestal basin.
Services
We understand the property is connected to mains
water and mains electricity with drainage to a septic tank.
Underfloor heating to the ground floor and LPG heating elsewhere.
Energy Rating
D 65
Council Tax
Band E (North Yorkshire Council)
Rental
The property will be let on an Assured Shorthold Tenancy for an initial term of 6 months.
Bond £1,700
Prospective tenants will provide all necessary credit checks and references at their own expense.
Directions
Leaving Keighley along Skipton Road, continue to the roundabout taking the exit onto Hard Ings Road and then left at the traffic lights onto A629. Continue along the A629 for 4 miles and take the second access off the roundabout onto Station Road (B6172) where the access track is 300m on the right-hand side and the property a further 200m along the track.
