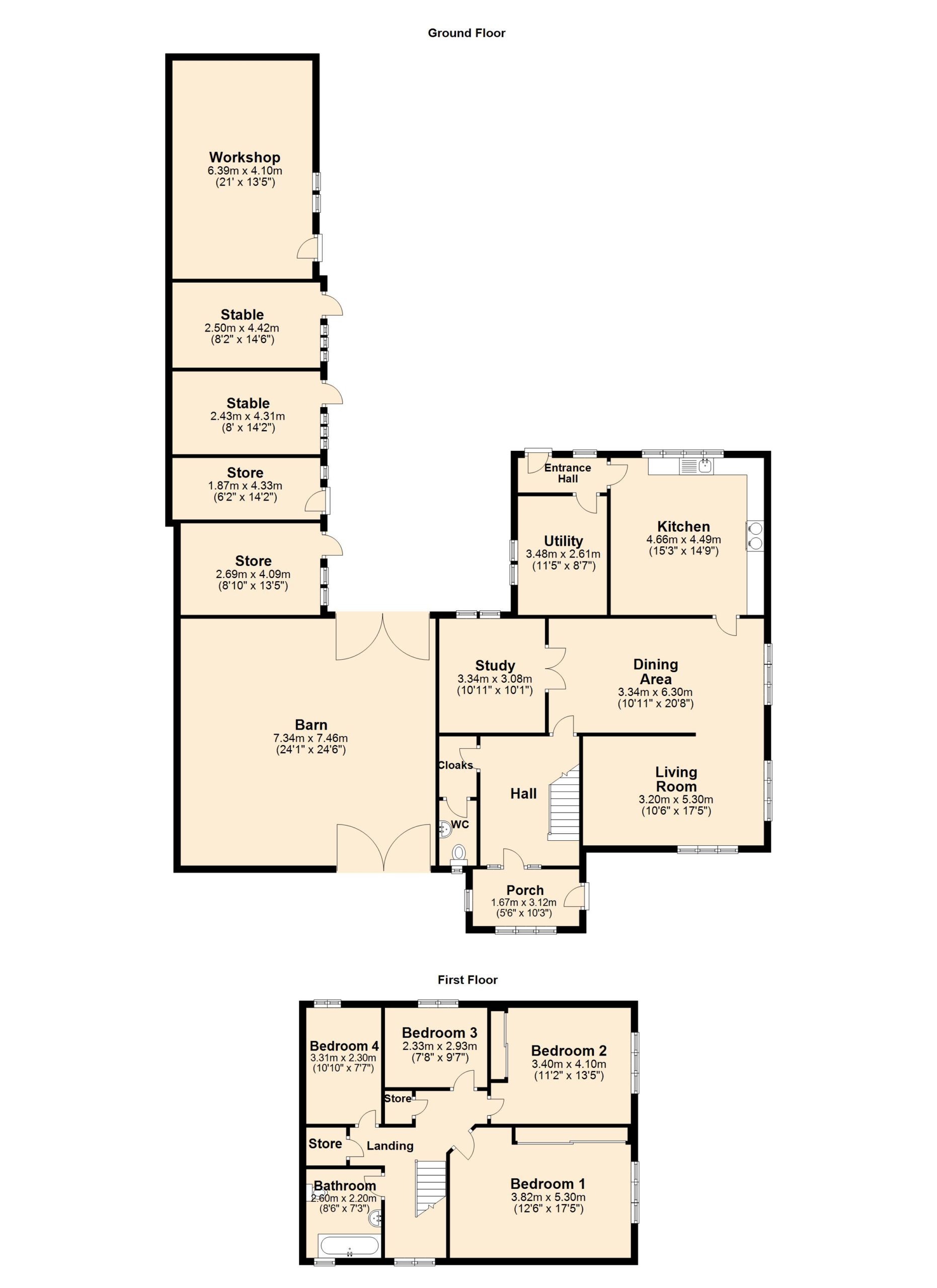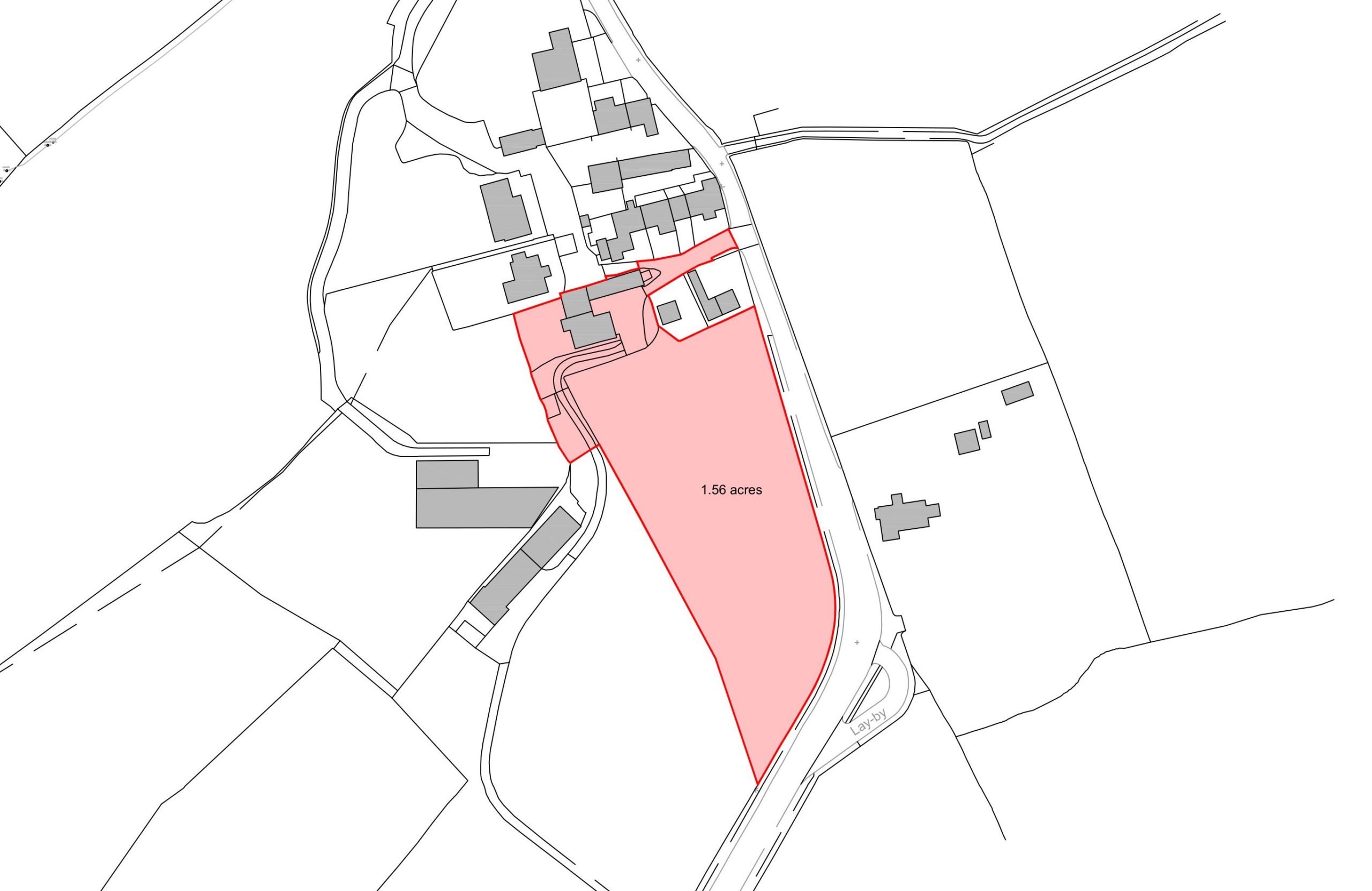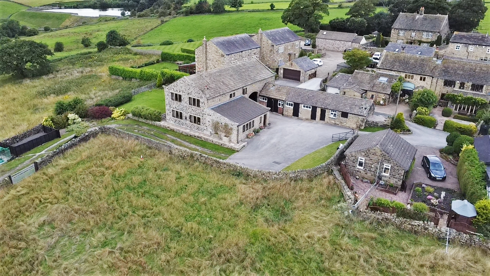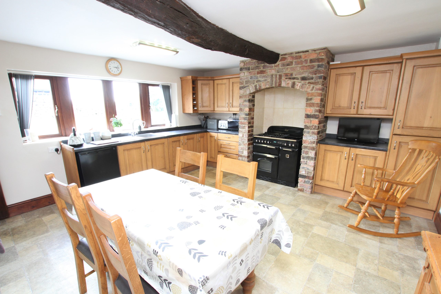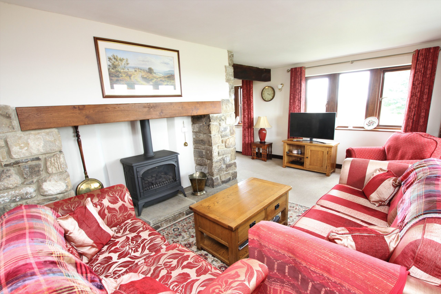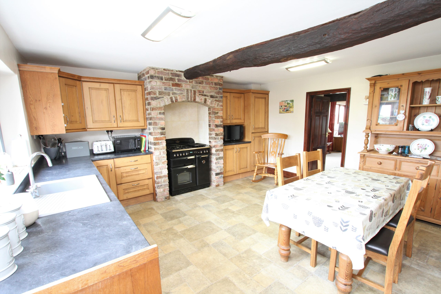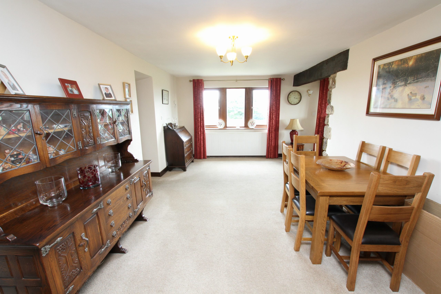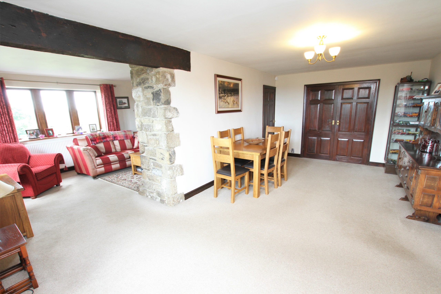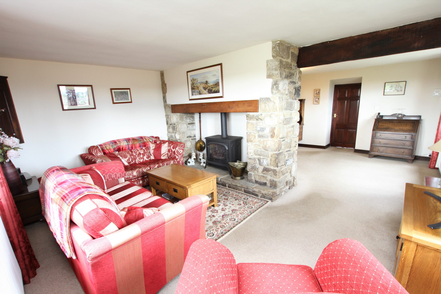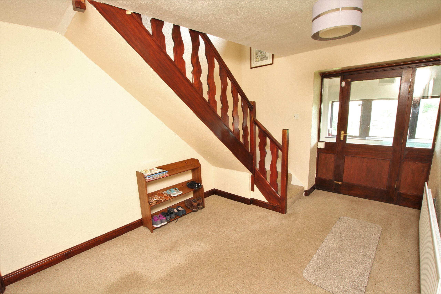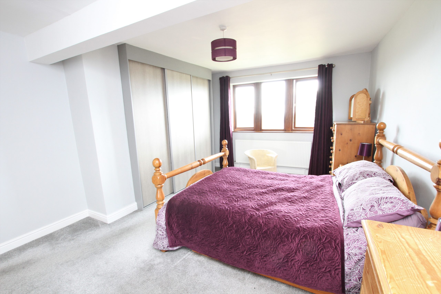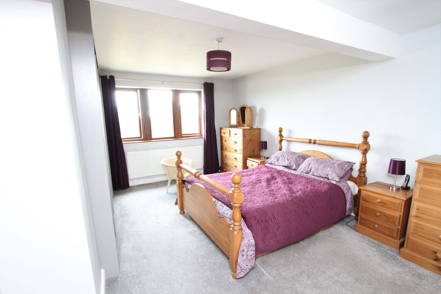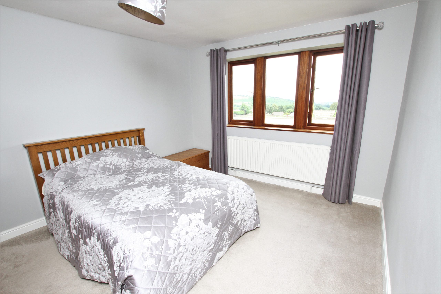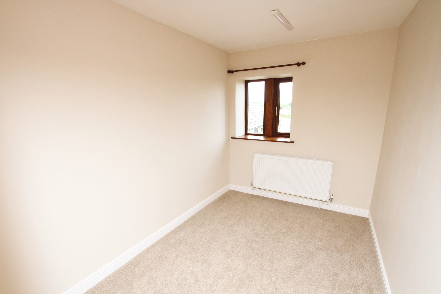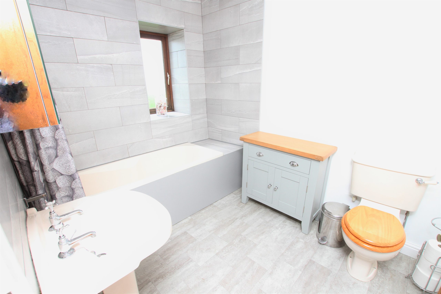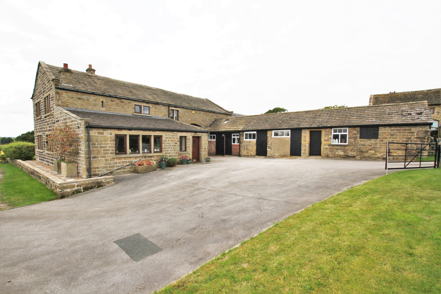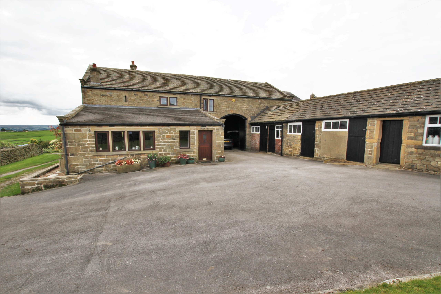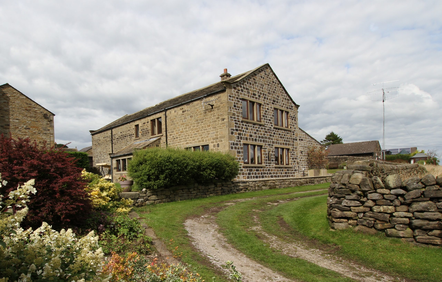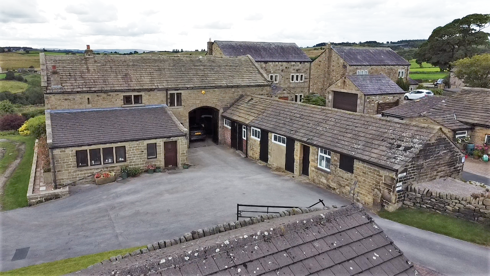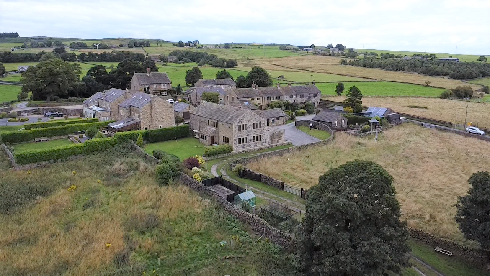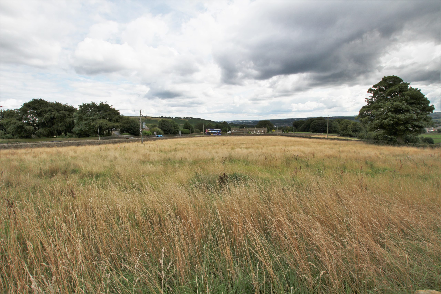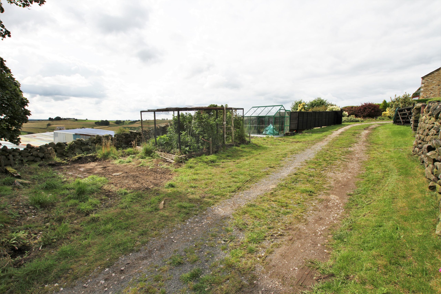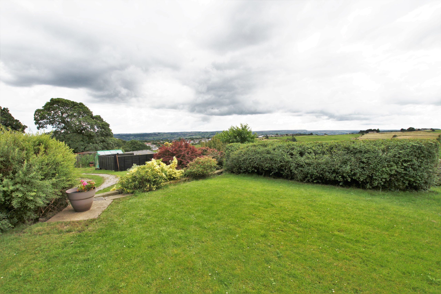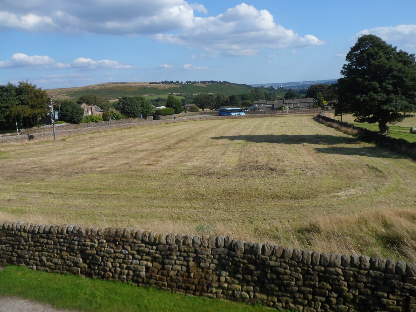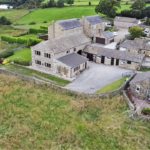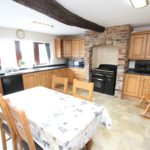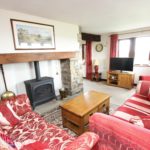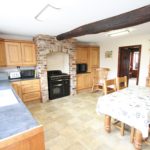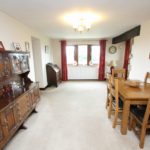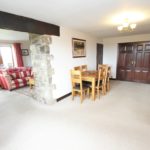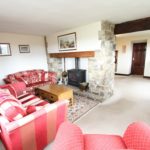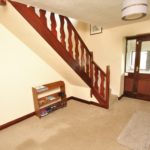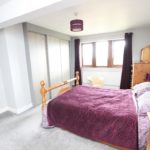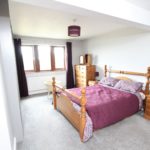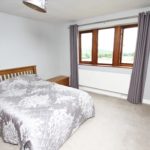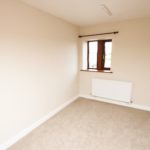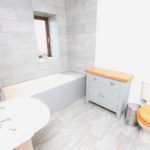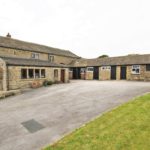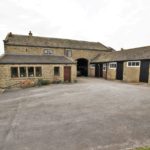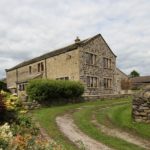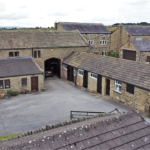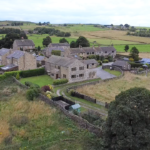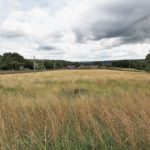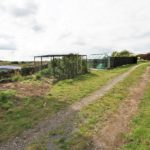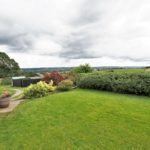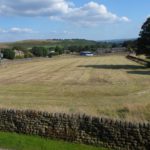Farmhouse for Sale – Moorland Grange Farm, High Eldwick, Bingley, BD16 3AY -
Guide Price
£875,000
Farmhouse for Sale – Moorland Grange Farm, High Eldwick, Bingley, BD16 3AY
Guide Price
£875,000
Availability: Sold STC
Property Type: Farm House
Property Features
- Exceptional property with tremendous scope.
- Four bedroom farmhouse and adjoining stone barn with a further range of buildings forming an attractive courtyard.
- Ample private parking within the spacious yard.
- Pleasant gardens.
- Useful paddock.
- Property extending in total to just under 2 acres.
- Delightful position within the desirable rural hamlet of High Eldwick.
- Super southerly aspect with stunning views.
Property Summary
An exceptional property with tremendous scope comprising a four bedroom farmhouse and an adjoining stone barn with a further range of buildings forming an attractive courtyard. There is ample private parking within the spacious yard, pleasant gardens and a useful paddock with the property extending in total to just under 2 acres.
Delightful position within the desirable rural hamlet of High Eldwick enjoying a super southerly aspect with stunning views yet convenient for access to the larger local centres.
Location
The desirable village of Eldwick enjoys a slightly elevated rural position on the north eastern edge of Bingley providing limited services which include a primary school, pub, church and village shop. The nearby larger town of Bingley provides a much wider range of services and amenities including excellent commuter links with direct rail services to Leeds, Bradford and Skipton and good road connections via the Bingley bypass.
Description
Although providing comfortable, well-appointed four bedroom family accommodation with a super range of traditional out buildings and land, Moorlands Grange Farm offers wonderful potential for re-development with tremendous scope to extend the existing dwelling into the adjoining stone barn to create a stunning single residence (subject to planning).
This delightful farmhouse benefits from hardwood framed double glazing and gas central heating throughout with accommodation on two floors.
The house is entered via a useful glazed porch with tiled floor leading into a generous reception hall with staircase leading to the first floor. There is a cloakroom with separate w.c and wash hand basin. The hall leads through to a pleasant dining area with beams and exposed stonework which in turn is open to a lovely living room, the focal point of which is a flame effect gas stove set in a feature stone fireplace. Accessed via double doors from the dining area is a study. Beyond the dining area is a very spacious breakfast kitchen with a range of oak fronted base and wall units and laminate work surface with inset sink and drainer. There is a ‘Rangemaster’ range style cooker with gas hobs and electric double oven and grill, set in a feature brick surround with tile back. The rear hall with external door to the yard leads through to a useful utility room with store cupboard, further base and wall units, laminate work surface and plumbing for a washing machine and dishwasher.
The first floor central landing gives way to three double bedrooms and a single bedroom with two of the double bedrooms having built in wardrobes. The separate well appointed house bathroom has a panelled bath with shower over, pedestal wash basin and w.c, part tiled walls and splash back.
Outside
The house is approached from the highway via a private shared drive opening into a generous gated yard with tarmac surface. There is a single storey range of traditional stone buildings providing stables and general stores linked back to a substantial stone barn with arched openings to two elevations with the barn adjoining the house.
The house and barn back onto a pleasant lawned garden area with steps onto a track that leads down to a useful vegetable plot with greenhouse. Beyond the drystone wall to the south is a fabulous paddock extending to approximately 1.56 acres, perfect for those with equestrian or hobby farming interests as well as providing control and security over the immediate outlook.
Services
The property is connected to mains water, mains gas and mains electricity with drainage to a septic tank. Hardwood framed double glazing. Gas central heating.
Tenure
Freehold.
Council Tax
Band E (Bradford Metropolitan District Council).
Energy Rating
D - 62
Directions
From the Bingley Relief Road (A650) take the turning off signed Eldwick/Gilstead/Bingley. Follow the signs to Eldwick/Gilstead on Ferncliffe Road, up the hill onto Gilstead Lane becoming Warren Lane. Continue over the mini roundabout remaining on Warren Lane to the next roundabout taking the 4th exit onto Otley Road. Continue on Otley Road passing through Eldwick to High Eldwick. The entrance to Moorlands Grange Farm can be found on the left as Otley Road begins to narrow. A David Hill for sale sign has been erected.
Delightful position within the desirable rural hamlet of High Eldwick enjoying a super southerly aspect with stunning views yet convenient for access to the larger local centres.
Location
The desirable village of Eldwick enjoys a slightly elevated rural position on the north eastern edge of Bingley providing limited services which include a primary school, pub, church and village shop. The nearby larger town of Bingley provides a much wider range of services and amenities including excellent commuter links with direct rail services to Leeds, Bradford and Skipton and good road connections via the Bingley bypass.
Description
Although providing comfortable, well-appointed four bedroom family accommodation with a super range of traditional out buildings and land, Moorlands Grange Farm offers wonderful potential for re-development with tremendous scope to extend the existing dwelling into the adjoining stone barn to create a stunning single residence (subject to planning).
This delightful farmhouse benefits from hardwood framed double glazing and gas central heating throughout with accommodation on two floors.
The house is entered via a useful glazed porch with tiled floor leading into a generous reception hall with staircase leading to the first floor. There is a cloakroom with separate w.c and wash hand basin. The hall leads through to a pleasant dining area with beams and exposed stonework which in turn is open to a lovely living room, the focal point of which is a flame effect gas stove set in a feature stone fireplace. Accessed via double doors from the dining area is a study. Beyond the dining area is a very spacious breakfast kitchen with a range of oak fronted base and wall units and laminate work surface with inset sink and drainer. There is a ‘Rangemaster’ range style cooker with gas hobs and electric double oven and grill, set in a feature brick surround with tile back. The rear hall with external door to the yard leads through to a useful utility room with store cupboard, further base and wall units, laminate work surface and plumbing for a washing machine and dishwasher.
The first floor central landing gives way to three double bedrooms and a single bedroom with two of the double bedrooms having built in wardrobes. The separate well appointed house bathroom has a panelled bath with shower over, pedestal wash basin and w.c, part tiled walls and splash back.
Outside
The house is approached from the highway via a private shared drive opening into a generous gated yard with tarmac surface. There is a single storey range of traditional stone buildings providing stables and general stores linked back to a substantial stone barn with arched openings to two elevations with the barn adjoining the house.
The house and barn back onto a pleasant lawned garden area with steps onto a track that leads down to a useful vegetable plot with greenhouse. Beyond the drystone wall to the south is a fabulous paddock extending to approximately 1.56 acres, perfect for those with equestrian or hobby farming interests as well as providing control and security over the immediate outlook.
Services
The property is connected to mains water, mains gas and mains electricity with drainage to a septic tank. Hardwood framed double glazing. Gas central heating.
Tenure
Freehold.
Council Tax
Band E (Bradford Metropolitan District Council).
Energy Rating
D - 62
Directions
From the Bingley Relief Road (A650) take the turning off signed Eldwick/Gilstead/Bingley. Follow the signs to Eldwick/Gilstead on Ferncliffe Road, up the hill onto Gilstead Lane becoming Warren Lane. Continue over the mini roundabout remaining on Warren Lane to the next roundabout taking the 4th exit onto Otley Road. Continue on Otley Road passing through Eldwick to High Eldwick. The entrance to Moorlands Grange Farm can be found on the left as Otley Road begins to narrow. A David Hill for sale sign has been erected.
