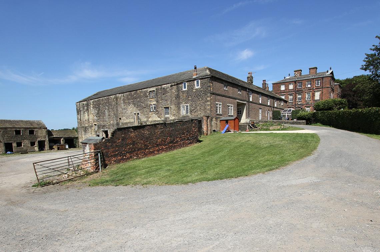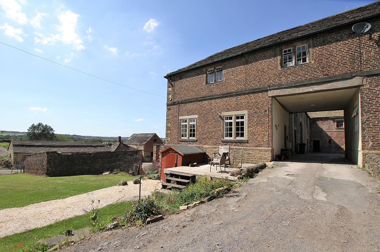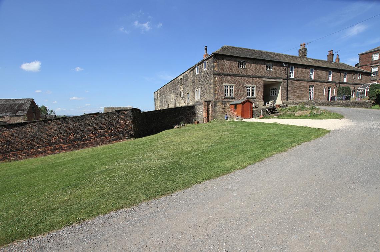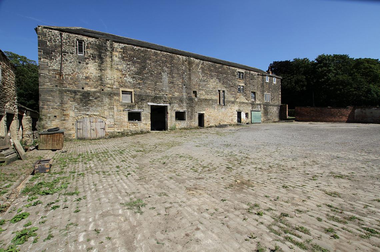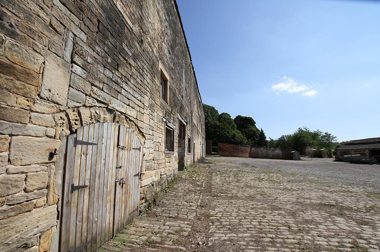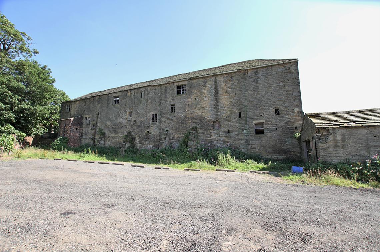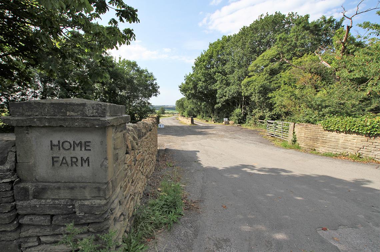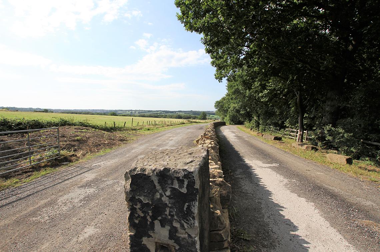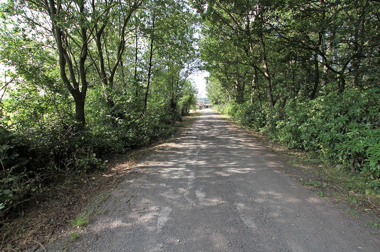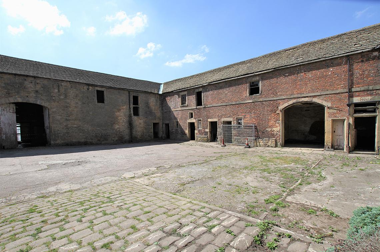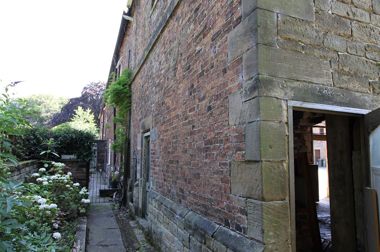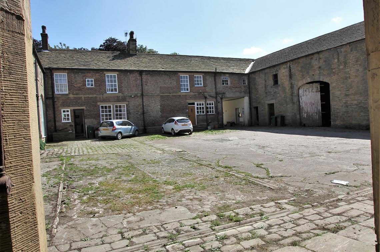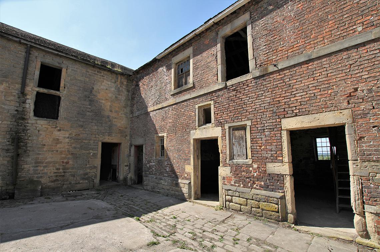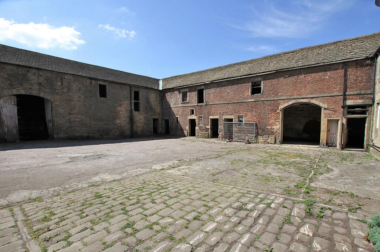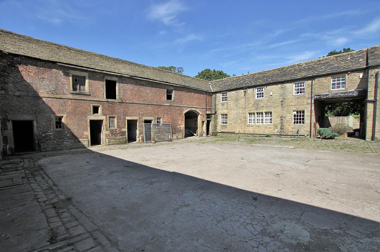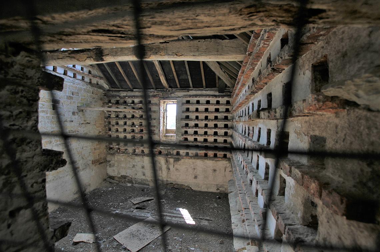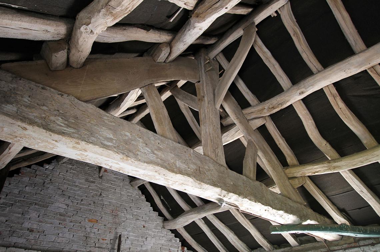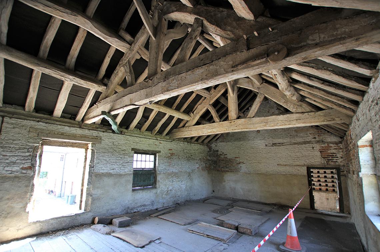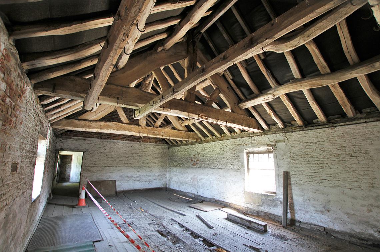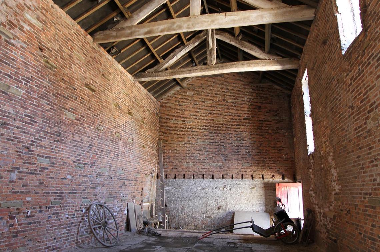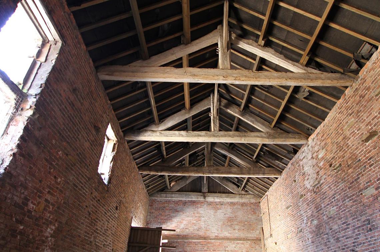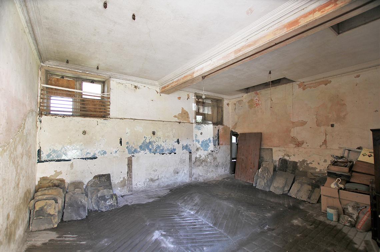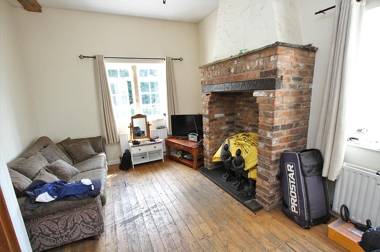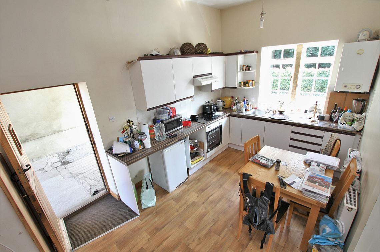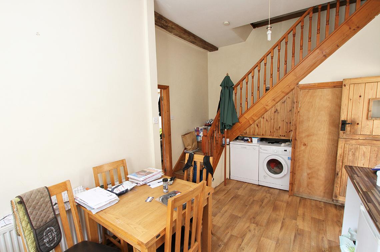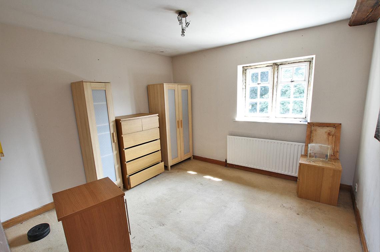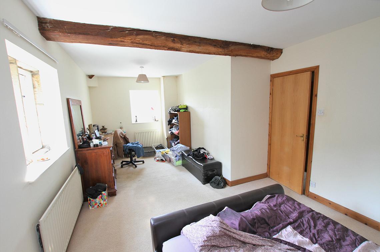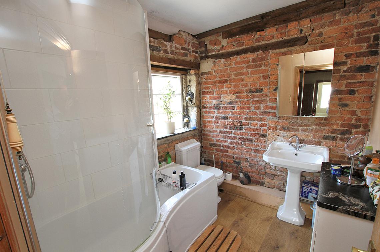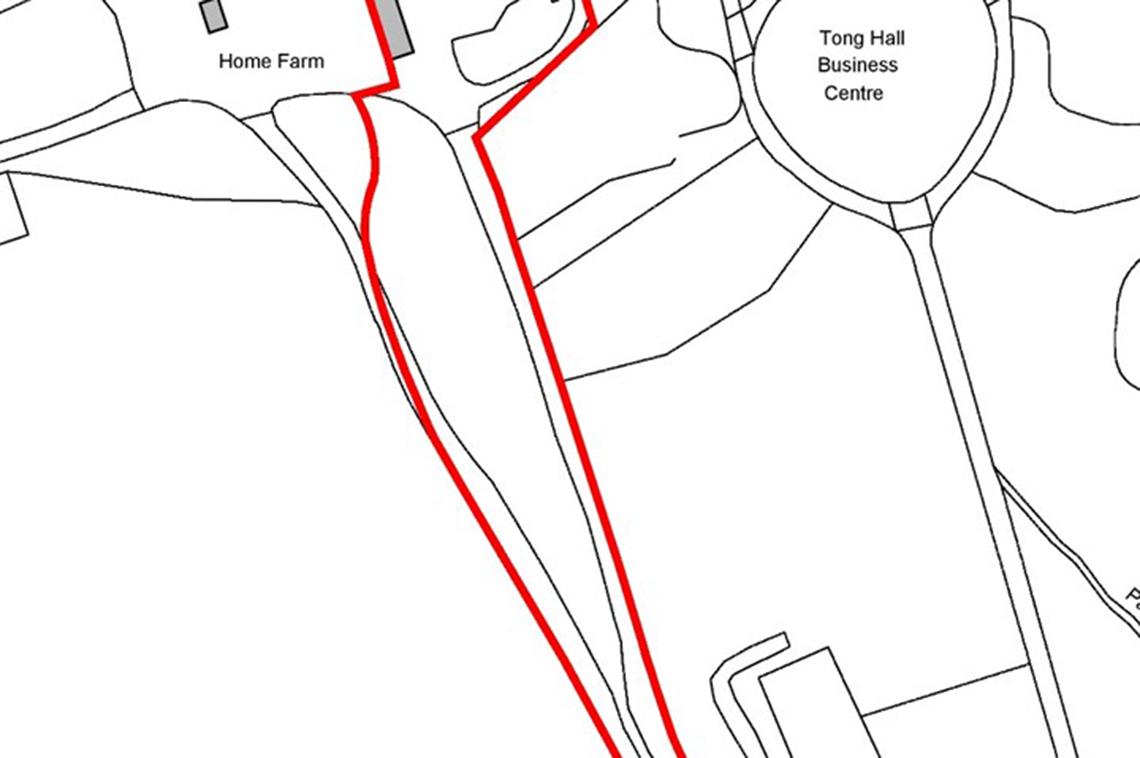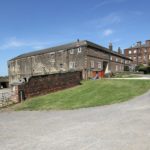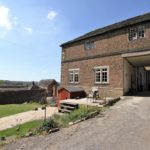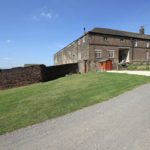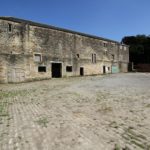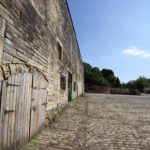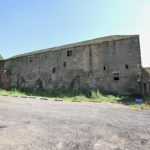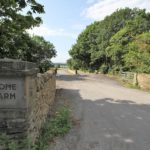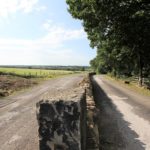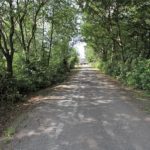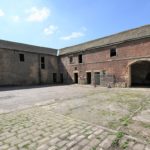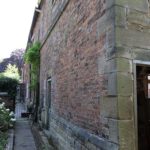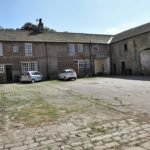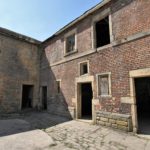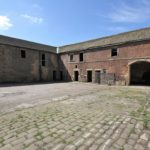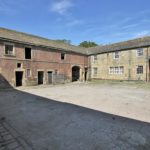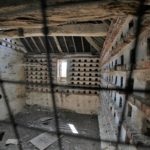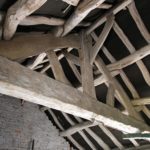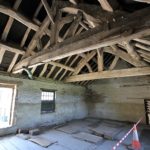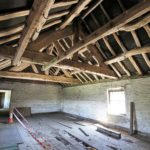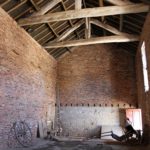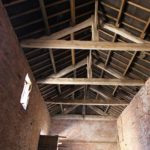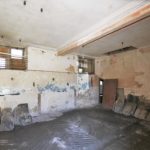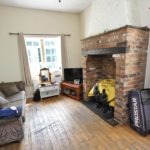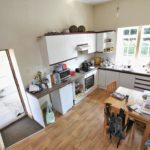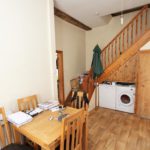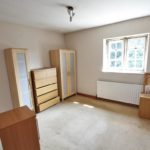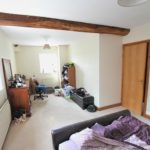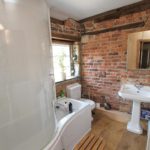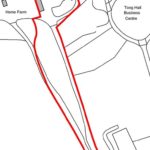Residential development for sale – The Courtyard, Tong Village, BD4 0RR -
Guide Price
£600,000
Residential development for sale – The Courtyard, Tong Village, BD4 0RR
Guide Price
£600,000
Availability: Sold STC
Property Type: Residential Development
Property Features
- Development opportunity
- A range of Grade II* Listed buildings
- Consent under 'Lawful Use' to create 8 dwellings
- Together with an existing 3 bedroom cottage (subject to tenancy)
Property Summary
An exciting development opportunity comprising the remainder of an impressive range of Grade II* Listed buildings arranged around the upper and lower courtyards at The Courtyard having consent under 'Lawful Use’ to create a further 8 dwellings together with an existing three bedroom cottage (subject to tenancy). Attractive semi rural position on the edge of the desirable Tong village, conveniently located between Bradford and Leeds.
Tong Village is situated on Tong Lane between the vibrant cities of Bradford and Leeds. The village has a pub, a church and a hotel, while nearby is a farm shop and a garden centre. The nearby cities of Bradford and Leeds provide a comprehensive range of services including access to the rail network. Junction 27 on the M62 motorway is about 5 miles to the south making commuting by road to the larger local business centres extremely convenient.
Description
This interesting development opportunity comprises a number of traditional buildings forming part of the upper and lower courtyards at The Courtyard. Included in the sale is No. 3 The Courtyard, a pleasant three bedroom corner cottage (subject to tenancy).
The property is set nicely back from Tong Lane being accessed via a 225 metre long private drive providing control and security over the approach.
Planning
A scheme for the proposed redevelopment of buildings at The Courtyard, Tong to form 10 dwellings and 1 architect's office was granted planning permission and Listed Buildings Consent by Bradford Metropolitan Council. Planning permission 87/8/02357 dated 24 June 1987 and Listed Buildings Consent 87/8/02358 dated 09 April 1987.
Following the approvals of the above scheme, two of the dwellings and the architect's office, all within the upper courtyard, were converted and completed. The remainder of the courtyards and buildings approved for 8 further dwellings have remained undeveloped.
An application was made for a Certificate of Lawfulness to confirm planning permission 87/8/02357 and Listed Buildings Consent 87/8/02358 have been lawfully implemented and therefore remain extant and development can continue in accordance with the permissions. This was approved by Bradford Metropolitan Council - Application No.: 19/04146/CLP. Date of issue 26 November 2019.
Copies of the planning documents are available in electronic form from the agents on request.
No 3 The Courtyard
An attractive corner cottage converted from part of the upper courtyard buildings with accommodation on two floors which extends over the entrance arch.
The cottage is subject to a protected tenancy with a passing rent of £533.33 pcm. The tenancy makes provision for two year rent reviews.
The cottage is entered from the side beneath the arch into a pleasant open plan kitchen/dining room having a range of base and wall units, electric hob and oven and laminate work surfaces. There is plumbing for a washing machine, wall mounted 'Glow worm' gas boiler and stairs to the first floor with useful under stairs store. There is a pleasant living room with feature brick fireplace, stone mullion windows and beams.
The first floor provides three bedrooms and a well appointed house bathroom.
Approximate Gross Internal Floor Area 92.73 sqm (998 sqft)
The remaining units as approved under the current extant consents comprise Units A to G within the upper courtyard with accommodation over the ground floor and first floor but with Units D to G having integral garaging on the lower ground floor.
Approximate Gross Internal Floor Area of Units A to G excluding the lower ground floor garaging is 624 sqm (6716 sqft)
The single storey unit approved as part of the lower courtyard, Unit L has accommodation over the ground floor extending to a Gross Internal Floor Area of 90 sqm (969 sqft).
Services
We understand mains water, mains drainage, mains gas and mains electricity are available nearby. It is the responsibility of the purchasers to satisfy them selves as to the suitability, capacity and availability of services.
Tenure
Freehold
Directions
Head south east from Bradford city centre on the A650 Wakefield Road which becomes Tong Street and then Westgate Hill Street. At the Westgate Hill roundabout take the first exit onto Bradford and Wakefield Road (B6135) and turn right onto Tong Lane after 180 metres. Continue on Tong Lane for about 1 mile where the entrance to The Courtyard can be found on the left. The right hand fork leads down to the courtyard. A for sale sign has been erected.

