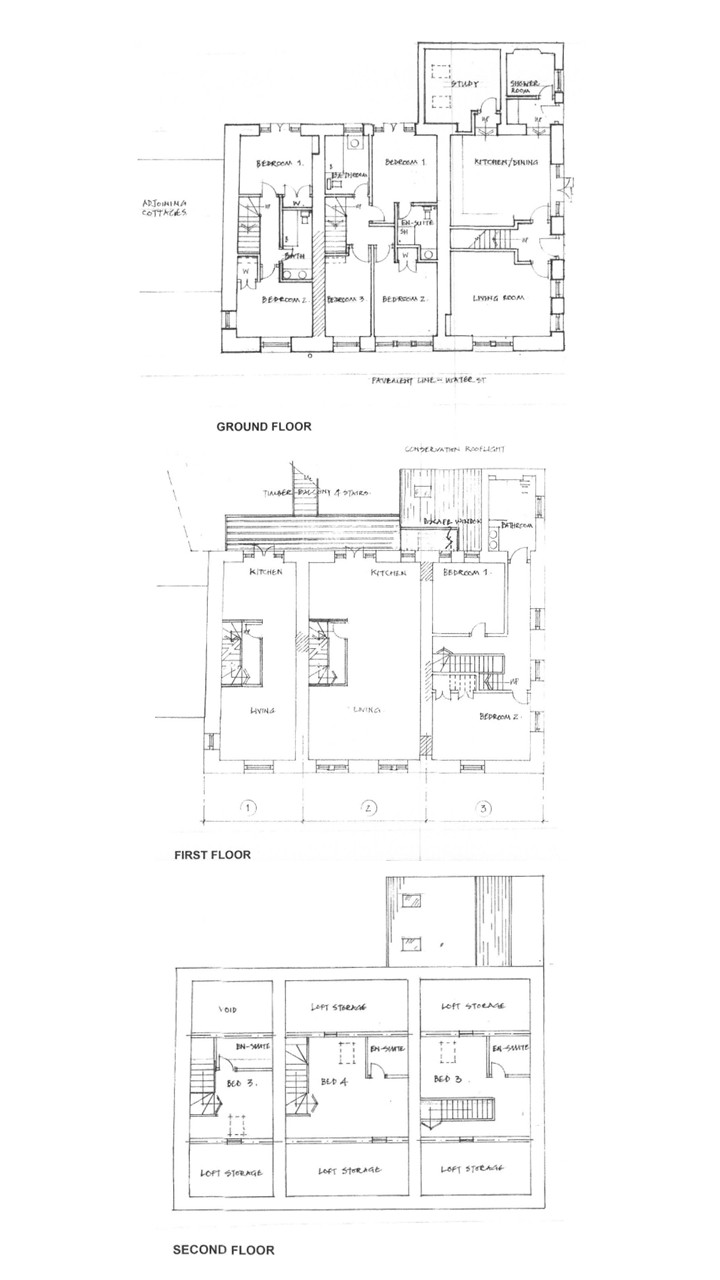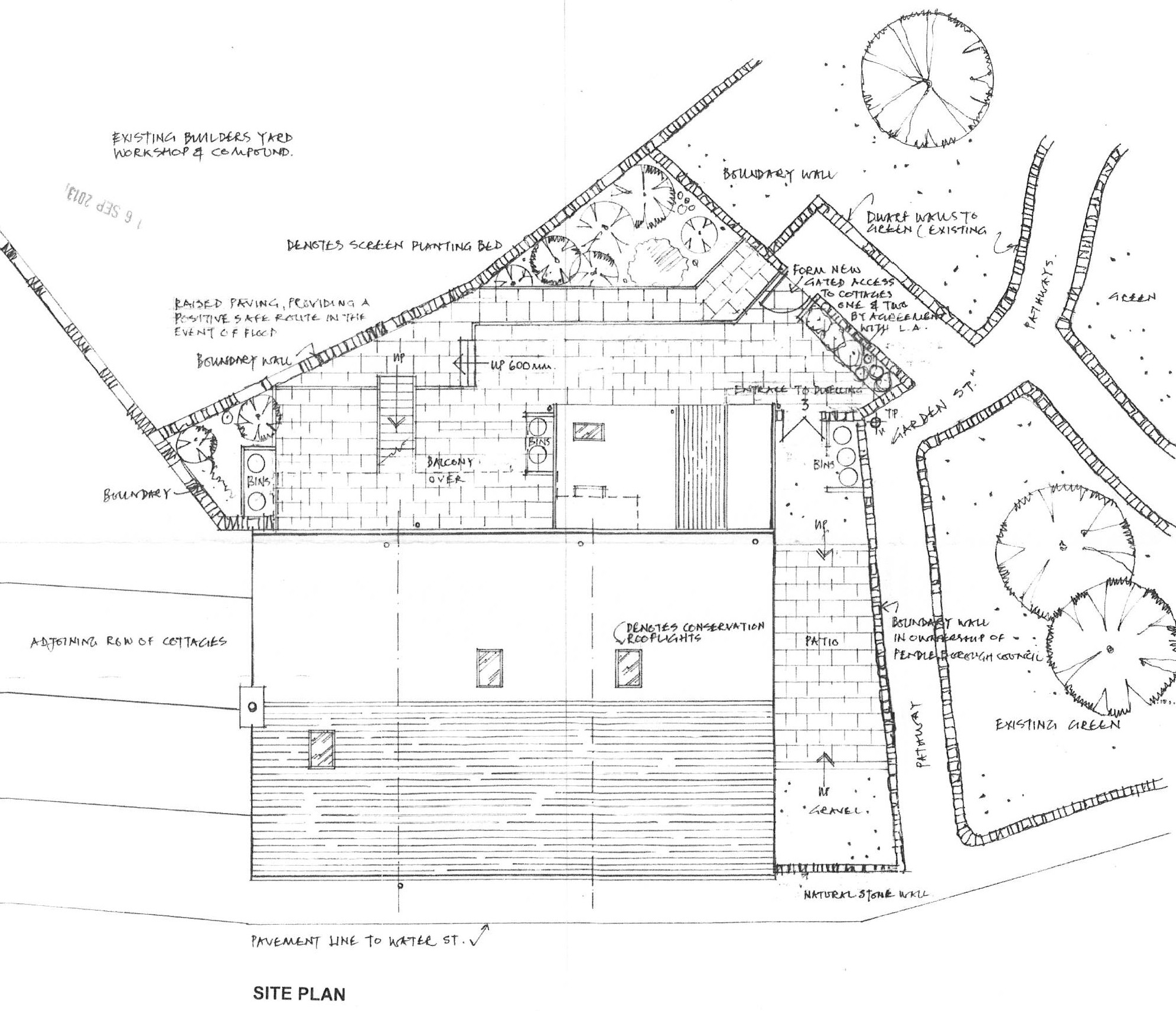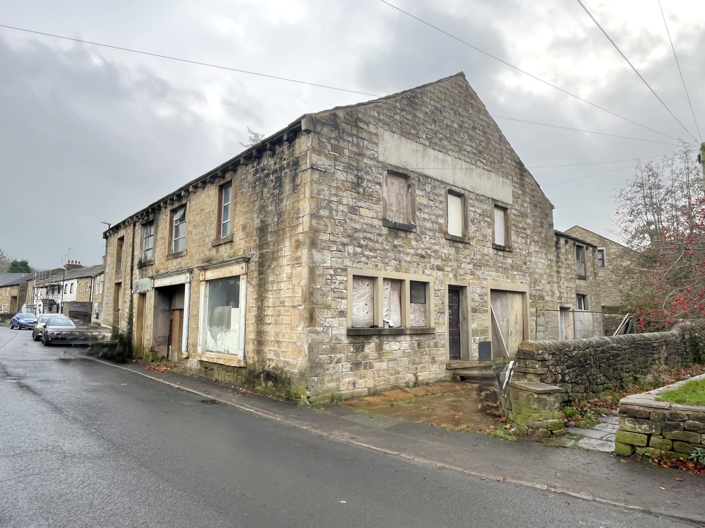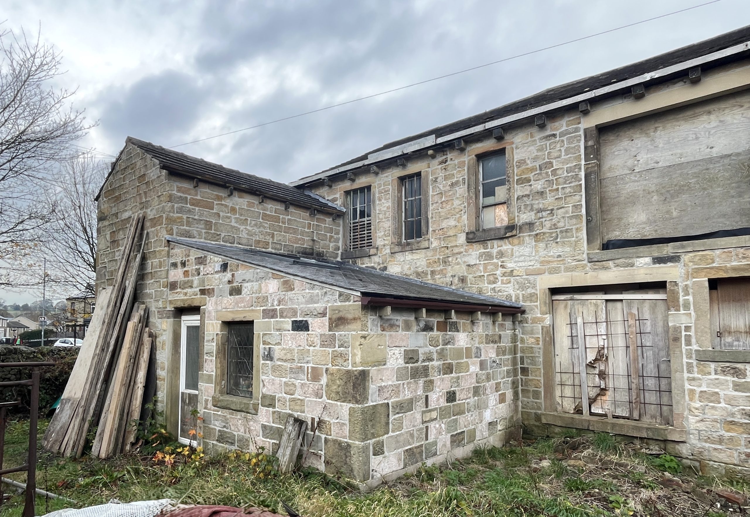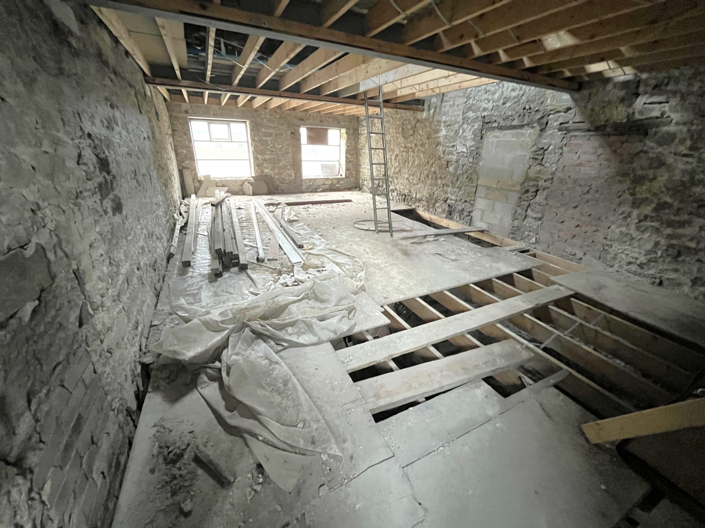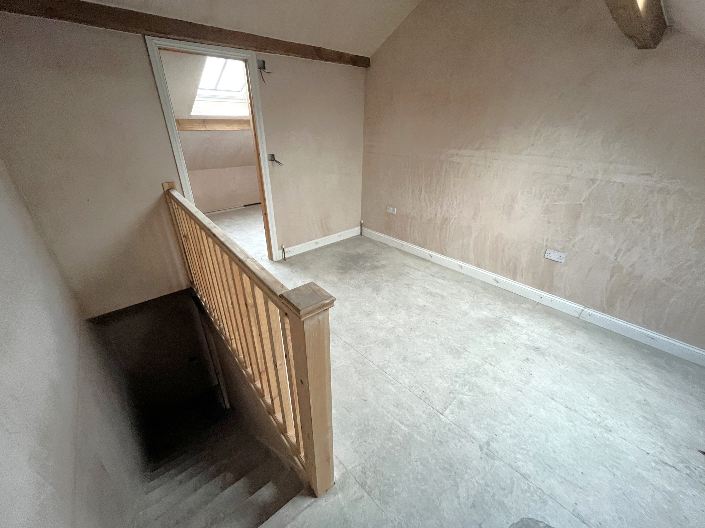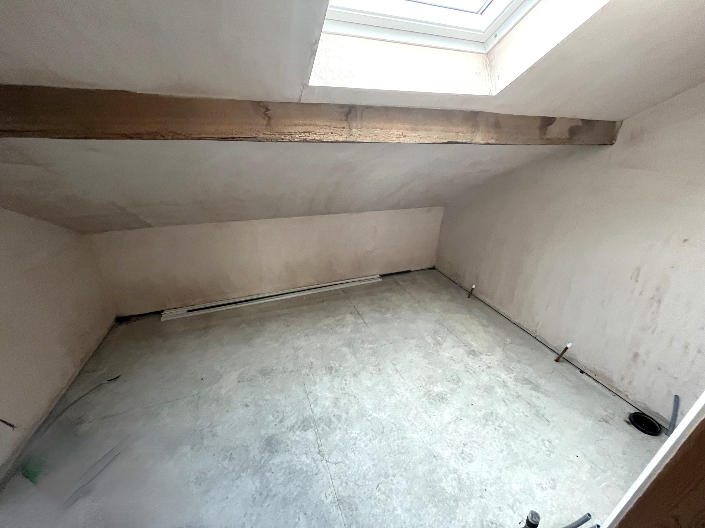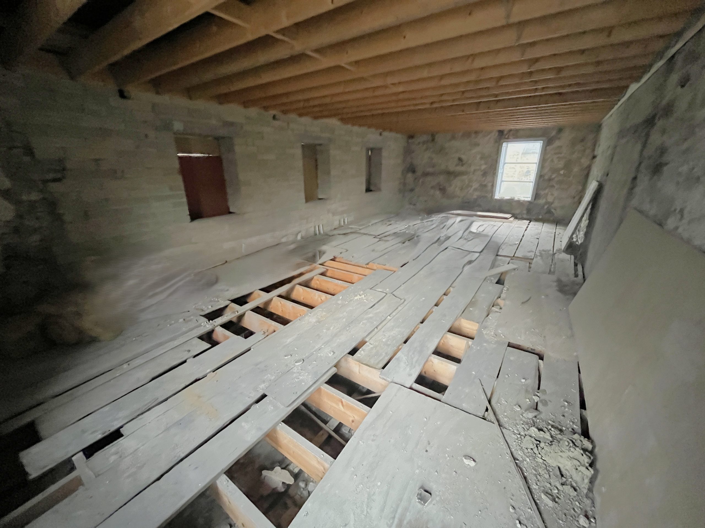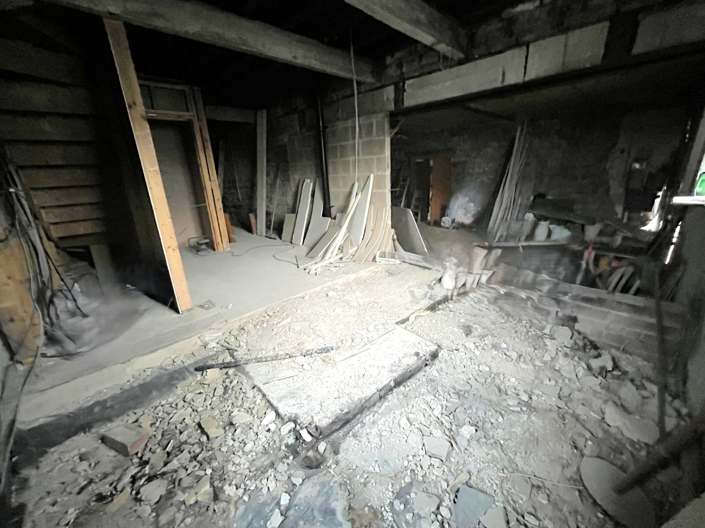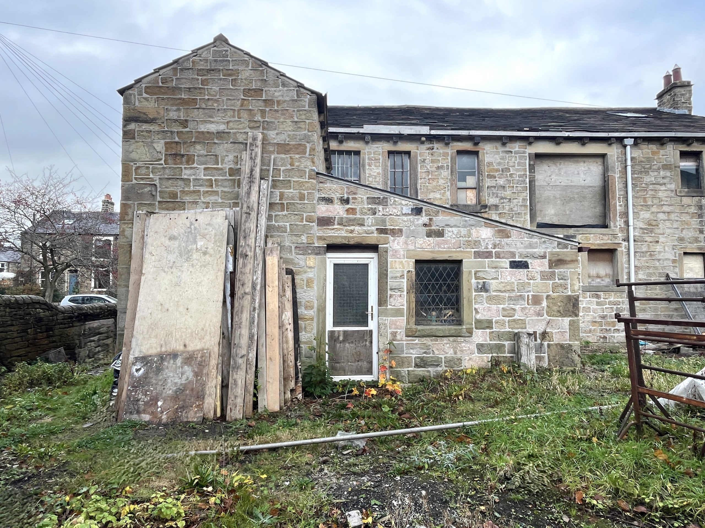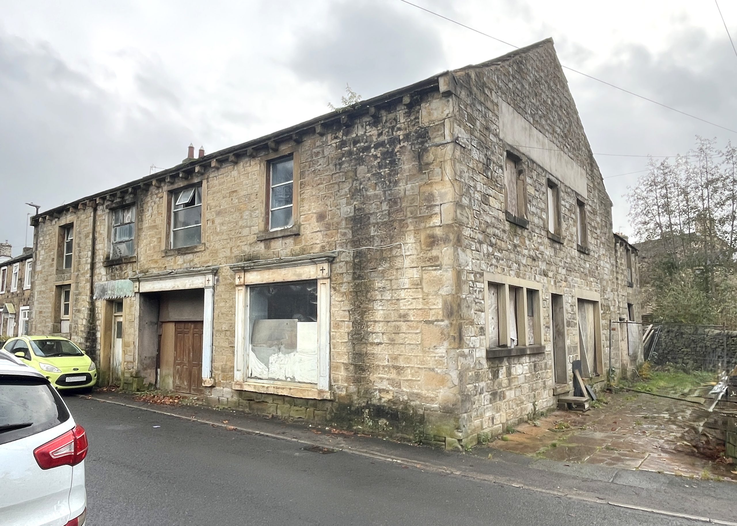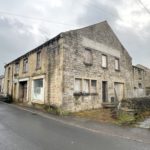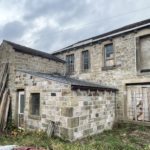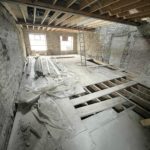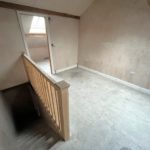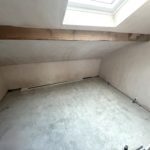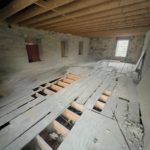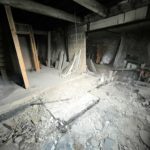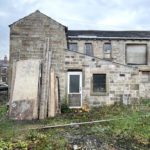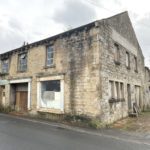Residential Development Opportunity for Sale – 54/56 Water Street, Earby, BB18 6RA -
Guide Price
£345,000
Residential Development Opportunity for Sale – 54/56 Water Street, Earby, BB18 6RA
Guide Price
£345,000
Availability: For Sale
Property Type: Residential Development, Residential Development Plot
Property Features
- An exciting development opportunity
- Comprising a range of traditional stone buildings
- Benefitting from full planning permission
- For conversion to form three individual cottages
- Conveniently located in the heart of the popular east Lancashire town of Earby
- Just 5 miles north of Colne and access to the M65
Property Summary
An exciting development opportunity comprising a range of traditional stone buildings benefitting from full planning permission for conversion to form three individual cottages.
Conveniently located in the heart of the popular east Lancashire town of Earby, just 5 miles north of Colne and access to the M65.
Location
The small town of Earby lies on the Lancashire/Yorkshire boundary between the East Lancashire Town of Colne and the North Yorkshire market town of Skipton. Earby provides a good range of services including a primary school, Co op store and a number of pubs and eateries. The nearby larger town of Colne offers a wide range of services and good access by road via the M65 to the larger centres of central Lancashire and Manchester.
Description
This interesting range of traditional buildings provided workshop premises up until being granted full planning permission for conversion to three dwelling in 2014. Since the grant of planning permission, the current owners have undertaken various works to the buildings including the forming of new window openings and the sub-division of the approved units with the work having been inspected by the local authority building control as required.
The development is now at a stage where it can be either completed in accordance with the current approved scheme or alternatively, layouts changed to accommodate a new owners' specific requirements subject to obtaining any additional/amended planning consents.
Pendle Borough Council granted full planning permission for conversion of the building to form three separate dwellings under planning reference 13/13/0494P dated 08 January 2014.
We understand the works undertaken to the buildings constitute a material start to the development and the planning permission to be extant.
The approved scheme provides for three separate dwellings, each with accommodation laid out over three floors, which briefly comprises the following:
UNIT 1
Ground Floor: Inner Hall, Bedroom 1, Bedroom 2, Bathroom.
First Floor: Open Plan Living/Dining/Kitchen. Entrance door.
Second Floor: Bedroom 3 (en suite).
Approximate total gross internal floor area – 80m² (861 sq ft)
UNIT 2
Ground Floor: Inner Hall, Bedroom 1 (ensuite), Bedroom 2, Bedroom 3, Bathroom.
First Floor: Open Plan Living/Dining/Kitchen. External door.
Second Floor: Bedroom 4 (en suite).
Approximate total gross internal floor area – 129m² (1388 sq ft).
UNIT 3
Ground Floor: Entrance Hall, Living Room, Kitchen/Dining, Study, Shower Room.
First Floor: Landing, Bedroom 1, Bedroom 2, Bathroom.
Second Floor: Bedroom 3 (en suite).
Approximate total gross internal floor area – 150m² (1614 sq ft)
Outside:
Private seating areas, shared pedestrian access for Units 1 & 2 via steps and balcony. On street parking.
Services
We understand the property as a whole is connected to mains electricity, mains water and mains drainage.
Tenure
Freehold. Vacant possession on completion.
Directions
From Skipton head west on the A59 for about 3 miles to the roundabout at Broughton and take the first exit to Thornton in Craven/Earby/Barnoldswick (A56). Continue for a further 3 miles passing through Thornton in Craven to Earby. On entering Earby turn left onto School Lane taking the second exit at the mini roundabout onto Water Street before turning left onto Water Street after about 170m. The property is the first range of buildings on the right, identified by the David Hill for sale sign.
Conveniently located in the heart of the popular east Lancashire town of Earby, just 5 miles north of Colne and access to the M65.
Location
The small town of Earby lies on the Lancashire/Yorkshire boundary between the East Lancashire Town of Colne and the North Yorkshire market town of Skipton. Earby provides a good range of services including a primary school, Co op store and a number of pubs and eateries. The nearby larger town of Colne offers a wide range of services and good access by road via the M65 to the larger centres of central Lancashire and Manchester.
Description
This interesting range of traditional buildings provided workshop premises up until being granted full planning permission for conversion to three dwelling in 2014. Since the grant of planning permission, the current owners have undertaken various works to the buildings including the forming of new window openings and the sub-division of the approved units with the work having been inspected by the local authority building control as required.
The development is now at a stage where it can be either completed in accordance with the current approved scheme or alternatively, layouts changed to accommodate a new owners' specific requirements subject to obtaining any additional/amended planning consents.
Pendle Borough Council granted full planning permission for conversion of the building to form three separate dwellings under planning reference 13/13/0494P dated 08 January 2014.
We understand the works undertaken to the buildings constitute a material start to the development and the planning permission to be extant.
The approved scheme provides for three separate dwellings, each with accommodation laid out over three floors, which briefly comprises the following:
UNIT 1
Ground Floor: Inner Hall, Bedroom 1, Bedroom 2, Bathroom.
First Floor: Open Plan Living/Dining/Kitchen. Entrance door.
Second Floor: Bedroom 3 (en suite).
Approximate total gross internal floor area – 80m² (861 sq ft)
UNIT 2
Ground Floor: Inner Hall, Bedroom 1 (ensuite), Bedroom 2, Bedroom 3, Bathroom.
First Floor: Open Plan Living/Dining/Kitchen. External door.
Second Floor: Bedroom 4 (en suite).
Approximate total gross internal floor area – 129m² (1388 sq ft).
UNIT 3
Ground Floor: Entrance Hall, Living Room, Kitchen/Dining, Study, Shower Room.
First Floor: Landing, Bedroom 1, Bedroom 2, Bathroom.
Second Floor: Bedroom 3 (en suite).
Approximate total gross internal floor area – 150m² (1614 sq ft)
Outside:
Private seating areas, shared pedestrian access for Units 1 & 2 via steps and balcony. On street parking.
Services
We understand the property as a whole is connected to mains electricity, mains water and mains drainage.
Tenure
Freehold. Vacant possession on completion.
Directions
From Skipton head west on the A59 for about 3 miles to the roundabout at Broughton and take the first exit to Thornton in Craven/Earby/Barnoldswick (A56). Continue for a further 3 miles passing through Thornton in Craven to Earby. On entering Earby turn left onto School Lane taking the second exit at the mini roundabout onto Water Street before turning left onto Water Street after about 170m. The property is the first range of buildings on the right, identified by the David Hill for sale sign.
