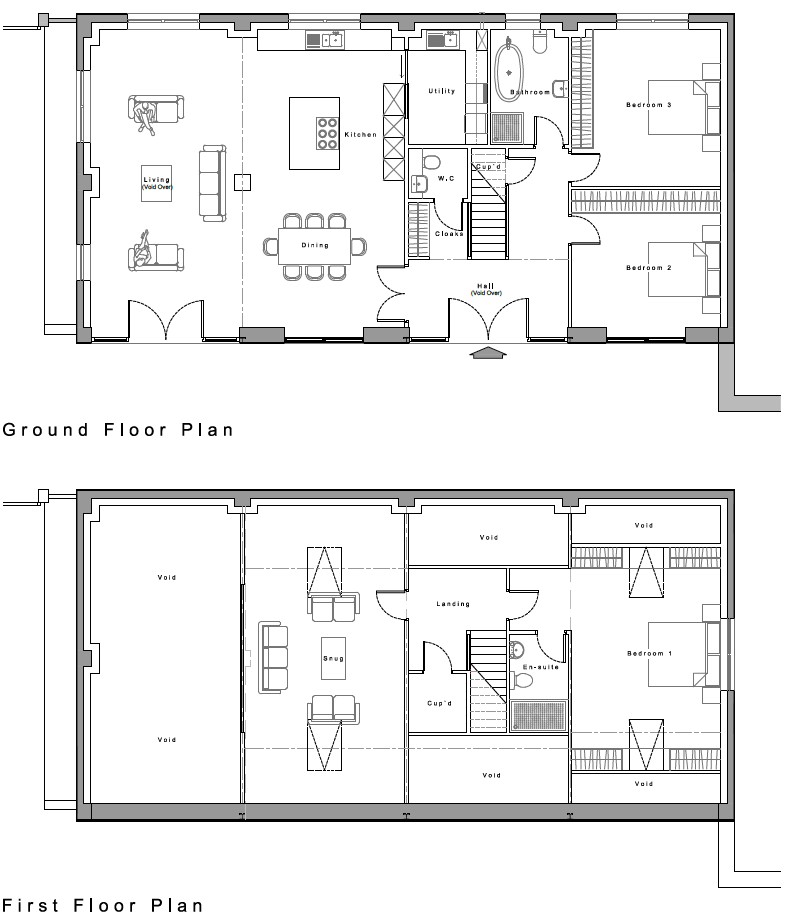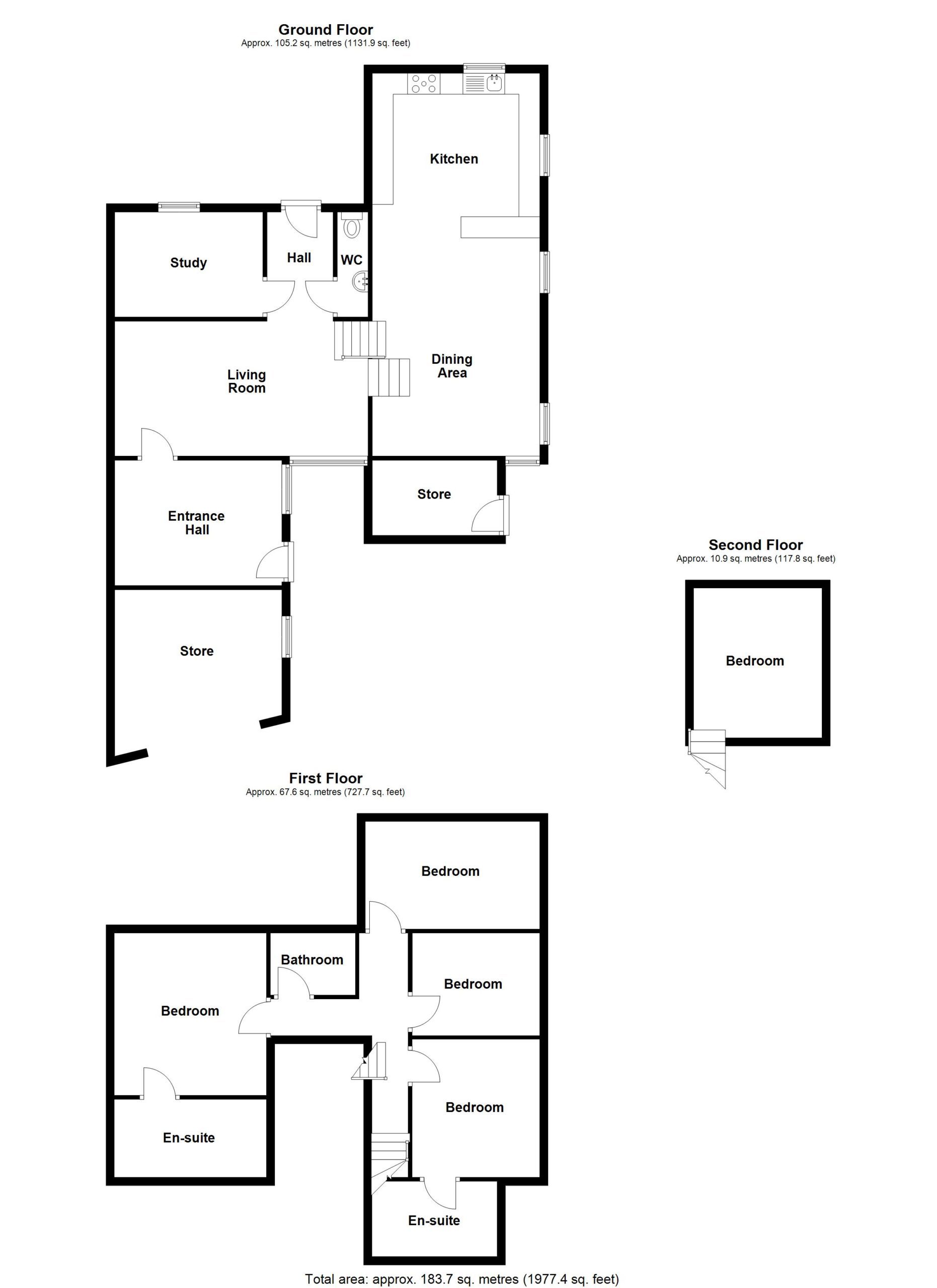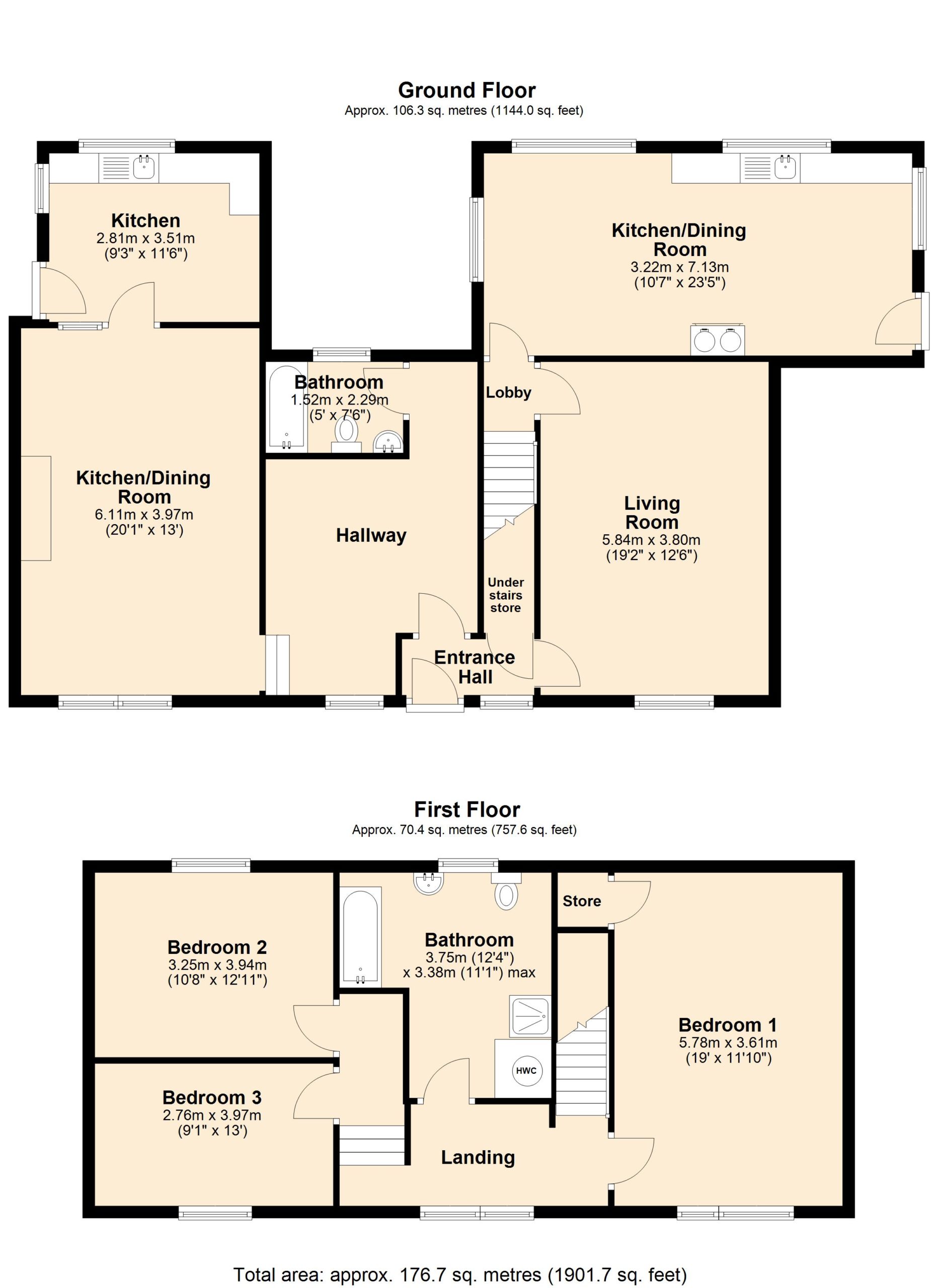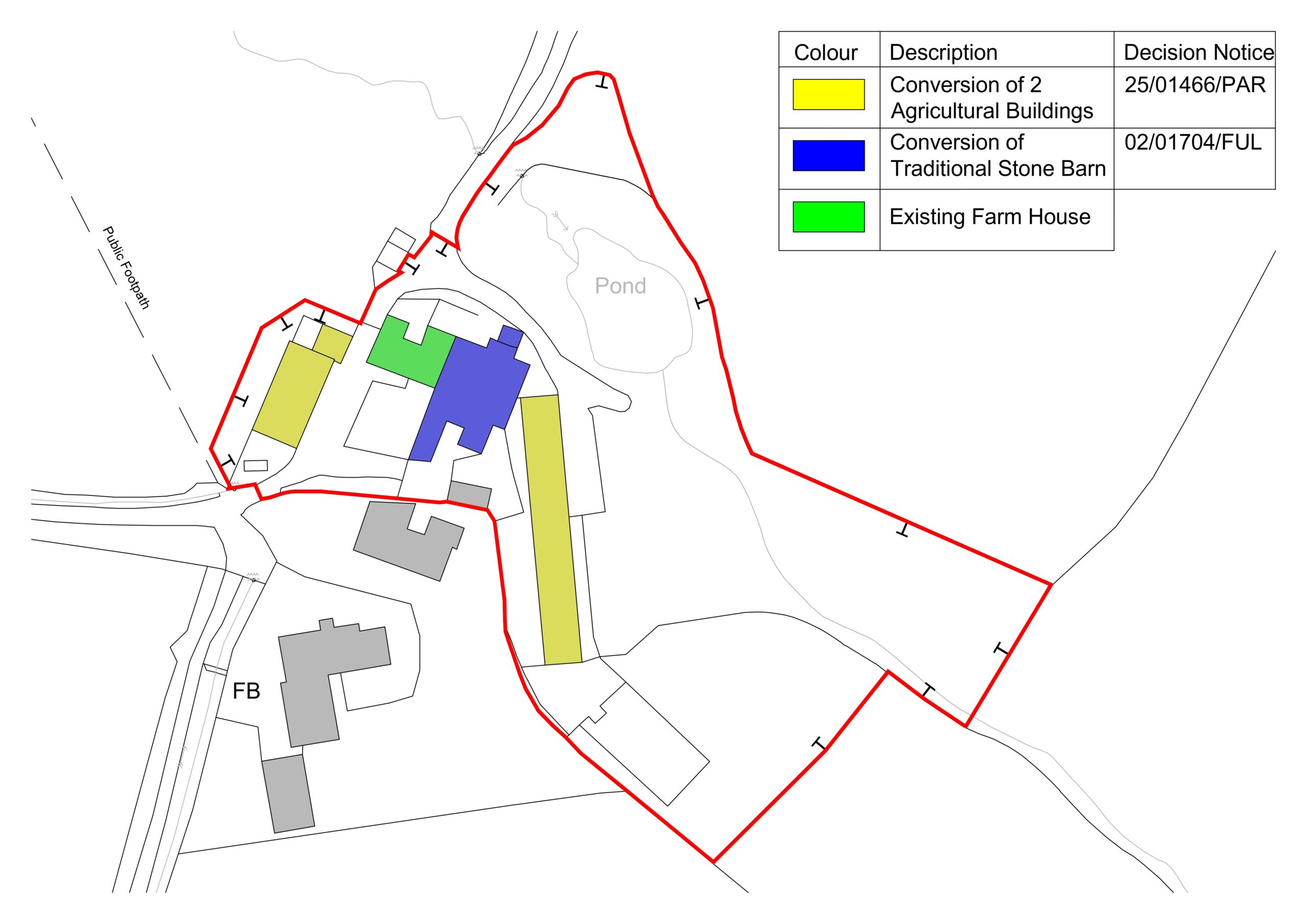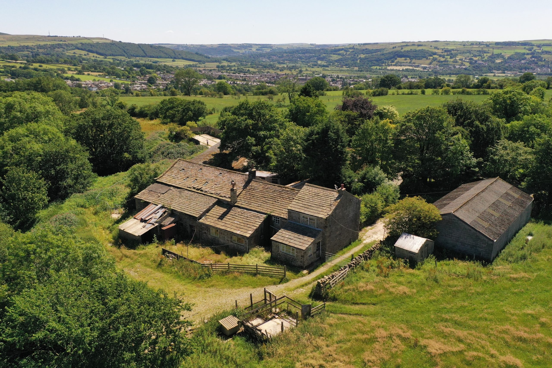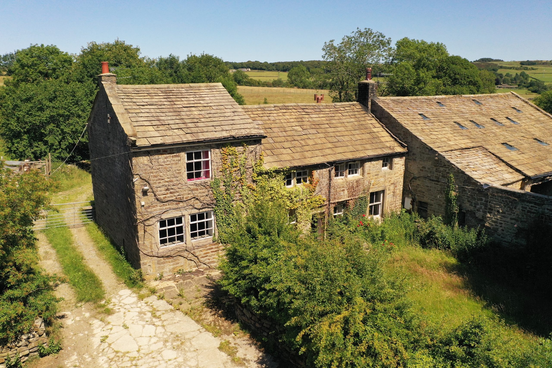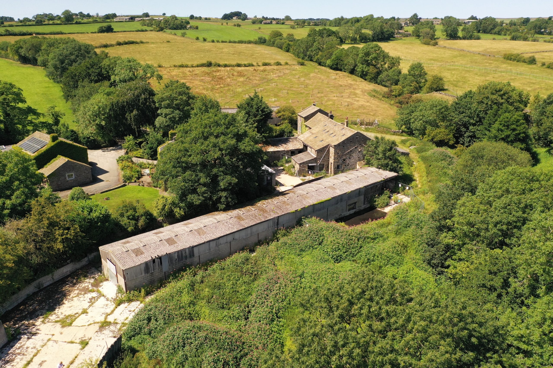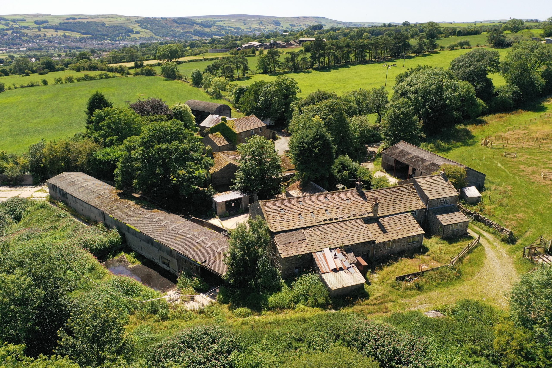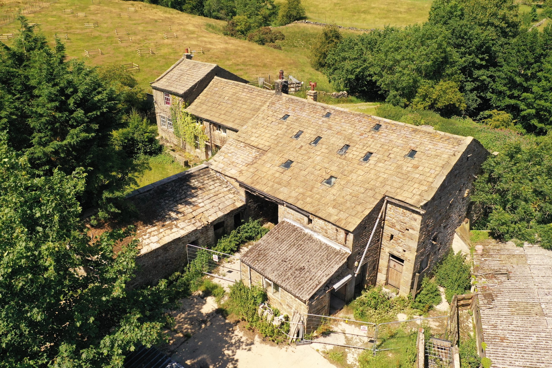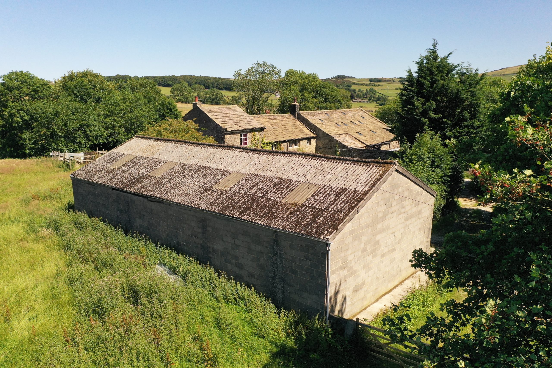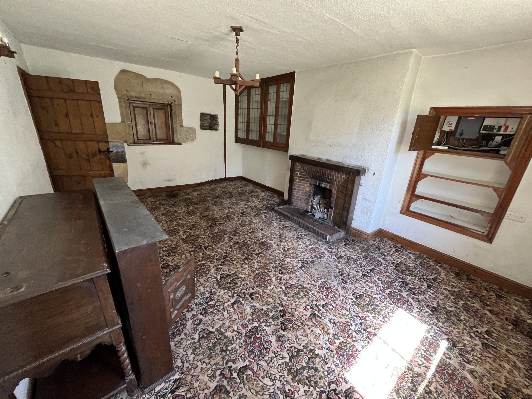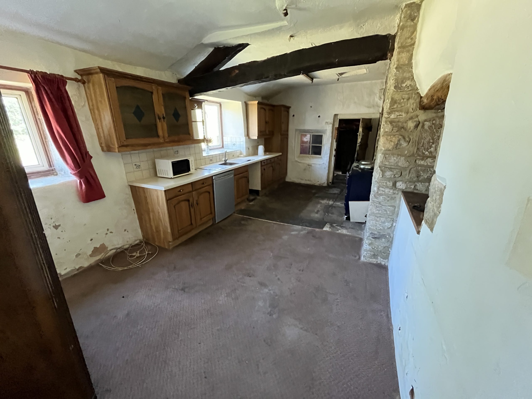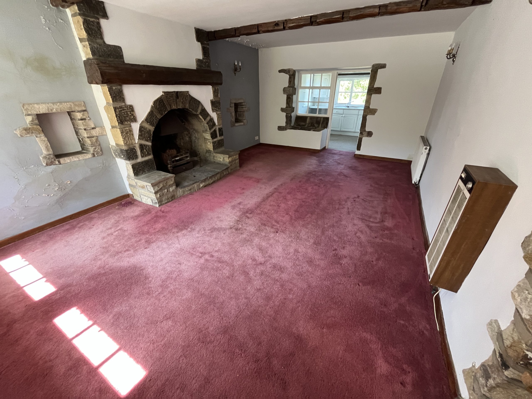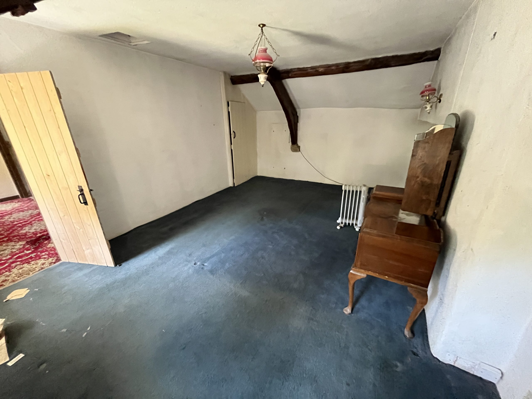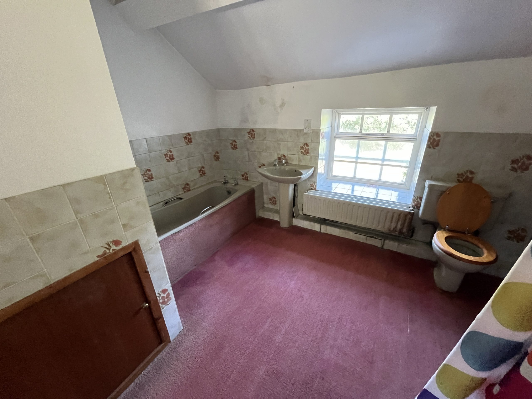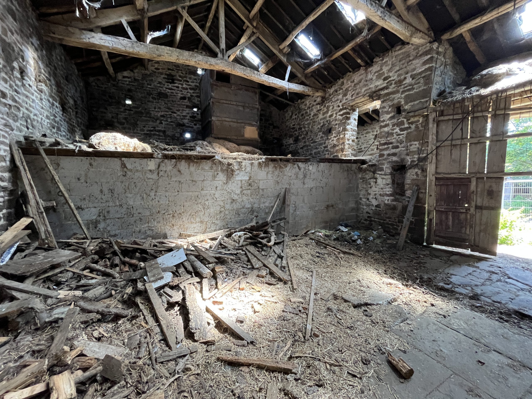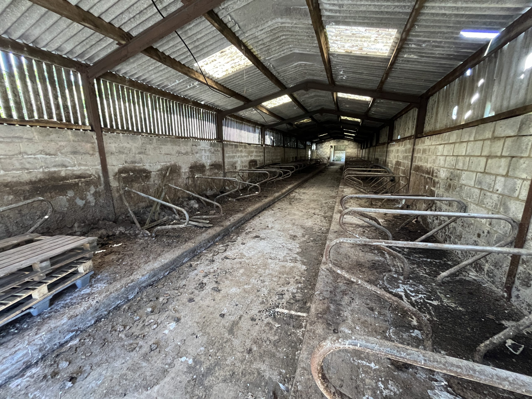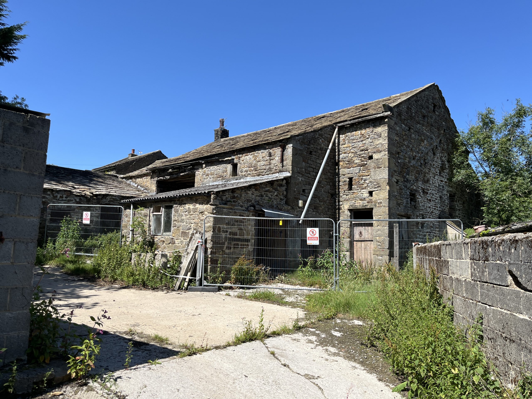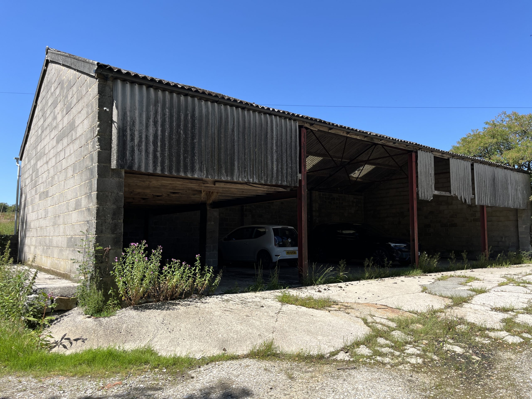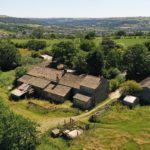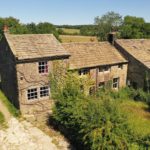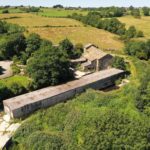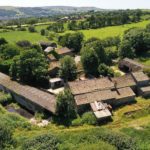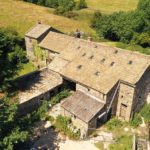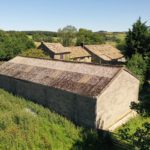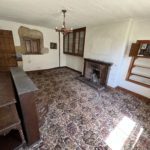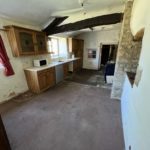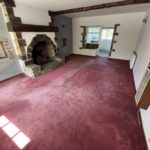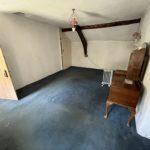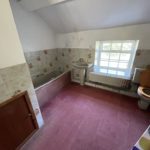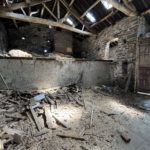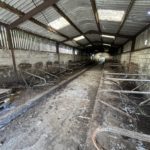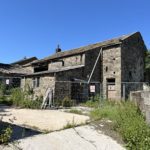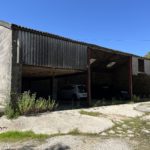Residential Re-Development for Sale – Hayhills Farm North, Silsden, Keighley, BD20 9JL -
Guide Price
£745,000
Residential Re-Development for Sale – Hayhills Farm North, Silsden, Keighley, BD20 9JL
Guide Price
£745,000
Availability: For Sale
Property Type: Commercial, Land, Residential Development Plot
Property Features
- An exciting opportunity to redevelop a significant range of buildings
- To create a total of four substantial residences
- The property comprises a charming farmhouse requiring complete refurbishment, a stunning stone barn and two further modern farm buildings,
- Each with permission for conversion to dwellings.
- Secluded rural setting on the edge of the popular village of Silsden
- Within reach of the larger local business centres.
- Additional yard & building available for sale by separate negotiation
Property Summary
An exciting opportunity to redevelop a significant range of buildings to create a total of four substantial residences. The property comprises a charming farmhouse requiring complete refurbishment, a stunning stone barn and two further modern farm buildings each with permission for conversion to dwellings.
Secluded rural setting on the edge of the popular village of Silsden within reach of the larger local business centres.
Additional yard & building available for sale by separate negotiation.
Location
Hayhills Farm North enjoys a pleasant rural setting about 1.5 miles to the north of the busy village of Silsden, conveniently located between the market towns of Skipton, Ilkley and the larger town of Keighley. Silsden provides a good range of services including independent shops, an Aldi supermarket, a number of pubs and eateries and a primary school. Recreational facilities include a golf driving range, cricket club and a football club with the Leeds Liverpool Canal providing pleasant walks. Transport links include Steeton & Silsden Station providing regular direct rail services to Skipton, Bradford and Leeds with the A629 providing good road access to the larger local centres.
Description
The buildings at Hayhills North are set at the bottom of a private lane shared with two separate neighbouring dwellings which together enjoy a delightful secluded rural position on the edge of the popular village of Silsden.
Up until recently Hayhills Farm North was a working dairy farm but a change in ownership has seen the land incorporated as part of a significant tree planting scheme with the buildings being surplus to requirements, creating a fabulous development opportunity.
At the heart of the farmstead is an attractive semi detached farmhouse of considerable age, retaining many interesting original features including mullion windows, beams and exposed roof timbers. At some point the house has been reconfigured to incorporate self contained annexe accommodation and although now requiring a comprehensive programme of refurbishment throughout offers tremendous scope to create a fabulous family home.
The existing accommodation is laid out over two floors briefly comprising; Entrance hall, living/dining room, kitchen, bathroom, living room, kitchen/dining room. First floor landing, bathroom and three bedrooms.
Approximate Gross Internal Floor Area 184m²
Adjoining the farmhouse is a substantial stone barn with an extant planning permission for conversion to form a four bedroom dwelling. The approved accommodation is laid out over three floors briefly comprising; Entrance hall, living room, study, dining room, kitchen. First floor landing, bathroom, three bedrooms. Second floor bedroom 4.
Approximate Gross Internal Floor Area 240m²
House of modern construction having prior approval for change of use to convert to a substantial single residence. The approved accommodation is laid out over the ground floor and briefly comprises; Entrance hall, four bedrooms, bathroom, utility, open plan kitchen/dining/living area.
Approximate Gross Internal Floor Area 215m²
Adjacent to the farmhouse is another more modern detached farm building having prior approval for change of use to convert to a three bedroom dwelling. The approved accommodation is laid out over two floors and briefly comprises; Entrance hall, cloakroom/w.c., bathroom, two bedrooms, utility, open plan kitchen/dining/living area. First floor landing, bathroom, two bedrooms, snug.
Approximate Gross Internal Floor Area 230m²
Planning
Bradford Metropolitan District Council. Conversion of stone barn to dwelling and erection of double garage. Application No: 02/01704/FUL. Granted on 30 September 2002
Discharge of Conditions Application No: 02/01704/FUL. Dated 01 November 2006.
Bradford Metropolitan District Council. Change of use of two agricultural buildings to form two dwellings. Application No: 25/01466/PAR. Granted on 05 June 2025.
Bradford Metropolitan District Council. Variation of Condition II (02/01704/FUL). Application No: 25/01467/VOC. Granted on 27 June 2025.
Additional Yard & Building
Approximately 175 meters from the junction with Horn Lane down the access track (Hayhills Lane) on the right, is a small farm building standing within a useful self-contained yard which is available to purchase by separate negotiation. The yard and building is subject to an overage clause in respect of 40% of any uplift in value generated by the grant of planning permission for change of use to residential. Details are available on request.
Overage
The cubicle house and farm building are subject to an overage clause in respect of 40% of any uplift in value generated by the grant of planning permission for change of use to residential. Details are available on request.
Services
We understand the farmhouse is connected to mains electricity with drainage to a septic tank.
The historic water supply from the private network (Silsden Moor Water Committee) has been disconnected. It will be the responsibility of the purchasers to make their own arrangements regarding a new water supply.
NOTE: the septic tank serving the neighbouring property is located within the site to the east of the cubicle house farm building.
Energy Rating
Farmhouse – F 26
Tenure
Freehold. Vacant possession on completion
Directions
From Skipton on the A629 Aire Valley Trunk Road take the first exit to Silsden (A6034) at the Silsden/Steeton roundabout and continue over the river bridge to Silsden. Continue over the canal bridge on the main street and turn left onto Briggate. At the junction with Skipton Road turn right and immediately left onto Bradley Road and continue for about 1km before bearing right onto Horn Lane. After about 275 metres turn right onto Hayhills Lane which is an unmade lane. Follow Hayhills Lane to the bottom (450 metres) where Hayhills Farm North can be found through the gate to the left. David Hill for sale signs have been erected.
Secluded rural setting on the edge of the popular village of Silsden within reach of the larger local business centres.
Additional yard & building available for sale by separate negotiation.
Location
Hayhills Farm North enjoys a pleasant rural setting about 1.5 miles to the north of the busy village of Silsden, conveniently located between the market towns of Skipton, Ilkley and the larger town of Keighley. Silsden provides a good range of services including independent shops, an Aldi supermarket, a number of pubs and eateries and a primary school. Recreational facilities include a golf driving range, cricket club and a football club with the Leeds Liverpool Canal providing pleasant walks. Transport links include Steeton & Silsden Station providing regular direct rail services to Skipton, Bradford and Leeds with the A629 providing good road access to the larger local centres.
Description
The buildings at Hayhills North are set at the bottom of a private lane shared with two separate neighbouring dwellings which together enjoy a delightful secluded rural position on the edge of the popular village of Silsden.
Up until recently Hayhills Farm North was a working dairy farm but a change in ownership has seen the land incorporated as part of a significant tree planting scheme with the buildings being surplus to requirements, creating a fabulous development opportunity.
At the heart of the farmstead is an attractive semi detached farmhouse of considerable age, retaining many interesting original features including mullion windows, beams and exposed roof timbers. At some point the house has been reconfigured to incorporate self contained annexe accommodation and although now requiring a comprehensive programme of refurbishment throughout offers tremendous scope to create a fabulous family home.
The existing accommodation is laid out over two floors briefly comprising; Entrance hall, living/dining room, kitchen, bathroom, living room, kitchen/dining room. First floor landing, bathroom and three bedrooms.
Approximate Gross Internal Floor Area 184m²
Adjoining the farmhouse is a substantial stone barn with an extant planning permission for conversion to form a four bedroom dwelling. The approved accommodation is laid out over three floors briefly comprising; Entrance hall, living room, study, dining room, kitchen. First floor landing, bathroom, three bedrooms. Second floor bedroom 4.
Approximate Gross Internal Floor Area 240m²
House of modern construction having prior approval for change of use to convert to a substantial single residence. The approved accommodation is laid out over the ground floor and briefly comprises; Entrance hall, four bedrooms, bathroom, utility, open plan kitchen/dining/living area.
Approximate Gross Internal Floor Area 215m²
Adjacent to the farmhouse is another more modern detached farm building having prior approval for change of use to convert to a three bedroom dwelling. The approved accommodation is laid out over two floors and briefly comprises; Entrance hall, cloakroom/w.c., bathroom, two bedrooms, utility, open plan kitchen/dining/living area. First floor landing, bathroom, two bedrooms, snug.
Approximate Gross Internal Floor Area 230m²
Planning
Bradford Metropolitan District Council. Conversion of stone barn to dwelling and erection of double garage. Application No: 02/01704/FUL. Granted on 30 September 2002
Discharge of Conditions Application No: 02/01704/FUL. Dated 01 November 2006.
Bradford Metropolitan District Council. Change of use of two agricultural buildings to form two dwellings. Application No: 25/01466/PAR. Granted on 05 June 2025.
Bradford Metropolitan District Council. Variation of Condition II (02/01704/FUL). Application No: 25/01467/VOC. Granted on 27 June 2025.
Additional Yard & Building
Approximately 175 meters from the junction with Horn Lane down the access track (Hayhills Lane) on the right, is a small farm building standing within a useful self-contained yard which is available to purchase by separate negotiation. The yard and building is subject to an overage clause in respect of 40% of any uplift in value generated by the grant of planning permission for change of use to residential. Details are available on request.
Overage
The cubicle house and farm building are subject to an overage clause in respect of 40% of any uplift in value generated by the grant of planning permission for change of use to residential. Details are available on request.
Services
We understand the farmhouse is connected to mains electricity with drainage to a septic tank.
The historic water supply from the private network (Silsden Moor Water Committee) has been disconnected. It will be the responsibility of the purchasers to make their own arrangements regarding a new water supply.
NOTE: the septic tank serving the neighbouring property is located within the site to the east of the cubicle house farm building.
Energy Rating
Farmhouse – F 26
Tenure
Freehold. Vacant possession on completion
Directions
From Skipton on the A629 Aire Valley Trunk Road take the first exit to Silsden (A6034) at the Silsden/Steeton roundabout and continue over the river bridge to Silsden. Continue over the canal bridge on the main street and turn left onto Briggate. At the junction with Skipton Road turn right and immediately left onto Bradley Road and continue for about 1km before bearing right onto Horn Lane. After about 275 metres turn right onto Hayhills Lane which is an unmade lane. Follow Hayhills Lane to the bottom (450 metres) where Hayhills Farm North can be found through the gate to the left. David Hill for sale signs have been erected.
